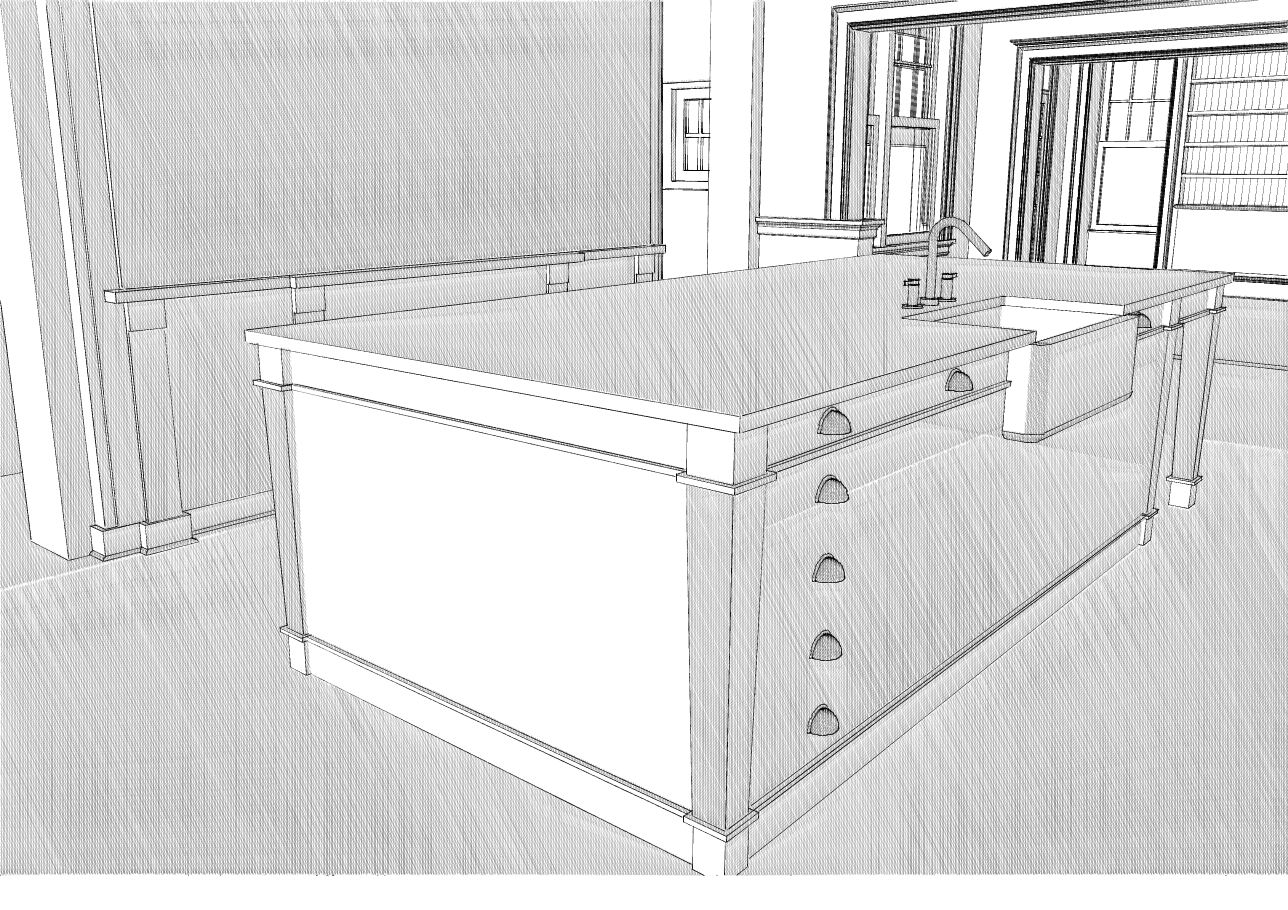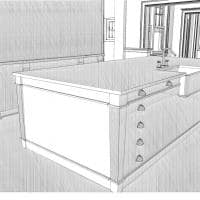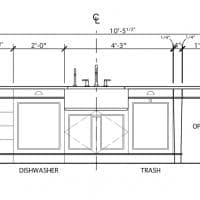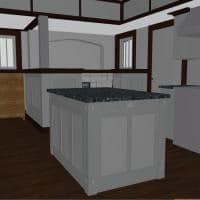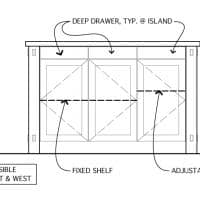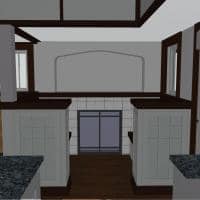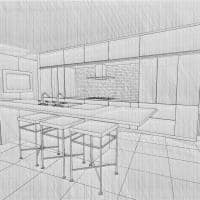I model all the major elements in kitchens. However the detail across the kitchen is usually a mix of 2D and 3D. In one kitchen, 08113, we spent a lot of time working on two elevations with the client. We sent tons of 3D views similar to those below. Because of this, I modeled all the cabinet doors for about a dozen different variations. In contrast the island, which the client only ever saw in orthographic projection, has 2D doors. However the door pulls are 3D everywhere. Once I’d built the door pulls for the areas shown in the perspectives, it made sense to keep things consistent. And it was honestly easier to copy the 3D elements than try to replicate it cleanly in 2D. In the other kitchen, 03221, we spent a lot of time looking at the island and the inglenook. These were all heavily modeled. The rest of the kitchen was fairly straight forward and consists of stacked slabs (toe kick, cabinet box, counter) and complex profile trim for the 3D elements and 2D for all the doors. In 08113, the stove/range is a combination the wall oven and range objects along with a slab to make the box. In 03221, the stove/range is a dumb slab. The inglenook in 03221 is a mix of tricks. The fireplace screen is two complex profiles, one glass, one metal. The doors in the cabinets are walls with glass block placed in them. The glass block is set so the object only has 1 block, no mortar, and is the thickness of the wall. This was done in v11. I think in v14 the glass block works a little differently, but the concept is the same. The glass block object allows one to insert frameless sheets of glass into a wall. All the trim in both projects is a lot of complex profiles. I talk about how the window trim was done here. The last of the six images is a third kitchen where I also modeled the cabinet doors with slabs. The range hood is two slabs.
