(note: if you read this before 11 pm on Sunday June 19th, 2011, you should reread it as I’ve made some important updates)
In many 2D drawings (whether done by hand or flatcad) parts of objects are left undrawn for clarity. Railings, for instance, are cut in front of elevations to better show what’s beyond. How do you do that in ArchiCAD without completely turning off the railing and adding it partially back in 2D or doing some weird slicing of objects (for instance by making the railing in 3 parts with 1 part on a separate layer so that it can be turned off). Options like that are doable, but are neither pretty nor supportive of the BIM workflow. I would rather have a solution that doesn’t interfere with proper modeling techniques.
Solid Element Operations (SEO) and smart use of layers, layer combinations, priority numbers and layer intersection groups provide a solution. Layer intersection groups, layers, and layer combinations all deserve a post unto themselves (so I’ll only talk briefly about those). The operators are beams with a beam priority number of 1. The targets are columns and beams with higher priorities. When the layer intersection groups are the same, the beam priority trumps the SEO, hence the targets appear because the operator has lower priority. When the layer intersection groups are different, the beam priorities have no effect and the SEO works. So this suggests that this trick will work with beams, columns, and walls, but not slabs, roofs, and objects which don’t have priority numbers.
Now for an example of a conditional graphic operator:
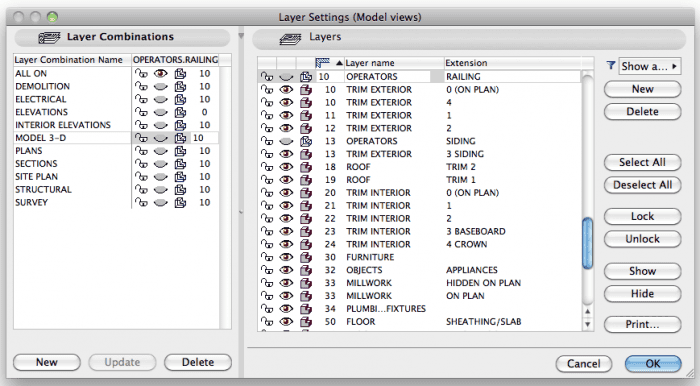
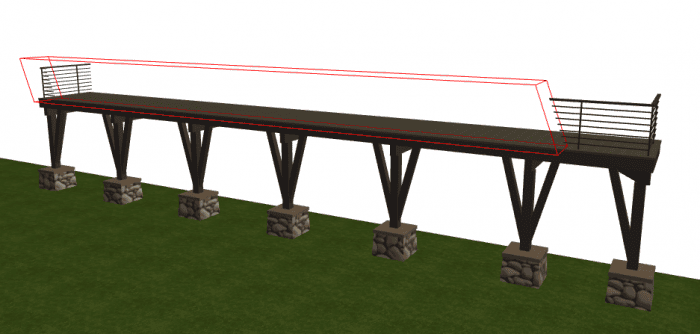
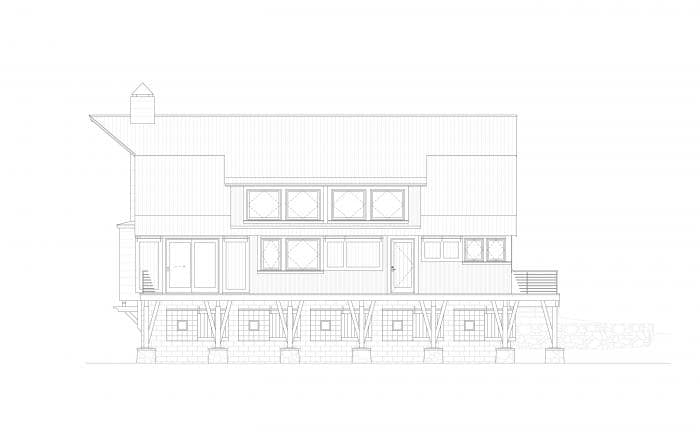
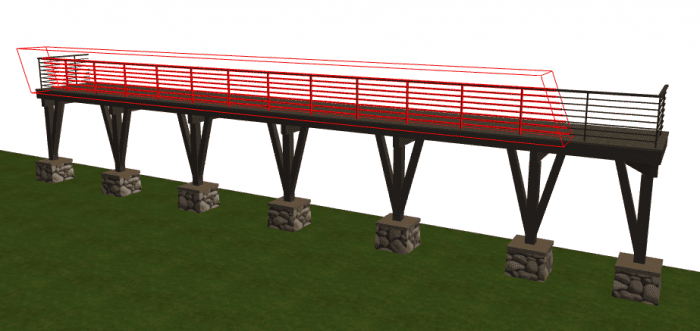
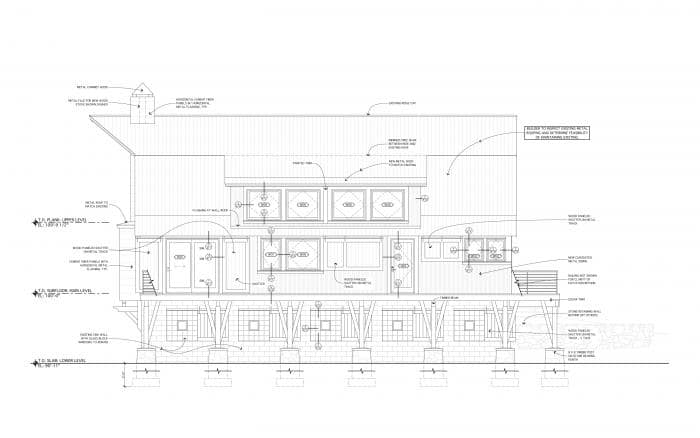
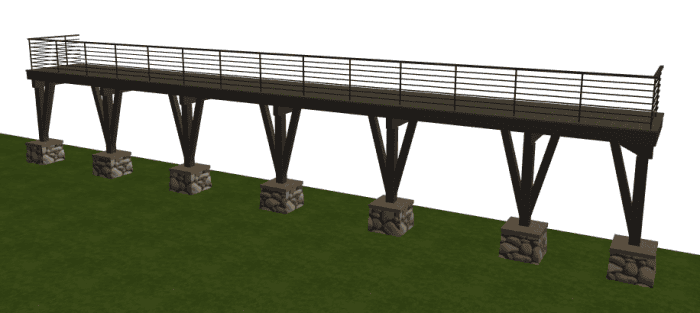
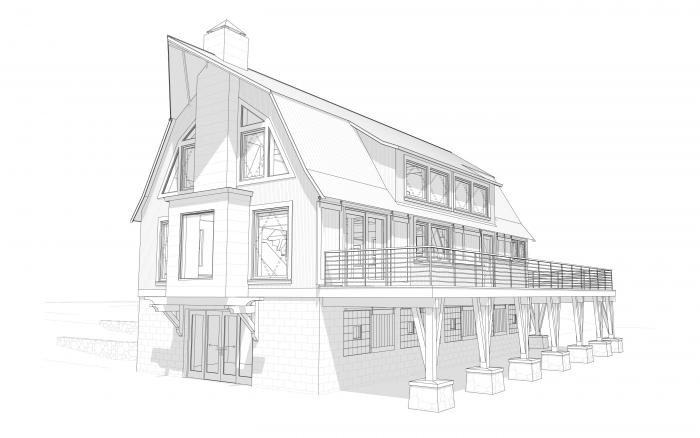
Two caveats: I haven’t seen how this works in ArchiCAD 15. I presume it will be the same, but with the enhancements to trimming commands I don’t want to assume anything. I’ll get v15 loaded up sometime in the next week or two and verify there’s no change. I’ve also found this trick to be a little finicky. In v14 (the only version I’ve tested it in), the model sometimes doesn’t update the SEO properly when switching between layer combinations. So I get instances when the railing still shows in elevation or remains cut in my 3D document. A quick review of effected drawings and a manual switching back and forth between layer combinations gets everything working. But be warned and double check everything is displaying correctly before printing. As this is probably not what layer intersection groups and priority numbers are supposed to be used for, I don’t imagine this glitch is much known by Graphisoft or high on the ‘to fix’ list. And that’s okay. I’d rather Graphisoft focus on more important things.
06/21/11 update: my first explorations with v15 suggest that this trick still works if the operator is a beam and the targets are columns and walls, but no longer if the targets are beams. I’ve got more research to do.
06/26/11 update: Here’s a post that takes advantage of this behavior for a different purpose.