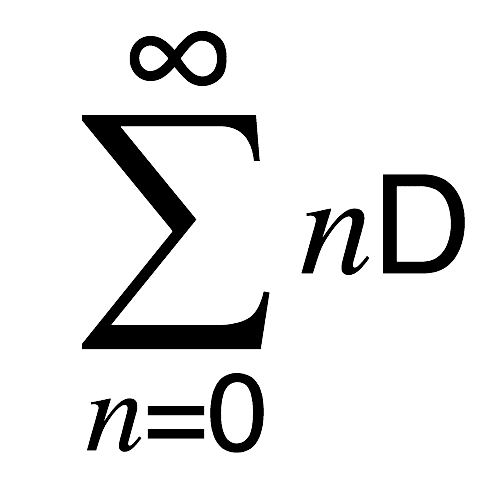BIM Guilt: the feeling that you aren’t ‘doing’ enough to claim BIM.
There is a perception that to qualify as someone doing BIM, you can’t just talk about your 3D models. A mere three dimensions is pathetic. To matter, you better be doing at least 4D models, if not 5D or 6D to really count. SIDE NOTE: If you’re not hip to the extra Ds, it typically means phasing (4D), cost (5D), energy performance (6D), and Facility Management (7D).
But what about 8D, 9D, 10D… The potential for BIM one-upmanship is too great and without end. And I’m not that interested in it. Instead for me it’s all about the Endless Path of Improvement. At whatever speed works for you, you need to be working towards more Ds, towards more depth into what your models contain, towards an improved process that makes you a better architect and gives more to your clients and partners. It’s the movement that matters, not where you are on the path or even the rate of change. Furthermore, don’t feel constrained by what other people think an nD model is. Maybe your 4D model includes cost, but not phasing, or FM and something else, but not the typical 3rd dimension. Or perhaps your 5D BIM is 3D + smell and sound. Why not? Who says your BIM has to follow the path of others? BIM better be furthering why you got into this industry. Otherwise why are you even wasting your time?
It’s never enough.

5 thoughts on “BIM Guilt: How many Ds are you doing?”
Well …
You do as many Ds as you need. There is an inherent danger to do more than you are paid for and that is required by the contract. Usually, most of the parties involved are not even aware of the BIMability of the project, and if pushed, they stress the timelines and the lack of knowledge …
I am always reminded of a cartoon depicting a cavalry commander armed with a sabre being too busy to meet a machine gun salesman before the battle …
At the AIA Minnesota Convention this week I heard a speaker describe an architect in a similar situation. “An architect brings… nothing to a knife fight”. 🙂
“I am always reminded of a cartoon depicting a cavalry commander armed with a sabre being too busy to meet a machine gun salesman before the battle …”
Djordje .. love it. And unfortunately oh so true so often
Djordje is right. For the small projects I work on, the weak link is getting the field conditions measured and transcribed into ArchiCAD so the design work can begin. The high end point-cloud scanners and other solutions I have seen to speed this process are so expensive and complex that I expect to be using my tape measure and note pad for quite some time. 🙂
Pingback: I spend most of my time working on 1D models | Shoegnome