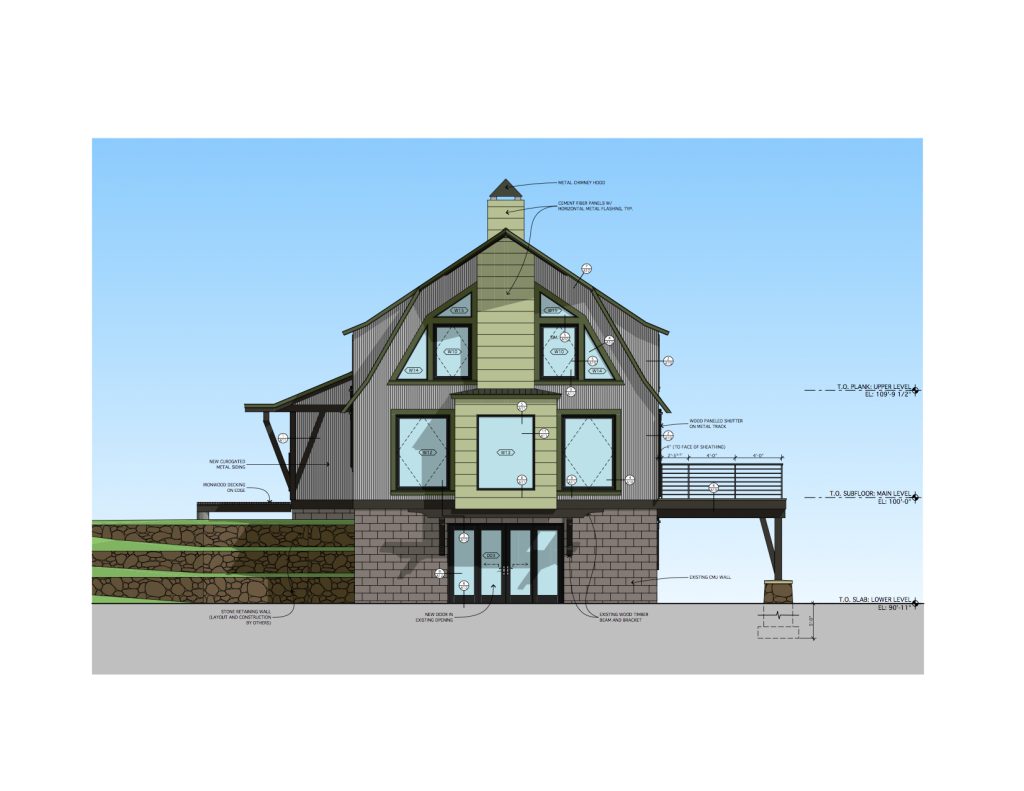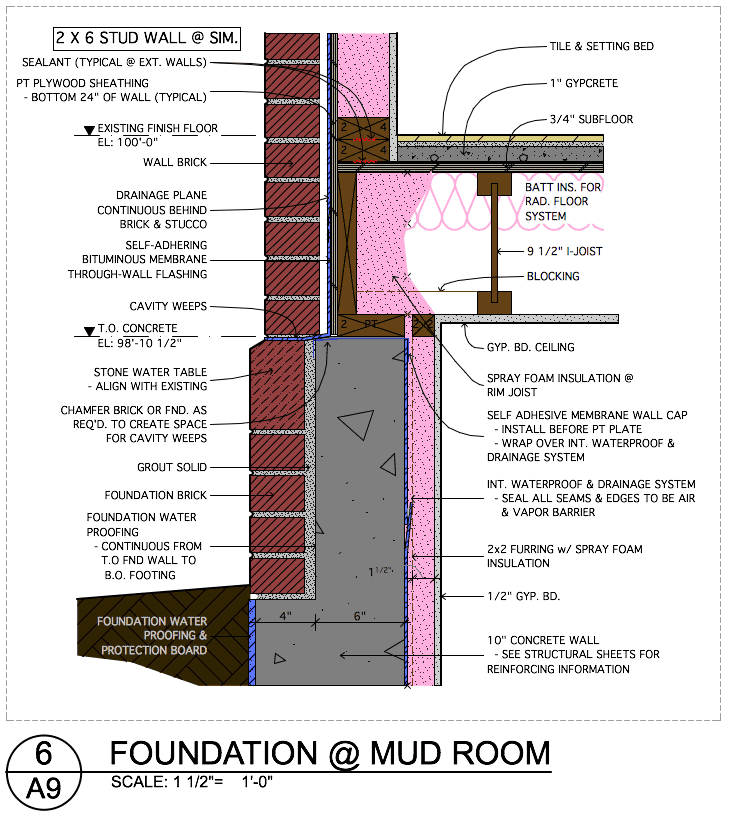Do you know how to create these two images in ArchiCAD? Clink on the images or the links to read posts I wrote for BIM Engine that talk more in depth about each. With a little bit of knowledge and template set-up both are very easy to do–and they are a great leap forward for what our documents can be.


2 thoughts on “Color Elevations and Details in ArchiCAD”
Great way to do façades and details
Great way to communicate!
Of course, printing in color is much more expensive than B&W and also environmental unfriendly. But to show it digital on computers or tablets this is very explanatory.
Tip: Make a publish set for PDF with color and one in B&W for printing. Use the Model View Options ‘Fill override’ to achieve this.