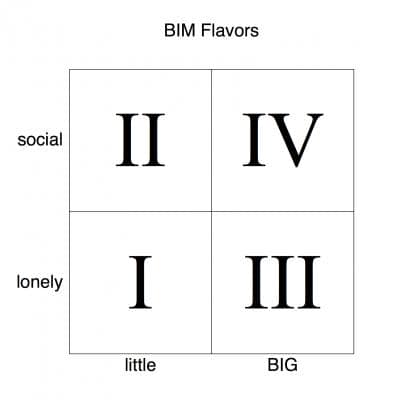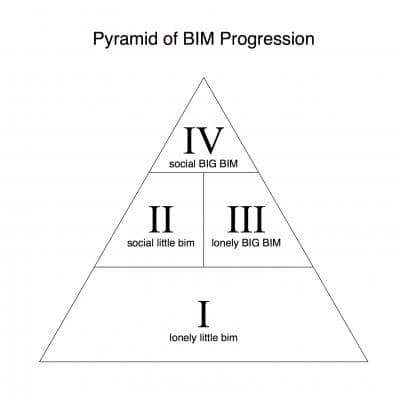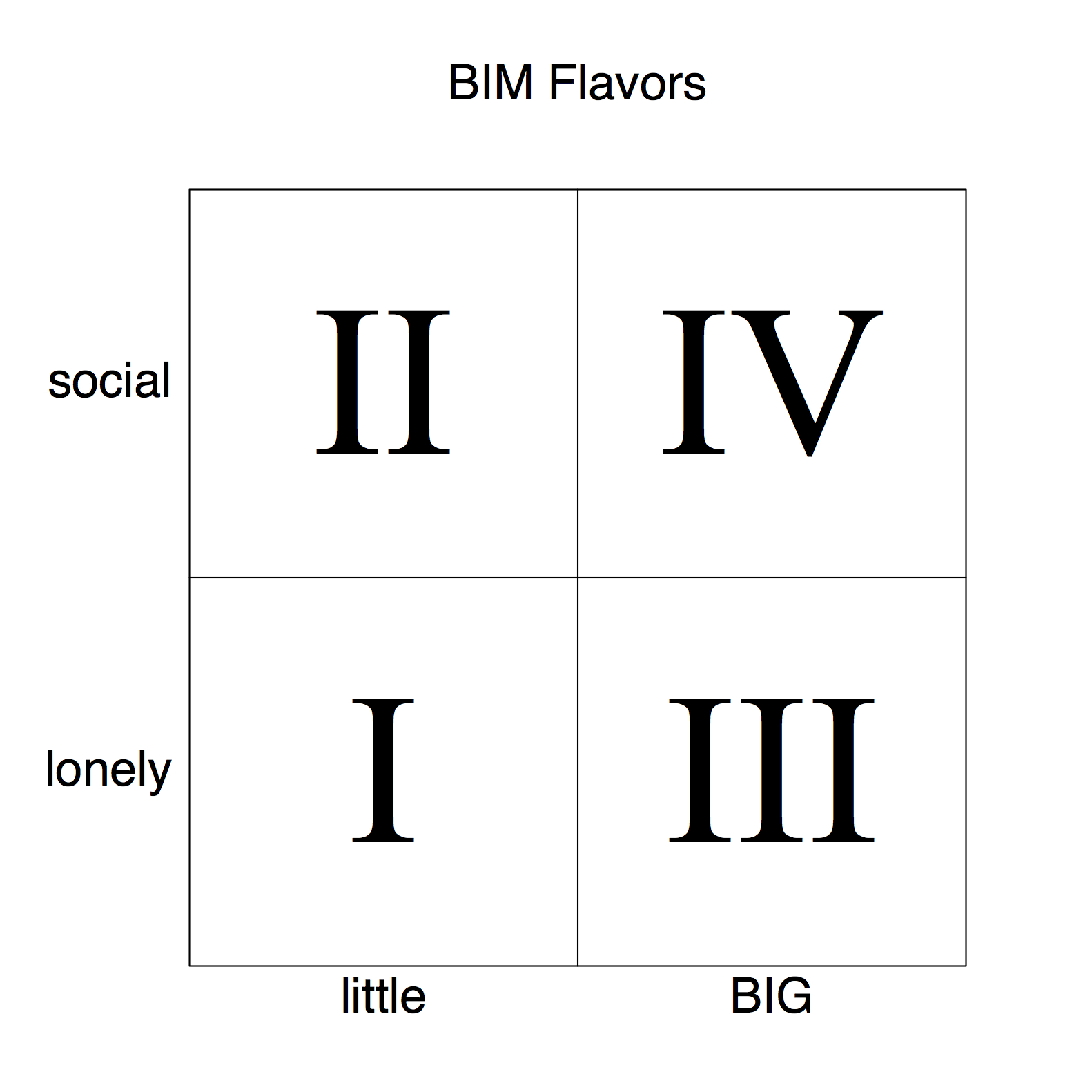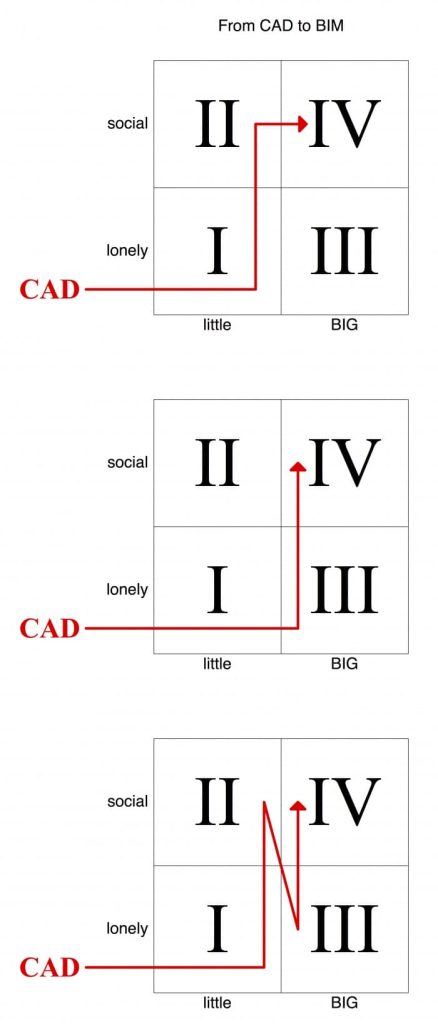“In the short term, we are little bimmers. In the long term, we are Big Bimmers.”
-David “Joshua” Plager, AIA
The comment above was posted on LinkedIN in response to my blog post “Why you failed at BIM“. What a great sentiment. In all the back and forth discussions of what BIM means, we all pretty much agree on the concept of little bim, BIG BIM. I’m not sure if Finith Jernigan was the first to coin those terms, but his book pretty much defines the situation. I HIGHLY suggest you read BIG BIM, little bim by Finith Jernigan.
In discussions about learning BIM, and even just defining BIM, there is a lot of heated debate about what does and doesn’t qualify as BIM. Is little bim really BIM? Or just BIG BIM? If you work in isolation, never sharing your data, is that BIM? Or does it have to be exchanged with others to count? From that debate we get the terms lonely BIM and social BIM. Some think only social BIM counts.
I personally think all these flavors of BIM count. All provide huge benefits over the old ways of doing things. And each is a step towards the next, more advanced level of BIM. In the transition from CAD to BIM, we encounter all these variants because CAD to BIM isn’t a one step process of “I used to do A, now I do B”. It’s “I used to do A, now I’m on the path to Z”.
The transition to BIM starts with lonely little bim. Here is some more explanation of the different quadrants (ei, Flavors of BIM).
lonely little bim – ArchiCAD, Revit, or another BIM authoring tool used to create 3D models that are then sliced and diced to create a traditional printed set of documents.
social little bim – Sharing the little bim data with collaborators via basic 3D data exchange to other authoring tools (Revit to Revit, ArchiCAD to Tekla, Tekla to Vectorworks, etc.) and to clients via BIMx and other dynamic visualization platforms.
lonely BIG BIM – Going beyond 3D, but still sharing the data with basic 2D backgrounds and printed sets. Using energy analysis, costing, etc. for internal design purposes would be examples of lonely BIG BIM. Note that this means that a firm could be doing both social little bim and lonely BIG BIM on the same project.
social BIG BIM – Many people consider anything less than this to be unworthy of the name BIM. Social BIG BIM involves nD models that are shared with collaborators and clients, especially for life-cycle purposes.
In my mind, all 4 paradigms count. Each is part of the path to the next. CAD to BIM is not a one step process. CAD was a simple thing, essentially a digitization of hand drafting. BIM is complex and multi-tiered. Not understanding that results in the impatience that leads to the failure to transition to BIM. Each level offers benefits and advantages over the myriad of old ways that are categorized under CAD. Mastery of each level will result in a more profitable firm, and in better design. But the ultimate goal of using BIM is to be in the 4th quadrant. Social BIG BIM offers the largest benefits. That is where we will all need to be to survive. That is where we’ll all need to be when the industry shifts again and whatever replaces BIM appears. That will happen. And going from CAD to whatever replaces BIM will be insanely harder than going from just CAD to BIM.
 The benefits of each quadrant and further exploration of what social BIG BIM means are discussed in the follow up post: Primary Benefits of BIM.
The benefits of each quadrant and further exploration of what social BIG BIM means are discussed in the follow up post: Primary Benefits of BIM.
Follow Shoegnome on Facebook and Twitter for more on being an Architect in the 21st Century.


21 thoughts on “There are Four BIM Flavors”
This paradigm has been in front of us all for years, but I don’t think I have ever seen it so clearly expressed.
🙂 Thanks (for making my day).
Excellent post, very helpful in helping me understand the market.
So two questions, where are the majority of AEC companies and my guess is at social little bim? Would that be correct?
Then, it is only in the last area social big BIM where significant model collaboration involves what I call in my world Multi-Site Collaboration and Large File Sharing? (where sneakernet can’t cope and something more robust is required to collaborate on models from distributed teams.)
Darrin,
Thanks. Yes. I’d say most of us are getting comfortable with II and dabbling in III & IV. Larger companies, doing larger projects are definitely farther down the path. But they are probably jumping from II to IV, as III (which focuses on BIM for design) is less important to some of the players who are driving this revolution (contractors). While I show the path as first one, then the other, we are probably all working on all 4 quadrants at once. Though mastery of the first quadrants makes the later ones easier.
I would agree that it’s the 4th quadrant where the multi-site collaboration and model integration is the most advanced. But, because of poor interoperability within the industry, is also the least developed. Fortunately this is starting to change. This quadrant would also be where models are handed off from one team member to another. Where a model used for design could be then used for construction and then for facilities management. However I doubt anyone is there yet.
Mr. Banks,
That you for the attribution and quadrant and pyramidal abstracts.
The pyramids remind me of Abraham Maslow’s 1943 paper “A Theory of Human Motivation.” In it, Mr. Maslow draws for the reader a Hierarchy of Needs. Only after basic needs are met can higher level accomplishments be made.
For better life-cycle management of the cyber worlds that represent our built environments, better networks will need to be forged, networks which do a better job, upon authentication, of understanding who users are, which corporations they serve, what authorities they have, which roles they play and where they wish to work.
In the short term, exchanging large model files is a necessity. In the long run, forging better security systems which minimize the exchange of, and maximize accesses to, building information, over time, will accelerate workflows, reduce network heat loads and preserve and protect the intellectual properties of the makers of our built environment.
Best wishes sir, Josh
Josh, my pleasure. And thanks for that quote which got my mind racing; it was the final piece of the puzzle… soon after reading it, these diagrams and this post just popped into my head (while driving to the bank). I need to go find that article. Sounds really interesting.
I still draw by hand, thinking of making the jump of the cliff. I must say I design houses, not commercial builings. I wonder if the bottom is a rock or feather pillow?
I like the explanation, because we have discussed what to do with all this new knowledge, do your share and assume the risk, is it tangible and you sell the data. Will the builders pay for it.
Is this really progress? Does it make a better building. Or are we moving buildings to the least common dinominater? And then where is the joy in working. I think back to Adolfo Loos,s article on “Crime and Ornament” in a one hundred years we have progressed that far.
Don, great questions. I’ll hopefully be writing some posts over the next few weeks and months that address a lot of those questions. As they are questions I ask myself as well. Some quick thoughts though:
The bottom is rocks and pillows. And that’s the funny thing, if you’re smart or lucky, when you hit the bottom, no matter what you do you can land safely (or horribly wrong). Which makes the decision to switch that much harder. I’m sure there’ll be firms in 50 years that still can make a great living never touching a computer. But it’ll be a conscious effort and not easy.
In the long run, I think the risk will be shared and the potential to monetize the added data will be a great source of revenue for those who can figure it out. But in the meantime, one should assume that they own all the risk and won’t be rewarded for it in a direct manner. That just means one needs to own the transition and find ways to make it internally worthwhile.
Is this progress, etc… That’s the million dollar question? There’s probably a great graphic for this. And I think I’ll work on one. The answer is that this CAN be progress, but on the path to Social BIG BIM there are many opportunities to get lost and regress. Thus my interest in identifying the path and issues. And then focusing on how to use all this to do better. And have more joy in working.
In the post that started me on this train of thought: https://shoegnome.com/2013/01/28/switching-to-bim-emulate-pauls-mindset/ I talked about a favorite student of mine who made the leap. And not just the leap from pencil to BIM production, but he found new joy in this alternate way of working. That might be the hardest thing. And in someways this is the biggest barrier to success or failure. There is much to love about the physical mechanics of traditional architectural practices. Getting paid to draw all day? How wonderful is that? So in addition to learning the new processes and moving towards those goals which add profit and help others, we also need to remember to make sure we are replacing joy with joy, not joy with profit.
I haven’t read Adolf Loos’s “Crime and Ornament” in years. One of the things I love about the transition our industry is going through is that it’s time to think about all this again. But not just in relation to the final product, but to how we work. Which is more interesting to me. I guess it’s time to find a moment to reread some Loos and see what advice he has for us in 2013. Thanks for the comments.
AND… just as important as all that. If you want to talk more about the transition to BIM and how it relates to doing residential… I’m always happy to chat over the phone or via e-mail. The majority of my BIM experience is with residential, so I understand the issues and know that there are big benefits.
Pingback: To share a model | dagsljus
I agree with the others thanking Jared for clarifying the discussion.
I’d like to add something.
The goal Jared describes — – “Social BIG BIM involves nD models that are shared with collaborators and clients, especially for life-cycle purposes.” – — still needs clarification to more clearly say what it means to share models.
I put some comments about that here:
http://dagsljus.wordpress.com/2013/02/05/to-share-a-model/
Pingback: Primary Benefits of BIM | Shoegnome
I think in the UK this is what they are trying to achieve with their ‘level’ doctrine… 100, 200, 300, 400.
Yeah, LOD 100, 200… aims to achieve a similar codification of BIM. There’s a good blog post here that covers each level with short descriptions and nice images: http://www.allthingsbim.com/2008/12/aia-bim-protocol-e202.html
However LOD focuses more on the end product and less on how you get there. I’ll have to look into it further but I don’t think any of my 4 quadrants are analogous to a specific LOD. There are overlaps, but I can see some interesting misalignments.
Thanks for the comment. Definitely fodder for another post! 🙂
Good thinking.
I’d say that by the very inclusion of the “modeling” term in BIM, that for a majority of the adopters, they are already fully doing BIM. Some might even argue that designing in 3D and attaching information would already be there. You call it phase I.
Phase II, social little BIM, could also be where you arrive coming from traditional CAD: social little CAD, as in “exchanging and collaborating” with output documents and drawings. So some might skip I and dive directly into II, as they take there working habits with them coming from CAD.
You call Big BIM mostly the depth with which you apply BIM (lonely or social). So that seems more to be a kind of maturity level that BIM adopters start reaching. Going beyond traditional 2D document creation.
I would also say that the “final” step IV is not really final, but rather the beginning of the next maturity level. You’ve mastered the tip of the iceberg. Now comes all the rest: total integration of information throughout the full building lifecycle; multi-disciplinary collaboration based on models; in-depth model checking at different levels to reach certain quality levels.
So the tip of the pyramid could be the passage to a whole new level. Kinda like killing the Boss at the end of a game level. To be rewarded with a new, bigger and bolder level.
This is an interesting article.
To my mind IPD strongly implies the calling into existence of integrated design-build firms: Contractors with their own team of engineers, architects, surveyors etc., sharing information freely for the good of the team and seriously undercutting the conventional cost of construction through savings of time and materials.
The only way to sell BIM to the uninitiated (the customer) is to talk their language: If you can show a customer they will save $X/ sq.ft. over the average cost, save X days in construction, while guaranteeing a level of safety and quality better than currently experienced, then you will have an interested customer.
Who is the customer for BIM? It is the contractor- because they understand the value of good information- Not the client.
I needed an extension built on the back of my house. The design-contractor came with a laptop and designed and detailed and procured all the material and initiated the process using BIM whilst sitting in my lounge.
But it was My money. My data. My building. The client is the customer: The customer expects good design, coordination, execution, handover and usability. BIM and its father “shared structured information” and its grandfather “lean production” helps deliver that. And a healthy margin for the participants.
@Nick- what you’ve related is exactly what I’m talking about. Thanks for the example.
Jared, I found this very helpful as an adjunct to ‘wedge’ maturity model that we have been using, and I am facinsated that the path to BIM glory is paved with Roman Numerals!
Joe, thanks. That’s great to hear. All the biggest things are described with Roman Numerals, so why should BIM be any different! And they are so much prettier than 1, 2, 3, 4… 😉
Also for anyone not familiar with the diagram Joe is mentioning, here it is:
BIM Wedge Maturity Model
I like how both diagrams are describing the same thing, but from different angles.
Pingback: Self-awareness vs Environmental-awareness: A working definition of BIM
Pingback: CÃC HÃŒNH THÃI CỦA VIỆC ỨNG DỤNG BIM - BIMMIX