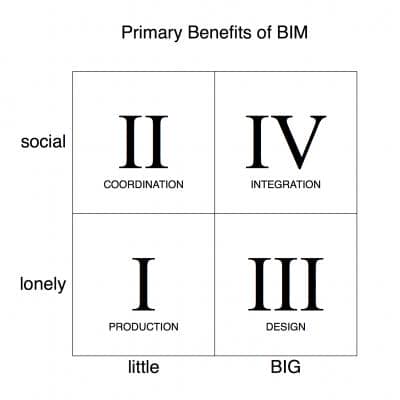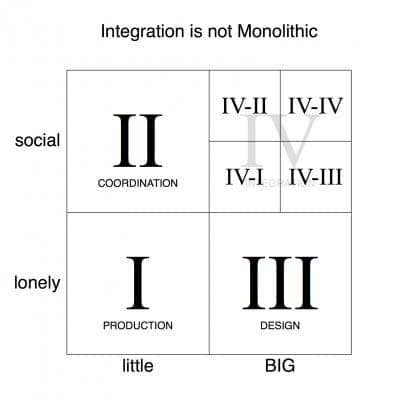This is the third part in a series about demystifying BIM. The first post Why you failed at BIM (you were impatient) looked at the struggles with BIM adoption. The second post There are Four BIM Flavors clarified the term BIM by looking at two major factors: BIG/little and social/lonely. The result of the second post was a diagram that divided BIM into four major variants. Each quadrant has a primary benefit that provides value over lesser architectural processes.
Quadrant I – lonely little bim – PRODUCTION
Lonley little bim allows you to do what you used to do but faster and better. From an added services perspective, you’ll be able to do more projects. You will have increased speed and internal consistency of output as compared to previous methods. While we can’t stop at lonely little bim, firms still have much to gain by mastering this quadrant. However very soon lonely little bim will be the baseline of all architectural work and no longer qualify as an advantage.
Quadrant II – social little bim – COORDINATION
Social little bim increases coordination with both consultants and clients. While lonely little bim will help make your own documents more consistent, social little bim will make the AECO team more in sync.
Quadrant III – lonely BIG BIM – DESIGN
As mentioned in the previous post, lonely BIG BIM’s major advantage is to advance the design process. With the ability to harness more data, design decisions can be more informed and have a greater impact on the overall project. There is a shift from assuming to knowing. Lonely BIG BIM allows one to leverage the I in BIM for creative purposes.
Quadrant IV – social BIG BIM – INTEGRATION
Integration is the most nebulous of the four quadrants. Much like BIM, it can be clarified by breaking it down into sub-quadrants.
Quadrant IV-I – Integration of models for design. The first level of model integration is towards One Model for design. Engineers and Architects all work in the same file. Or at least each team member is using their model with reference models embedded so that elements are being modeled once, not three or four times. Team members can focus on their core competencies. Participants: AE (Architect/Engineer)
Quadrant IV-II – Integration of models for construction. The models that are used for design and documentation are migrated to the contractor for use during construction. For this to work well, the contractor needs access to the model before the final issue. The trade-off is a gradation of ownership; it’s not all mine then all yours. There are no hard stops. Expect a future post exploring this further. Participants: AEC (Architect/Engineer/Contractor)
Quadrant IV-III – Integration of models for facility management. The first quadrant focuses on the design team and the second revolves around the construction team. The third quadrant is the purview of the building owners. With BIM used for facility management, the models we produce during design and construction live on throughout the life of the building, continuing to provide value. Participants: AECO (Architect/Engineer/Contractor/Owner)
Quadrant IV-IV – Integration of models with the building. Model and Building become one: Augmented Reality. Before we master Quadrant IV-III, the world will already be at IV-IV. Just as we struggle to remember a world before the joys of cellphones and wi-fi, in a few years unaugmented reality will be a weird distant memory. And yes we’ll refer to it as unaugmented reality, not reality. We’ll explore this more in future posts. Participants: AECOU (Architect/Engineer/Contractor/Owner/User)
Follow Shoegnome on Facebook and Twitter for more on being an Architect in the 21st Century.


15 thoughts on “Primary Benefits of BIM”
This is a great application of quadrant thinking applied to BIM. I am afraid we are Small and Lonely. This post is a great sales tool to make the case to the powers that be ($$) that we should model All (not draft over a rough model), Early (I will miss sketchup) and by All (team members/consultants). Thanks Banks.
Larry, thanks. Don’t be sad you’re only at small and lonely. Be glad you’re there, on the board, moving forward. That’s probably the other thing I need to write more about. It’s not where you are, so much as the direction you’re heading on the BIM continuum. Hope you can shift the mindset at the day job. I still need to get out your way for coffee. Sending you an e-mail now.
Pingback: The Ideal BIM Software | Shoegnome
Pingback: Who is in the BIM? AECO meet AECOU | Shoegnome
Pingback: Architects are Lazy (plus ArchiCAD 17 news) | Shoegnome
Pingback: There are Four BIM Flavors | Shoegnome
Pingback: Augmented Reality and Micro-payments | Shoegnome
Pingback: Skill vs Power: Learning BIM » Shoegnome
Pingback: Building Intelligence Model » Shoegnome
Pingback: In 2014 go BIM or Go home » Shoegnome
Pingback: The convergence of 25,000 years of Art History leads to BIM
Pingback: Self-awareness vs Environmental-awareness: A working definition of BIM
Pingback: Is BIM making you a better designer? - Shoegnome
Pingback: ARCHICAD Solo has limitations, and that's great - Shoegnome
Pingback: CÃC HÃŒNH THÃI CỦA VIỆC ỨNG DỤNG BIM - BIMMIX