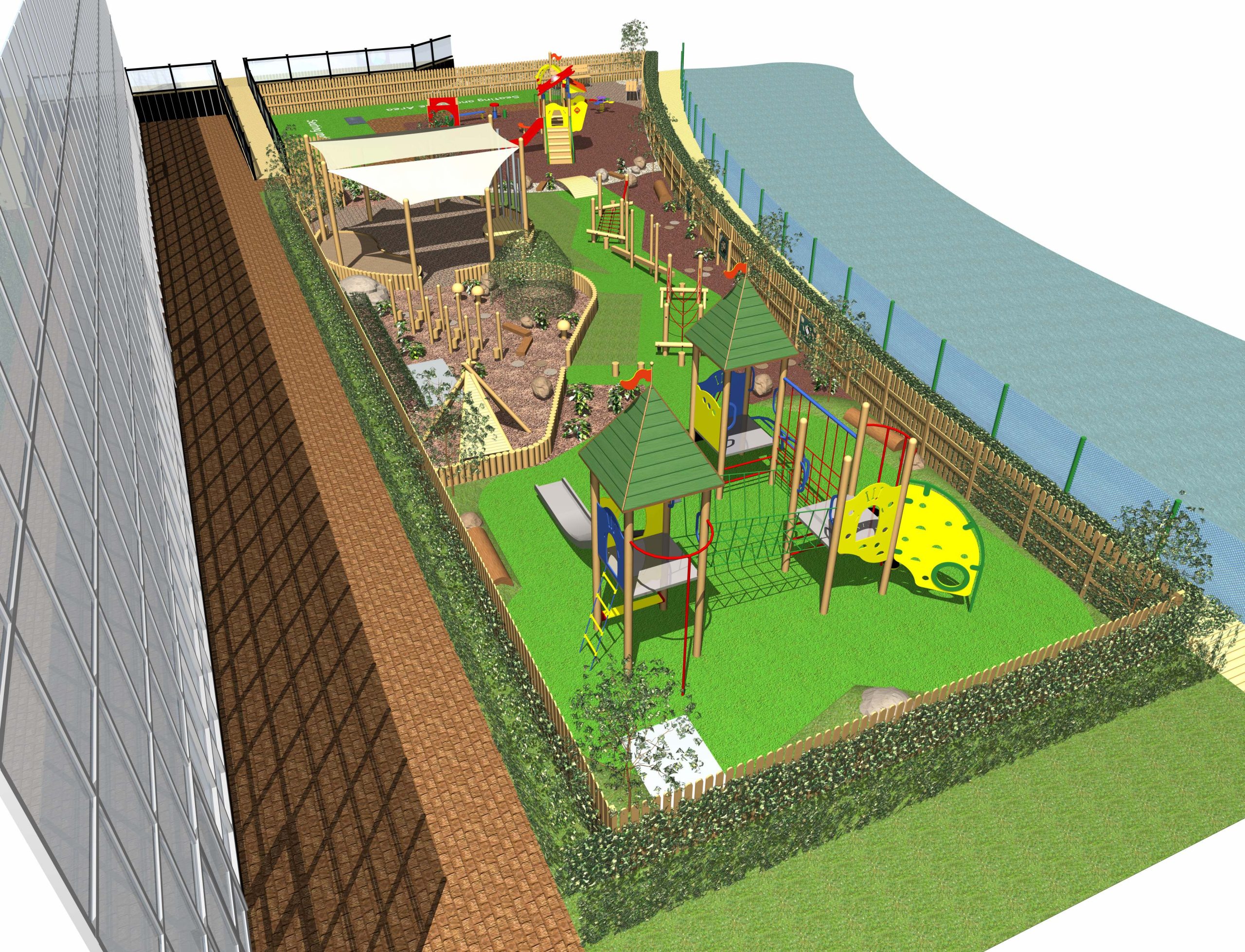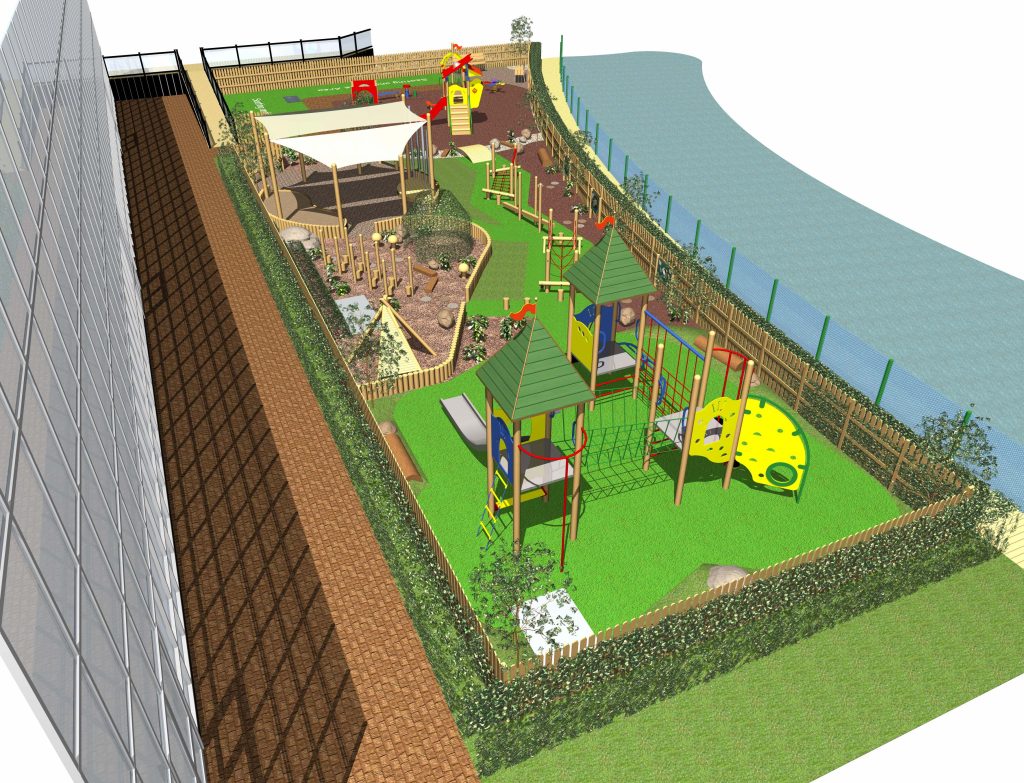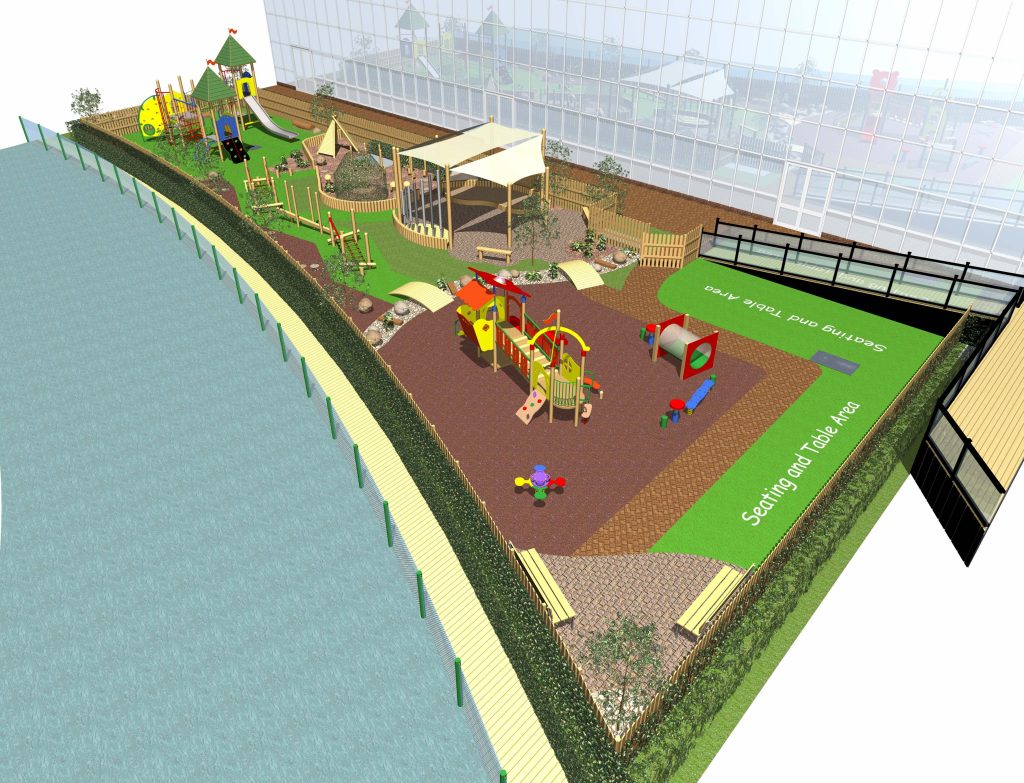ArchiCAD… it can be swings and roundabouts at times
Playground design, play equipment design and landscaping are not areas of the industry you would normally associate with ArchiCAD. However if you put your mind to it you would be surprised what can be achieved using a BIM programme of which the intentions were focused upon architecture and interior design.
It turned out that I didn’t really have any choice but to adapt the way I worked and used ArchiCAD. This was due to the fact that when I completed my university course in interior design, in which ArchiCAD was the main and only BIM software used, the country was hit by a recession so any type of work was hard to come by.
An opening became available for a designer at a newly established playground equipment manufacturer who were keen on employing somebody experienced in using Solidworks. As I was not this person, however very desperate for work, I went for an interview and showed them what I could do using ArchiCAD and how I thought it would benefit their business. To cut a long story short, they purchased ArchiCAD, gave me a computer and now 3 years down the line I use ArchiCAD as the main design tool to create playgrounds and play equipment for a variety of large and small scale projects.
Tools of the trade
I started out by creating GDL objects of all the standard items of play equipment. A lot of the basic tools were used to do this as well as many complex profiles. These objects were then stored in a number of libraries relating to the specific areas of play. This process is repeated when new products are designed and developed.
I believe one of the main advantages of using ArchiCAD to design playgrounds and play areas is the architectural aspect of the programme. Our customers, mainly school teachers, like to see the play area in context with the school building and its surroundings. So the ability to model a near enough exact replica of the environment allows them to visualize how the area would look in reality. The mesh tool is particularly useful in this instance as the lay of the land can easily be depicted. Built in library parts such as editable fencing, trees and planting also add to the realization of the space.
The final play area designs are rendered from various angles and perspectives which are then presented on A3 layout sheets or any other required media. Fly-throughs of the play areas have also been effective when presenting to potential customers.
I’m currently working on a playground design for one of the largest and most prestigious garden centres in the UK. 99% of our work comes from schools and nurseries, so this project is unique, challenging and exciting. Who knows where ArchiCAD might take us…
Danny Mattock – Head Designer – Playground Imagineering, Bolton, UK
If you want to know more or have any questions about the work I do please feel free to contact me using any of the below methods:
Email:Â Â Â Â Â Â Â Â Â Â Â Â Â Â Â Â Â Â Â Â Â daniel@playgroundimagineering.co.uk
Linked in:Â Â Â Â Â Â Â Â Â Â Â Â Â http://www.linkedin.com/pub/daniel-mattock/17/333/b66
Behance:Â Â Â Â Â Â Â Â Â Â Â Â Â http://www.behance.net/danielmattock




3 thoughts on “Guest Blogger Danny Mattock: Playground Information Model”
Now this video isn’t by Danny, but since it’s about how to model playgrounds in ArchiCAD, I thought it was appropriate to share the link. However looking at Danny’s images, I want to see a video of how HE makes his models!
I liked both examples – they show some of the loose and fun things you can do once you’ve learned the tricks of the Morph tool.
Pingback: Thoughts from a Playground – Aghy