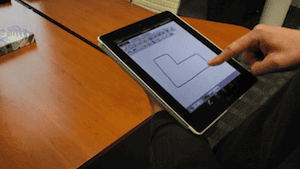
Great Recession Survival Tactics for Generation Y Architects: Become the BIM Manager
The traditional paths for a bright-eyed go-getter were virtually non-existent; both design opportunities and client interactions were meager and sparse.

The traditional paths for a bright-eyed go-getter were virtually non-existent; both design opportunities and client interactions were meager and sparse.

While writing a post about a former coworker, I paused to create a few diagrams explaining why others in his position often fail to make the switch to ArchiCAD and BIM. These three diagrams help illustrate what causes people to panic during their early adventures with a new way of working. A note about the fail line. People who give up at this point typically keep spinning their wheels without

OrthoGraph’s intuitive sketching and measuring functionality has been enhanced with a new simplified drawing workflow. The natural way of sketching a floor plan is extended with the Sketch & Tap feature which accelerates the creation of multi-room drawings with a new level of sketch recognition. OrthoGraph’s sketch recognition functionality has already been a unique and industry leading way of creating floor plans. First by simply sketching the outline of a

Part 1 “I just want you to know that computers are my life now.” Â Â Â Â Â Â Â Â Â Â Â Â Â Â Â Â Â Â Â Â Â Â Â Â Â Â Â Â Â Â Â Â Â Â Â Â Â Â Â Â Â -former coworker who loves hand drafting Paul never used AutoCAD or any other CAD program. In mid-2011, he got the go ahead from our bosses at SALA Architects to start learning ArchiCAD. Paul was (and still is) a project architect at the firm. It was a bold move on the part of
So I titled my post about the beta-testing of the ARE practice program “The Most Advanced 64-BIT Drafting Program“. That was a bit of a snarky, jerk comment. I am so thrilled that it is finally going 64-bit. I have heard too many horror stories from friends who took the AREs after I did. They had to go to work and use the old 32-bit machine connected to some random

Over on BIM Engine (the Graphisoft North America Blog which I also write for), someone had a question about how to cut a hole in a 2D Morph. Well the easiest way to explain that was to do a quick video. So here’s the answer. Thanks and Enjoy! And here’s a link to the original blog post where you can learn about some surprising benefits of the Morph Tool. Like

The above rendering is fairly typical of what I show clients these days. It’s not the most complex image, but it’s fast and easy. And you could imagine that with a little more effort scalies, trees, etc. could be easily added. The final rendering is a combination of images from the Sketch Rendering Engine and the Internal Rendering Engine found in ArchiCAD. The images were combined in a 3rd party
Not ArchiCAD, Revit, or BIM, but an even MORE sophisticated program is now beta testing in 64-bit. NCARB is beta testing a new service that allows customers with 64-bit Windows systems and Macs to access the ARE Practice Programs. NCARB Record holders can participate in a free trial by logging into My NCARB and clicking the “Add” button for this service. The beta version will be available from 22 January
I’ll talk about all the convergence I’ve been seeing in 2013 another time. Suffice to say that Randy Deutsch‘s tweet about this Design Intelligence article fit too perfectly with part of my talks from ABX and EcoBuild. So I’m spurred to share. Read the article. It’s a good list. Any list about Architecture that has Robots as a bullet point is a winner in my eyes. Seriously, how fucking cool