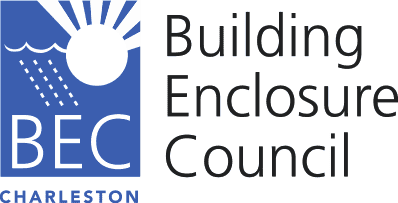I’m giving a talk next week in Charleston, South Carolina. The details as well as a link for more information & how to register are below. If you are in the area you should definitely come. I’ll also be hanging around the CSI Products Fair afterwards and I’m working with Graphisoft North America and Ken Huggins to put together some ArchiCAD event around lunch on the 10th.
The talk is on Wednesday April 9th, 2014.
Summary
Building Information Modeling (BIM) is transforming how we design, construct, and operate buildings. To kick off the 2014 CSI Products Fair, BEC Charleston and the Charleston Chapter of CSI present Jared Banks, AIA-a Seattle-based architect, writer, lecturer, and consultant to Graphisoft-who will guide us through several key BIM topics. Afterwards, plan to stick around for the product exhibits, refreshments, and an opportunity for some informal Q&A with Mr. Banks.
Learning Objectives
- Fundamentals of BIM authoring software and its interface with other BIM tools for planning, analysis; project management, and facility operation.
- Using BIM to facilitate building enclosure design and documentation.
- Using BIM improve team communication, integration of specifications, and coordination of other data regarding energy, cost, and scheduling.
- BIM as part of a larger revolution within the construction industry, including sustainability and integrated project delivery, and the effects it will have on both the AEC team and the end users.
Continuing Education
- AIA 3.0 LU/HSW
- Certificates Provided for all attendees

1 thought on “BIM Bang! Expanding Applications for Building and Enclosure Modeling”
Best of luck with the talk.
One area of technology and its use that’s hardly ever touched on by the AIA or the RIBA is the depressing effect on innovation and quality of our current banking and finance system. Short term profits; risk aversion and a good report card by the banking examiners all conspire to make sure that whatever is designed and built is done exactly the same way as has been done for the past several decades – line drawings, stick frame, “artists renderings”, sub-contractors defining how the myriad of details actually turn out and of course unnecessary cost overruns. In fact its the bankers’ “soft costs” that turn out to be the immutable hard costs (fees, bank charges, interest, other financing charges, surveys, connection fees etc.). The building – even though it represents the biggest chunk of capital – is seen by the geniuses in the banking world as a malleable lump of so much materials and labor to be shaped so as to meet their short term ROI and risk mitigation goals.
In light of these insanely destructive forces, which conspire to cheapen everything about our critical human habitat, we have embarked on a different approach that reverses the upside down way in which projects get funded.
Happy to fill you if you are interested. Needless to say BIM (in our case ArchiCAD) is a key technology (among others in the building materials side of things) we are using to change the workflow and the outcomes for end users.
Somehow, I think the architectural profession needs to meet with the Federal Reserve to discuss the debilitating effect on innovation, jobs and performance, that their banking examiners are having as they force local and national banks to toe a construction-loan line that is mired in the past and whose results are already known to be highly questionable as far as the build quality and longevity and the often absent emotional connection with our species. I’m not arguing for ridiculous things like granite counter tops or giant chimney breasts which are little more than marketing “lingerie” to beguile hapless buyers into believing they are looking at something of quality. I’m leaning a lot more toward the Dieter Rams approach to product design – as little design as possible.
BIM – and ArchiCAD in particular – is getting us a long way along that road.