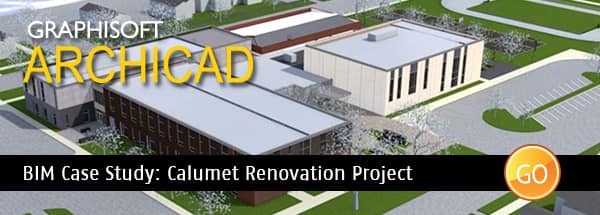Curious about how other architects are using ArchiCAD on renovation projects? This presentation was recently given (and well received) at the 2014 AIA National Convention and the USC BIM Conference.
 Advantages of BIM in Renovation & Communication
Advantages of BIM in Renovation & Communication
Live Webinar | November 13th | 1pm ET
Case Study: STR and Calumet Middle School
The renovation of Calumet Middle School in Calumet Park, IL, is a good example of effective BIM strategy for renovation projects. The architects used BIM to extensively document and graphically present information from within a single building model. In this webinar, we will look at how STR Partners used ArchiCAD BIM software to remodel the school:
- 62,000SF facility, over 100 years old; did not meet ADA or ASHRAE standards
- Needed to renovate over 7,000SF + 55,000SF of new construction
- Work needed to be completed while building was partially occupied and operating.
Attend this webinar to learn how ArchiCAD can benefit your next renovation project by:
- Enhancing Collaboration: Bring the project team together with a holistic approach to collaboration.
- Minimizing Logistical Challenges: Easily create phasing models, construction sequencing and flow diagrams.
- Reducing Bid Costs with Interactive Scheduling: Create highly accurate documents and a wealth of information in the early design stages.
- Eliminating Redundancy in Documentation: ArchiCAD’s Renovation feature only requires a single model file for multiple construction phases.
Learn More and Register