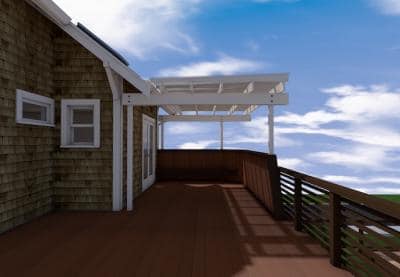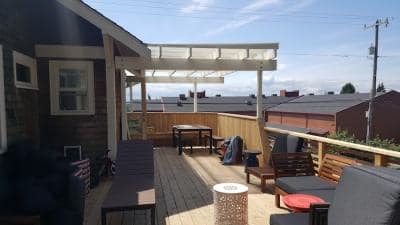In 2015 I wrote a number of articles on visualization in ARCHICAD. Here are some links:
- Sun Studies and moving beyond what we always did
- Where, When, and Who: the starting point of visualization
- Lap Siding and Baked On Shadows
- From CineRender to the 3D Window
- Control Joints and Strong Air in ARCHICAD
Since then, I’ve been busy doing more architecture than writing-which is sometimes frustrating because I love writing. On the other hand, I’ve been able to explore the implementation of what I’ve been discussing for years. Below are two quick examples of how I’ve been putting the lessons from those articles into practice.
Renderings All Day, Every Day
I’m treating renderings just like any other view in ARCHICAD. Almost all my schematic sets include renderings now, typically three to eight images (one recent basement remodel only had 3D document images and another basement remodel had no 3D visualization). I’m trying to move schematic discussions from 2D views to rendered views. I’m still showing the model in meetings as well, but I’m pushing more developed static views. This allows me to talk more about the things I care about (the experience of being in the space, sun, shadow…) and also allows me to think about how a project will eventually be photographed. In other words, renderings are helping me focus on design. Yes, BIMx is a fantastic solution too. But renderings allow for control and the ability to be easily e-mailed or printed. Renderings can also be batch created in the Publisher and are fast to create.
Renderings are dull. Videos are so much better.
As I spend more time with renderings, I get more interested in where they lead. Initially shareable 3D views were the dream. We just wanted our models coherent enough to be more than just 2D document generators. Often we created acceptable graphics by doing simple 3D Documents. If we went black and white then we could ignore anything but basic material decisions. And avoiding photorealism has a range of benefits: simplicity, clarity, and speed, among other things. But then CineRender came along and rendering got easier. Soon lighting became a new goal. It wasn’t good enough to just do a rendering with nice materials, it became important to also do a first pass of lighting-just enough to make an interior glow or lighten up dark corners. Once you set up a rendering though, it’s no more trouble to do a sun study. Sun studies are so pretty, and provide movement. Movement is something we search for when describing architecture. We look to have people walking through real spaces captured by fixed point cameras. We set up fly-through paths in our models to simulate traveling through a site. With drones we are creating similar videos of built structures. Programs like Lumion allow us to add rustling leaves, moving cars, flying birds, and other entourage to our designs. BIMx is designed to replicate walking through the finished building. In the end most of those techniques are adding movement, not capturing the movement that already exists. Sun studies, simple or complex, capture the movement and changes that are inherent to the building and site. The only thing better (and I know to some extent Lumion, etc. can do some of this) would be season and weather simulators. That’s one of my holy grails for architectural visualization. I want to run rain and snow simulations. I want to easily see what the building looks like in the Spring and Fall.
The rendered sun study below took overnight to create on my 4 1/2 year old macbook pro. But that’s because I set the interval to every 10 minutes and rendered a full 24 hours. I really love doing the sun studies for the full day rather than just sun up to sun down. It helps accentuate how much (or little) of the day is sunny, and when you fully render the scene, the night sky looks so enticing. I need to look into whether there’s a setting (or a kludge) for light pollution. This particular site probably has spectacular night skies, but my typical Seattle project sure doesn’t.
Doing an overnight rendering or sun study isn’t always practical. Fortunately rendered sun studies with fewer frames are much faster to create (over lunch, during a brief meeting, or while you continue to work in ARCHICAD) and sun studies saved from the 3D window are super fast. So fast that it’s easy to create multiple videos and splice them together outside of ARCHICAD.
In the end, none of this is that profound. But that’s the point. It’s all kind of mundane. In fact this whole post started because I wanted some imagines of the second project for a blog post I’m writing over on BIM Engine. That half written article isn’t even about the project in the sun study (which is a lake cabin I collaborated on with westerbeck | architecture). But since I referenced an experience involving the project, I decided I’d include an image. And since renderings are so easy, I decided I’d share a rendering rather than a screen capture of the 3D window. Then I saw the completed rendering and thought “hey, wouldn’t it be sweet to do a sun study of that view…”.
Follow Shoegnome on Facebook, Twitter, Instagram, and Youtube. Even if I don’t have time to write, I still have time to post interesting images and photos of what I’m up to on social media. And if you’ve been following over the past few months, you’ve probably seen plenty more examples of what I describe above.



13 thoughts on “Obsessed with Sun Studies: Visualization in ARCHICAD”
Black houses as so bitchin’!
Agreed! And the siding is actually not accurate in the renderings. It should be even MORE black. But the renderings looked nice and weren’t specifically for the client, so I didn’t stress about the perfection.
Jared,
How did you get the time stamp – is that a custom GDL object?
It’s the default in ARCHICAD 20 (or at least the beta version I was using to make the video). I’m not sure if that’ll be the case in the final version of ARCHICAD 20. In ARCHICAD 19 and earlier, the time stamp only showed up if you saved the sun study from the 3D window.
How do you see the stars?
And, given the liveliness of the stars, that must have been a really still day. Those clouds are downright FROZEN!
Haha. The stars are automatic if you render a scene during night time hours. The clouds are sadly static.
Any tool for rights to light in 20? (similar to Ecotect) Could be a good reason to update.
There’s no formal tool, but I imagine it could just be modeled manually using the Morph Tool pretty easily.
Hi Jared,
Is there a way or workaround to show annual sun study? i can only see daily sun study in AC.
Not that I’m aware of. You could combine a number of sun study videos into one longer video in a video editing software or just do a series of elevation studies. Or you could also use the 3D document to create a top down view of the site and save different views at different times of the day/year. But all of that is semi-manual, not automated.
hi, sir Jared. I just want to ask if what is the best software or plug-ins in archicad for thermal heat energy? I’m taking my masters(Masters in Management Engineering) right now and my study is mass housing using shipping containers for informal settlers here in Philippines. I want to present them the flow of heat of the sun from morning to afternoon including passive and active cooling effects but unfortunately I could not find in archicad. I need your help sir!. a million thanks! – Mark B.
Mark, unfortunately I don’t have an answer for you. Sorry.