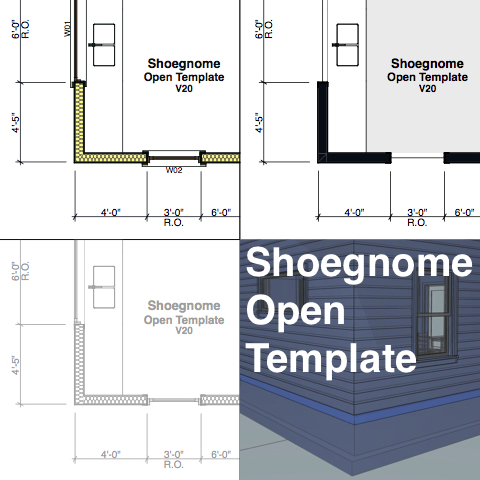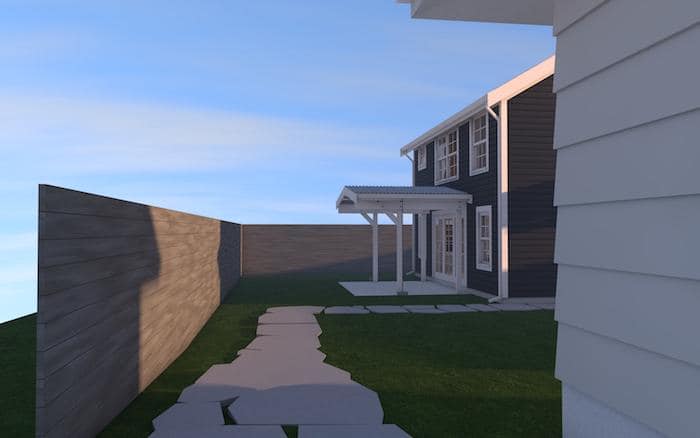A little over a week ago, I sent off a backyard cottage I’d been working on to the Seattle permit office. While I waited for it to be reviewed, I spent some time updating the Shoegnome Open Template for ARCHICAD 20 with all the lessons I learned. As always, I found holes, errors, and opportunities to improve the template while working on a live project. You can click on the link below the image to be sent to the download page, or read on to learn about most/all of the changes I made.
Shoegnome Open Template V20
There’s no theme to the updates, but I have sorted them by category to help you understand what’s changed.
- Layout Book:
- Updated Cover Sheet
- Updated Sheet list to show the same order as Layout Book (before it was alphabetical order, which could cause issues if some sheets had weird numbering…see next point).
- Added Seattle Specific Sheets (swap these to your weird local jurisdiction requirements or just delete them)
- Updated 8 1/2 x 11 sheet to include simple title block and better margins
- Created 22 x 34 blank master for placed PDF sheets (I place PDFs of structural, along with other consultants’ drawings, in the Layout Book. Also Seattle has a few sheet requirements that contain generic PDFs…see point 3).
- Updated Electrical and Structural Layout numbers
- Attributes:
- New Composites: 2×6 and 11 7/8 floor framing
- Fixed Composite: Concrete over insulation
- Added Beams Layer to the Plan Layer Combination
- Renamed Rim Joist.Structural layer to Rim Joist, Headers, and Studs.Structural (I’m modeling headers and a few key studs now, so I put them all on the same layer as the rim joists. So far this seems to work).
- Graphic Overrides:
- Updated Graphic Override names for consistency
- Updated Graphic Override colors
- New GO: Uniform – Trees and Trees (Dark), trees have transparent background (before this Tress and furniture were the same GO, but only furniture should have an opaque background).
- New GO: Window Egress Check (if you set the Egress ARCHICAD Property, Egress windows will show Green and non-Egress will show Red in both 2D and 3D).
- New GO: Translucent Furniture (in 3D so that furniture is there, but ghosted).
- Favorites:
- Updated fill color of framing lumber
- Updated background fill pen of toilets
- Updated window and door ARCHICAD Properties
- Updated window/door Label to have Opaque background
- Updated Tub Favorite
- Added Label for beams and headers
- Added exterior double door
- Added bifold closet door
- Added more Lighting Favorites for electrical plans
- Other minor tweaks to favorites I forgot to document.
- Miscellaneous:
- I added a number of ARCHICAD Properties that relate to Windows and Doors. Check the updated schedules, or look at the Favorites.
- I updated the Window and Door Schedules to provide all the information I need for Seattle. The schedules are now based on Position and ARCHICAD Properties. I’m fairly happy with them right now.
- Under Project Preferences/Legacy I changed line type for above Home Story to solid.
- I fixed a number of minor things on the example building, mostly inconsequential graphics and line weights.
For more about the original release of the Shoegnome Open Template for ARCHICAD 20, click here.
Ready to get the latest version of the template?
Go download the latest version of the Shoegnome Open Template for ArchiCAD 20! Did I mention it’s free, if you want it to be? Because it is. Unless you’d rather send some support money my way. Because you can do that too by clicking on the Pay Pal link when you go to the official Shoegnome Open Template download page.
If you want all the latest Shoegnome Open Template news, sign up for the mailing list below. I’ll only send e-mails about the template:
Sign up for the mailling list!
Subscribe to my blog to read more about the tricky world of being an Architect in the 21st century. Follow Shoegnome on Facebook, Twitter, Instagram, and Youtube. If you have questions about the Shoegnome Open Template or need older versions of the template (ARCHICAD 16 and newer), check out the FAQ.


4 thoughts on “Shoegnome Open Template 20.2”
Hi Jared,
I wanted to let you know, in case anyone else come up against this, after our email exchange regarding installing add-on tools to your work environment, I got nowhere. I’ve gone back and forth with Graphisoft and Cadimage and it turns out there is a bug in OS X that prevents your cascading toolbar (which I have come to love) from reloading add-on tools, like Cadimage cabinets, when ArchiCAD restarts. The work around is to simply open the menu settings in options/work environment and click ok, and it loads. In Windows, there is no issue. Cadimage said they would get back to me if they get a resolution from Graphisoft.
That is super weird. Thank you for letting me (and everyone else) know. Also glad you love the Tool Toolbar, too. I can’t fathom working any other way now.
Hello,
I came across a your remark that you were going to do a blog on Pens now that AC20 has improves graphic overrides. Have you written the blog – if so, could you provide a link.
Thanks in advance
I have!
Pen Sets, Part Nine: Graphic Overrides
Pens in ARCHICAD 20 are all about Graphic Overrides, so I’d recommend reading my posts on that topic too:
Order of Operations: Managing Graphic Override Combinations
Order and Complexity: Managing Graphic Override Rules and Combinations