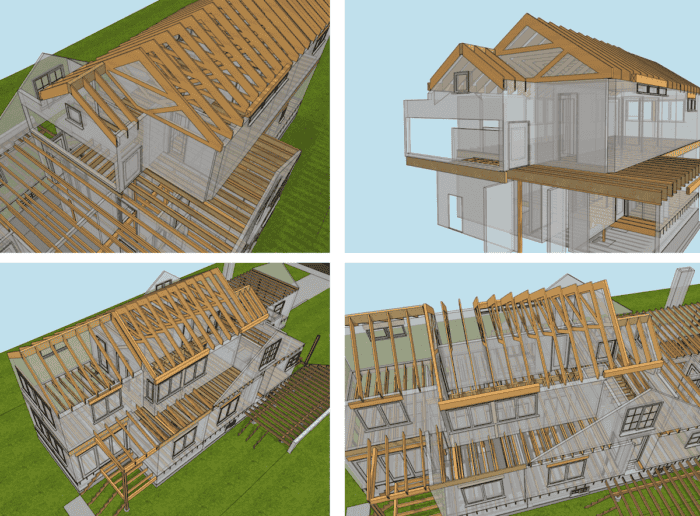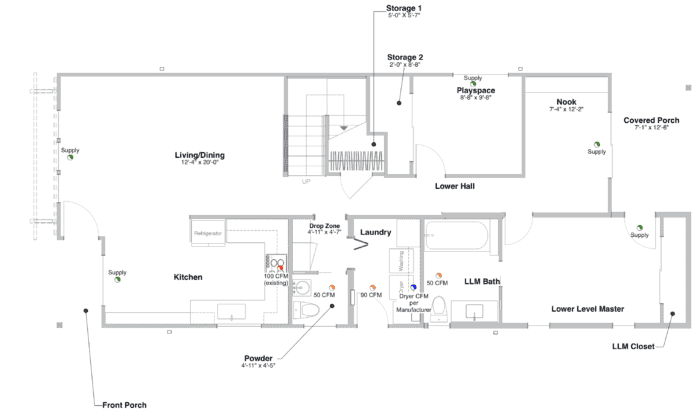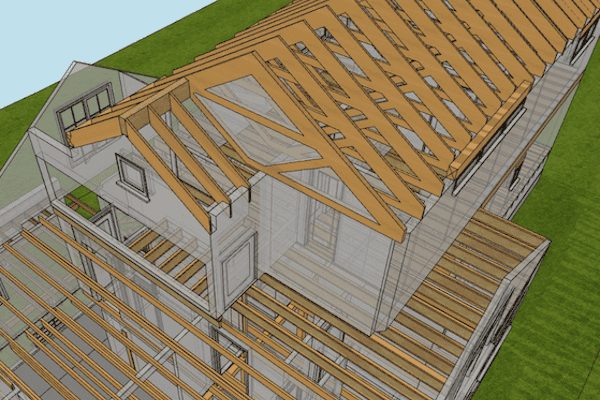With ARCHICAD 23 less than a month away, I decided I should update my template for ARCHICAD 22 before commencing work on my 23 template. My plan is to have my ARCHICAD 23 template and Work Environment both complete by October 18th, 2019-which is when I’ll be enroute to ARCHICAD by the Beach 2019.
If you want to skip right to getting the latest version of my ARCHICAD template, click here. As always it’s up to you whether you want to download the template for free or toss some money my way to encourage me to continue to update and share the Shoegnome Open Template.
Below is a video that covers the major improvements to the template (Shoegnome Open Template 22.1). Even if you aren’t using my template, hopefully the Graphic Override examples I share will be useful and/or inspiring.
The Video uses my template so the visuals are the most interesting. Below are real world examples of the two major Graphic Overrides I discuss.


Updates to the Shoegnome Open Template 22.1
There are some other minor items that I either forgot or was too lazy to include, but the important ones are listed below. All these changes came out of using the template on live projects over the past year. While most of the additions might not be super flashy, they have all helped me increase both the speed and quality of my design, permit, and construction documents.
- View Map
- DWG Export clone folder (NEW)
- Diagrams clone folder (NEW)
- 3D Views (Renamed from Renderings)
- Structural Views (NEW)
- New Layouts (MHA and Survey)
- Site Plan updates
- Schedules — added hardware set interior door schedule
- Project Info updates — Street and Alley R.O.W. widths, building footprint
- Properties
- Hardware Set options
- Additional Window/Door Type options
- Graphic Overrides
- 2 | Poched, Zones (Diagrams)
- 3 | Translucent Walls (NEW)
- 4 | Tempered Glass Check (NEW)
- 4 | Egress Check (revised)
- 4 | Label Check — Associative (NEW)
- Model View Options
- Revise stair visibility
- Layer Combinations & Layers
- Structural Export (NEW Layer Combination)
- 6 | Electrical – Smoke and CO (New Layer)
- Composites:
- 0 | ½” plywood sheathing
- 0 | 7/8” wood sheathing
- 0 | 1” wood sheathing
- 1 | Exterior Wall — Existing 5 ¼”
- 1 | Foundation — Concrete – 6”
- 1 | Foundation — Concrete – 6” (renamed)
- 2 | Interior Wall — Existing 3 ¼”
- 2 | Interior Wall — Existing 4 7/8”
- 2 | Interior Wall — Existing 5 ¼”
- Fills
- Parallel 9” Horizontal & Vertical Fills
- Parallel 10” Horizontal & Vertical Fills
- Parallel 10.5” Horizontal & Vertical Fills
- Favorites
- Pad Footing (Column)
- Exterior – Trim, Horizontal
- Exterior – Trim, Vertical
- Updated door Favorite sizes
- Furnace
- Mirror
- Electrical Switch — 3-way, Dimmer, Ganged
- Shower Glass — Wall
- Shower Glass — Door
- Lighting — Pendant
- Lighting — Pendant, small
- Lighting — Decorative Fixture
Download the SHOEGNOME OPEN TEMPLATE V22.1
Subscribe to my blog to read more about the tricky world of being an Architect in the 21st century. Follow Shoegnome on Facebook, Twitter, Instagram, and Youtube. If you have questions about the Shoegnome Open Template or need older versions of the template (ARCHICAD 17 and newer), check out the FAQ.

2 thoughts on “Shoegnome Open Template 22.1”
Jared,
For some reason I went to the link and it Downloaded the V23 version. instead of the 22.1. Please advise. Thanks
Damian
Links to all the old versions of the template are moved to the FAQ page.