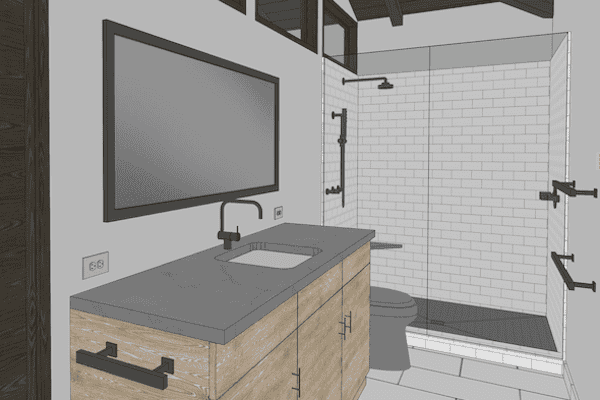Before sending out proposals for my next round of projects, I paused to do one final update to my Archicad 23 template. It’s about that time of year when GRAPHISOFT should be announcing a new version of Archicad. I don’t know if it’ll be in three days or three months, but it’ll be soon. Since I started using Archicad back in 2006, GRAPHISOFT has released a new version of the software sometime between June and September. Without special knowledge, we know this will happen again. Probably. The Shoegnome Open Template v23.31 is the ‘complete’ version of my Archicad 23 template. Tomorrow I’ll start the list of changes I want to integrate into my Archicad 24 template and await its release so that I can officially start on the Shoegnome Open Template v24.
If you want to jump straight to downloading the template, click here or use the PayPal button:
Archicad 23 Modeling Tips
At the bottom of this post are the list of changes (it’s a short, underwhelming list). Nevertheless, I’ve used these changes as an excuse to record a video on various modeling techniques that I hope will be useful to you. Enjoy:
I meant to discuss the front door in the video, but forgot. If you ever need to do an atypical single lite in a door, you can do it with the OOTB No Grid leaf. Set the Upper, Lower, Left and Right frame width to be whatever you need (typically we all use these settings to create symmetrical doors). In this instance Lower, Upper, and Right are all set to 5″ while Left is set to 2′-2″. It matches the Simpson door I was specifying perfectly.

Shoegnome Open Template v23.31 changes:
- Change About Shoegnome Open Template text to Arial from Helvetica
- Change Project Start Up Checklist to Arial from Helvetica
- Project Map: Interior Elevations Clone folder, change renovation filter to planned status
- Project Info: AHJ website (Authority having jurisdiction)
- Project Info: Code website
- Surface: 04 |Stone – Gravel: change texture – Stonework – 08 b.jpg (2′ x 2′ or there about) – 3D & cinerender
- Fill: Parallel – 10.5 Inch – Vertical – fill dimension had wrong spacing
- Composite: 4 | Roof Framing – 2×12, spray foam insulation, batt insulation, Sheathing
- Composite: 4 | Roof Framing – 2×12, 5/8″ Gyp. Bd., spray foam insulation, batt insulation, Sheathing
- Favorite: Skylight Gyp. Bd. Opening (Shell)
- Favorite: Mailbox (column with sloped top)
- Favorite: House Numbers (3D text)
- Favorite: fixed some load-bearing & interior/exterior errors in various beam, column, and object favorites
To download the latest version of the template, click here.
Follow Shoegnome on Facebook, Instagram, and Youtube.
Do you use Archicad? Check out the Shoegnome Open Template for Archicad.

6 thoughts on “Shoegnome Open Template v23.31 and Archicad modeling tips”
Nicely done! Thanks for reminding me about the column features and of the existence of the shell tool
The Shell Tool is so underrated and easily forgotten.
i Have been watching some videos of some fancy stuff done with the shell tool. But this is use you present here is even better. Out of the box thinking.
Very nice interior elevations by the way. How do you show just the interior section line without showing the rest of the wall? we did that in Autocad (manually of course), but didnt even thought it could be done in archicad.
Jose,
These two old videos should cover how to create clean interior elevations: https://shoegnome.com/2014/01/06/interior-elevations-in-archicad/ and https://shoegnome.com/2014/01/07/interior-elevation-tool-in-archicad/
I think with Graphic Overrides, the process is slightly different, but I never remember. All the graphics are set up in my template so I haven’t had to mess with them in a long time. Which also means, if you download my template you can copy the exact settings over to your files.
Nice work. Totally agree about showing everything on the interior elevations. I’ve been doing that for the past 15 years after far too many ‘unfortunate’ placement of things by contractors trying to be helpful. The other advantage is that they quickly understand that you’re serious about details and tend to then call instead of simply proceed if something looks wrong.
Clever use of the shell tool as well!
Thanks. Well said. “understand that serious about details.” That’s perfect.