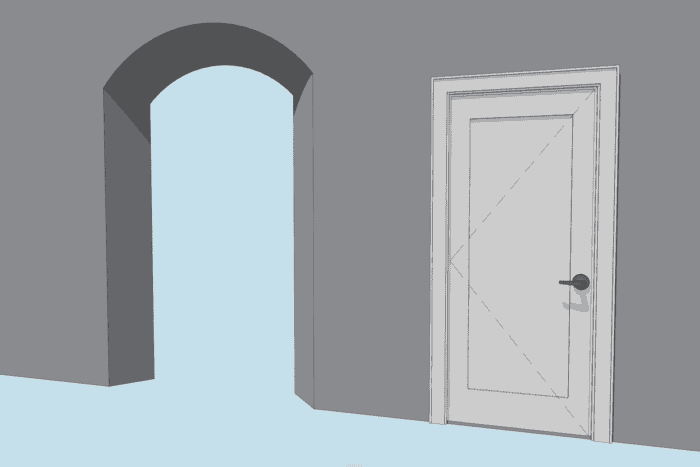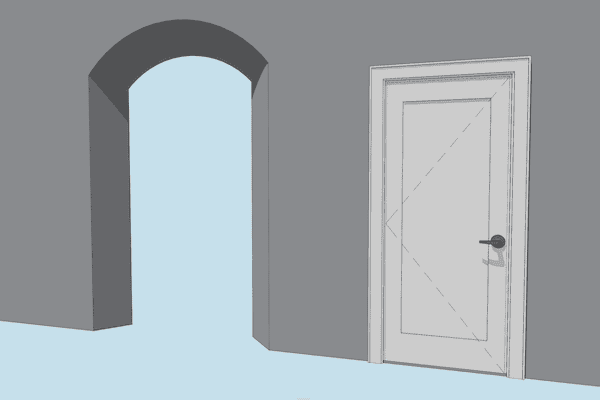What happens when you need a complicated arched opening or detailed trim around a door that isn’t available in the out of the box Archicad library? Well there are a lot of solutions (Morphs, Objects and/or GDL scripting, Shells…) but my favorite solution is using Beams and Columns. I know, surprising right? Well Beams and Columns are easy to use, easy to edit, and super versatile. The video below started out as a quick explanation to a question someone emailed me but grew into something a bit more complex.
This video was made using the Shoegnome Open Template v25.0 and the Shoegnome Work Environment for Archicad 25. Click here to download the template and go here to get the Work Environment.
As always the template and work environment are free; a good Archicad template (and work environment) is too important to horde. If you want to click the PayPal button on the template or work environment pages to support my endeavors and encourage future development, that’s wonderful. Whenever people do that, it makes my day.

Follow Shoegnome on Facebook, Instagram, and Youtube.
Do you use Archicad? Check out the Shoegnome Open Template for Archicad.

8 thoughts on “Arches and Door Trim in Archicad”
As always, fantastic video! I never knew how to do that kind of complex modeling. Thanks!
Glad you liked the video. I really like simple solutions that result in complex results.
Great video, thanks Jared!
thanks!
Fantastic video, as always – thanks. Follow-up question: in your model, the beam and column intersections clean up perfectly after the SEO operation. When I’ve tried to do the same operation in recent projects with door/window casings that have complex profiles, they almost never clean up this nicely. Portions of the casing are fine, but oftentimes the curved portions will still overlap or have strange artifacts. Any idea on what might cause this and how it could be fixed? I usually end up using extruded morphs which display nicely but are more time-consuming to create and manipulate.
Three things:
1) it’s really case by case. Sometimes the joints become to complex for Archicad to figure out. I definitely tweaked my most intricate example for this video to make sure it looked nice at the joints.
2) it might be how you do the SEO/how the columns and beams connect. Sometimes you need to do SEO with upward or downward extrusion or simple subtraction. Also you might need to fiddle with how far past each other the elements go. Do they meet at the corner, stop at the highest point of intersection, run past each other.
3) sometimes building material priorities can help or hurt the intersection.
Sometimes fiddling with the section or the joint will clean things up a bit. Other times it’s just beyond Archicad’s capabilities to create a clean join.
Great video! But now working on ArchiCAD 26 and the columns and beam will not show within an opening (this cutting of seems to be a new feature since ArchiCAD 25). Any chance you would know how we can still create these openings in the latest version of ArchiCAD? Can the cutting off be turned off?
Thank you!
I have a feeling what you’re seeing isn’t a new feature, just a Layer Intersection Group + Building Materials Priority issue. If the column/beam is weaker than the wall, it’ll be cut by it—even if there’s an opening (window, door, or opening). To make sure the wall doesn’t cut the column/beam, make sure the column/beam has a stronger BMat or is on a layer with a different intersection group so that the two elements don’t interact.