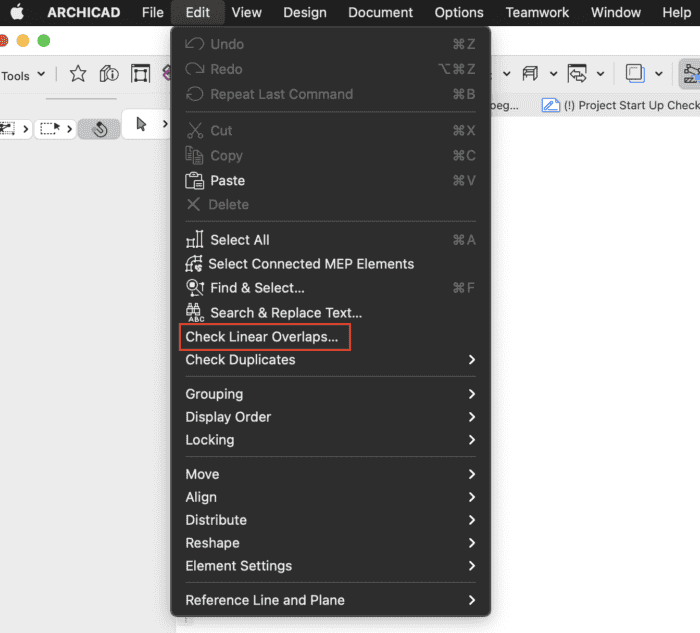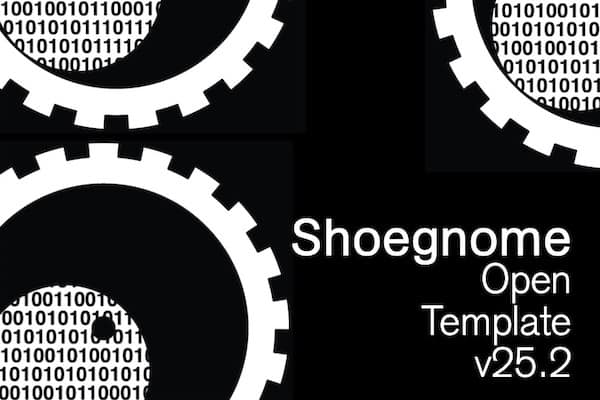Maybe I’m procrastinating. Maybe I’m being a good boy and updating my template before starting a clean file for a project that is ready to discard a bunch of old sloppy models. Maybe I want to include new features in Archicad 25 Update 2 to my template. Maybe I just miss writing blog posts. Whatever the excuse. I’ve updated my template. Below are the changes…
Wait. Before I get to the list of changes, this is important. Archicad 25 Update 2 is basically like Archicad 25 1/2. Files created in Archicad 25 Update 2 can’t be opened in previous versions of Archicad 25 (read this for more info on Archicad 25 Update 2). If you download my Archicad 25 template after November 10th, 2021, it’s going to be an Archicad 25 Update 2 file, which means you’ll need to update to Archicad 25 Update 2 to use it. If for some reason you can’t update your version of Archicad 25, there’ll be a link on the Template FAQ page to my previous Archicad 25 template. Clear? Did I write update enough times? Let’s try this another way.
If you get an error message when you try to open my Archicad 25 template in Archicad 25, it’s because you need to install the latest update to Archicad 25.
Shoegnome Open Template v25.2 changes
- Name Change — The previous version of the template was v25.0. Since this is for Archicad 25 Update 2, I thought I’d skip 25.1 and go straight to 25.2 for my naming conventions. You probably didn’t notice, but I care about these little pedantic items.
- Version Change — Have I mentioned enough times that this template is now for Archicad 25 Update 2?
- Project Preferences/Legacy — Unchecked “Hide Zones and their associated Labels on Section-type views”
- Layers (Revised) — Renamed layer “3 | Room Names” to “1 | Zones”
- Layer Combinations (New) — “0 | Model – Zones”
- Layer Combinations (Revised) — Revised which combinations have “1 | Zones” visible
- Filter and Cut Elements in 3D (Revised) — Turned Zones visible. Will now control Zones with Layers
- View Map (Revised) — Added typical demolition notes to the main level demolition plan
- Layout Book (Revised) — Sheet A001 — Building Height was referencing the wrong autotext
- Layout Book (Revised) — Sheet A001 — Site Plan is now Drawing #1
- Trace & Reference — Changed the default to be Previous Story
- Schedules (Revised) — Many schedules weren’t summing the quantity column at the bottom of the schedule
- Schedules (Revised) — Revised window and door type schedules to list all IDs of a given type
- Composite (NEW) — 0 | 3/4″ Wood Sheathing + 5/8″ Plywood
- Fill (NEW) — Hexagons – 2″
- Surface (Revised) — 06 | Wood – Millwork – Painted
- Surface (Revised) — 09 | Tile – Finish
- Surface (Revised) — 09 | Tile – Flooring
- Surface (NEW) — 09 | Tile – Hexagons – 2″
- Favorite (Revised) — Rod and Shelf
- Favorite (Revised) — Toilet – low
- Favorite (Revised) — Tub
- Favorite (Revised) — Wall Cabinet – Over Fridge
- Favorite (Revised) — Wall Tile
- Favorite (Revised) — Refrigerator
- Favorite (NEW) — Millwork – 2D Fill
- Favorite (NEW) — Millwork – Dashed Line
- Favorite (NEW) — Overhead Line
- Favorite (NEW) — Line – Rockery
- Favorite (NEW) — Line – Generic Site
- Favorite (NEW) — Stair Walk line – Arrow
- Favorite (NEW) — Stair Walk line – Circle
- Favorite (NEW) — Wall Cabinet – Over Fridge w/ Side Panels
- Favorite (NEW) — Desk
- Favorite (NEW) — Couch – Giant Sectional
- Favorite (NEW) — Pier Block
- Favorite (NEW) — Zone Label – Name/Number/Area
- Favorite (NEW) — Zone Label – Name/Number/
- Favorite (NEW) — Zone Label – Electrical/Mechanical
- Tools — Set Default for all Tool Types
I haven’t fully tested the revisions I made that relate to Zones now that they are now visible in Section, Elevation, and Interior Elevations. I’m sure there will be additional changes to my template in the future as I learn more how to use this new capability.
What are you waiting for?
Ready to download the template? Click the big support button or go to the template page. As always the template is free; clicking the PayPal support button (below or on the template page) is optional. If you support my template with a contribution of $100 or more and send me an email with your address, I’ll ship you an 8 oz tumbler as a thank you.
Shoegnome Work Environment for Archicad 25 changes
I made one minor change to the Work Environment. You can download the revised Work Environment by going here or just add the change yourself. In Archicad 25 Update 2, a new menu item was added: Check for Linear Overlaps.
Check for Linear Overlpas is actually a new feature in Archicad 25 update 2. But unless you manually add it to your Edit Menu, you’ll never be able to access it. If you don’t know how to add a menu item, just download my Work Environment. That’ll make your life easier.

If you want all the latest Shoegnome Open Template news, sign up for the mailing list
If you aren’t using the current version of Archicad, you can download older versions of my template. If you use my template, I highly recommend you use my Work Environment as well. The two work together well and the Work Environment is designed to reinforce the best practices of the template. You can download my Work Environment here.
Subscribe to my blog to read more about the tricky world of being an Architect in the 21st century. Follow Shoegnome on Facebook, Instagram, and Youtube.

2 thoughts on “Shoegnome Open Template v25.2 for Archicad 25 update 2”
Hi Jared,
I’ve always enjoyed your videos and instruction. Just donated and downloaded your template etc.
I’ve had Archicad since version 4……yikes……but always seem to be reinventing the wheel.
Have gotten templates from Caddesigns here in Colorado and from Chris Clark and Link at Bim6x in Idaho.
Going to merge them together and see what happens.
Thanks for all that you do!
Cheers,
Chris Williams in Denver, Colorado
Chris, thanks for the support. Glad you’ve enjoyed everything I do. I hope you get some good ideas from the Shoegnome Open Template.
Also… v4! That’s a LONG time.