Don’t care about the details and just want the latest version of the template? Click here to go right to the template page. Want the latest version of the template, but also want to know what’s changed? Keep reading…
If you’re a long time user of my template, you know what’s going on. I’m about to start a bunch of new projects and wisely carved out a morning to update my template. There are about 60 improvements to the template. Some are correcting errors-it’s amazing that there’s a never ending supply of those. Other items are adding design flexibility or building in more efficiencies and speed ups to the way I work. A couple of my favorites:
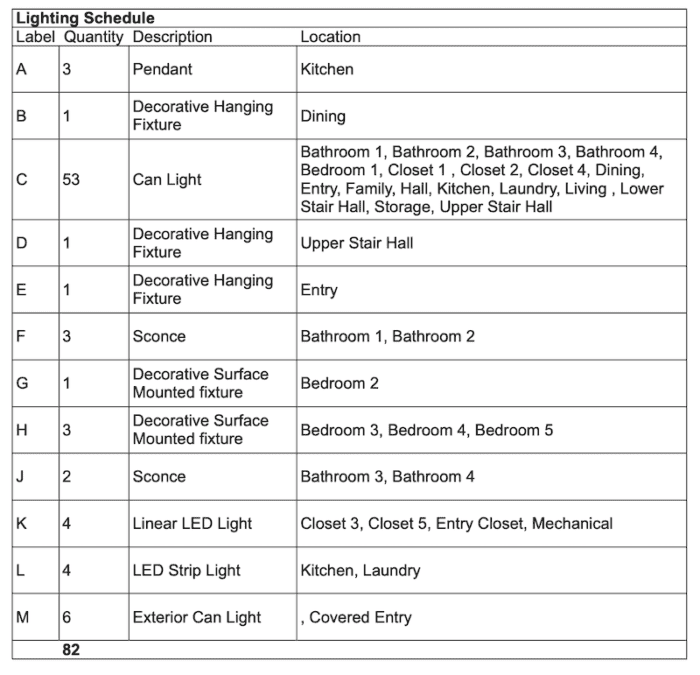
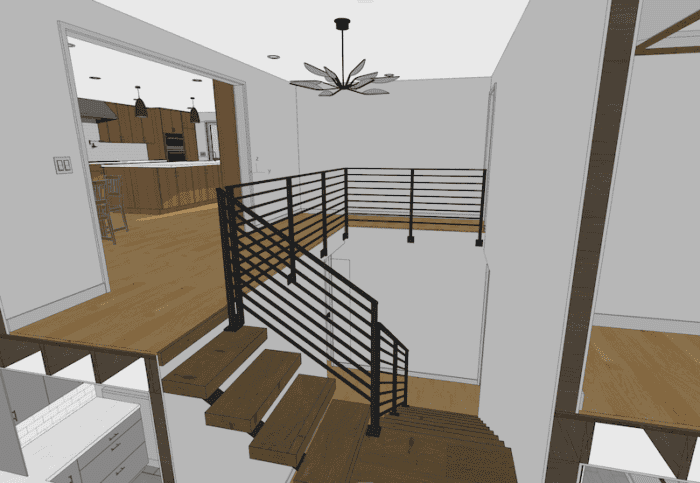
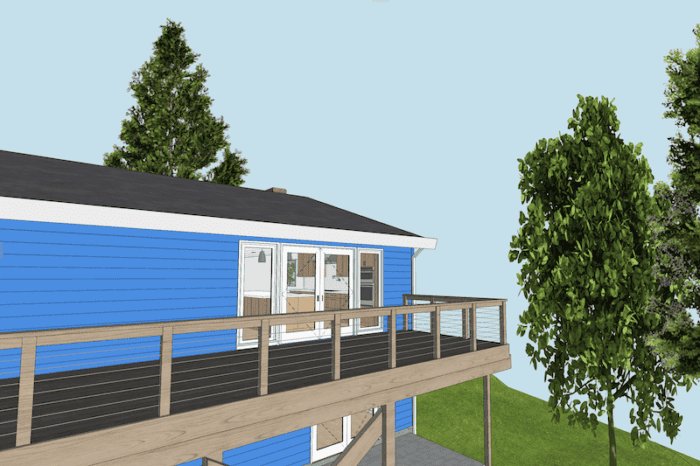
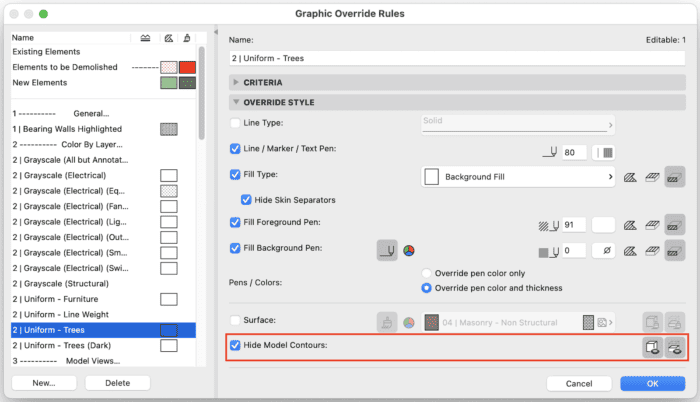
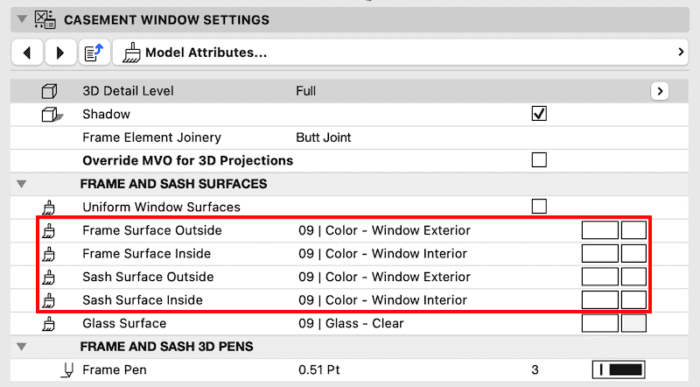
Shoegnome Open Template v25.3 changes
- Project Info – Revised dates to be 2022 and updated version number
- Added a copyright date (2022) to the title block
- Publisher Sets – Revised default dates to be 2022
- View Map – renamed Drainage to Drainage and Wasterwater Control Plan
- Layout Book – Removed margins from 22×34 (blank), 24×36 (blank), and 30×42 (blank) Master Layouts
- Layout Book – Removed sheet number from Survey
- Layout Book / Favorite – Updated placed drawings and Drawing Favorite to have a black frame with a 0″ offset turned off as the default [this makes turning ON the frame for placement cleaner and faster]
- Layout Book – Updated Window and Skylight notes
- Layout Book – Removed Schedules from numbering list (A011 and E001)
- Layout Book – Added additional lot area calculations to A001
- Layout Book – Added Preliminary Area schedule to A101
- Layer (NEW) – 2 | Control Joints.Finish
- Layer Combination (Revised) – All to accommodate new layer
- Layer Combination (Revised) – Removed 5 | Structural – Column, 5 | Structural – Foundation, 1 | Roof.Finish, and 1 | Floor.Slab Layers from the Site Plan, Site Plan | Drainage, and Site Plan | Soil Layer Combinations
- Layer Combination (Revised) – Add 2 | Appliance layer to 2 | Finish Views Layer Combination
- Graphic Override (Revised) – 2 | Uniform – Trees and 2 | Uniform – Trees (Dark), check Hide Model Contours
- Graphic Override (Revised) – 4 | Tempered Glass (Yes), Tempered (Glazing) should be Yes
- Object (Revised/Renamed) – Renamed Shower Controls SG24 to Shower Controls SG25 and changed Hydrostatic option to Thermostatic
- Object (Revised) – Roof Slope Symbol SG25, revised so that prefix text doesn’t prevent decimal number and changed run offset to be rise offset in the parameters.
- Surface (Renamed) – 04 |Stone – Gravel to 04 | Stone – Gravel
- Surface (Renamed) – 06 | Wood Trim to 06 | Wood Trim (interior)
- Surface (NEW) – 06 | Wood Trim (exterior)
- Surface (NEW) – 07 | Solar Panel (and embedded image: solar panel.png)
- Surface (NEW) – 09 | Color – Window Exterior
- Surface (NEW) – 09 | Color – Window Interior
- Building Material (NEW) – Break Metal
- Building Material (NEW) – Wood Trim (exterior)
- Building Material (Renamed) – Wood Trim to Wood Trim (interior)
- Favorite (Revised) – All exterior Window and Door Favorites revised to have new interior and exterior Surfaces appropriately assigned.
- Favorite (Revised) – Shower Floor layer changed to 2 | Plumbing.On Plan
- Favorite (Revised) – updated 2D Insulation (Batt) to have pink background
- Favorite (Revised) – Interior Elevation (1 view), updated default name to be autotext
- Favorite (Revised) – Zone Label – Name/Number, unchecked ‘hide with associated element’
- Favorite (Revised) – Building Description, changed font to Arial
- Favorite (Revised) – Thermostat – heated floor, changed elevations to 3/4″ above floor
- Favorite (Revised) – Desk Favorite dimensions revised to be 2′-0″ x 5′-0″ x 2′-6″
- Favorite (Revised) – Updated all interior door favorites to be 1-panel glass w/ white for glass to mimic a one panel door (actual 1-panel door leaf only has the panel on one side)
- Favorite (Renamed) – Range Hood to Vent Hood (Object)
- Favorite (NEW) – Vent Hood (Column)
- Favorite (NEW) – Solar Panel (verify dimensions and align texture)
- Favorite (NEW) – Interior – Double Door w/ Glass
- Favorite (NEW) – Interior – Double Door
- Favorite (NEW) – Label – ID (centered)
- Favorite (NEW) – Living (Zone)
- Favorite (NEW) – Panel Siding
- Favorite (NEW) – Control Joint – Horizontal
- Favorite (NEW) – Control Joint – Vertical
- Favorite (NEW) – Railing – Metal 36″ high
- Favorite (NEW) – Railing – Metal 36″ high side hung
- Favorite (NEW) – Railing – Metal sized for sloped railing
- Favorite (NEW) – Railing – Wood w/ metal pickets
- Favorite (NEW) – Railing – Wood Post
- Schedule (Deleted) – Lighting Fixture Schedule
- Schedule (Renamed) – Lighting Schedule (Simple)
- Schedule (NEW) – Lighting Schedule
- Schedule (NEW) – Preliminary Area
- Schedule (Revised) – Removed NFRC-certification No. from Solid Door Schedule (conditioned), Vertical Glazing Window and Door Schedule (conditioned space), and Skylight Schedule
- Schedule (Revised) – Header Row 1 height changed to .5 in Skylight Schedule
- Example Notes – Added/revised notes in Building Section 1
- Example Notes – Average Grade added to North Elevation
- Example Notes – Added some of my standard notes to the Site Plan view
Ready to get the latest version of the Template?
Click the big support button or go to the template page. As always the template is free; clicking the PayPal support button (below or on the template page) is optional. If you support my template with a contribution of $100 or more and send me an email with your address, I’ll ship you an 8 oz tumbler as a thank you.
If you want all the latest Shoegnome Open Template news, sign up for the mailing list
If you aren’t using the current version of Archicad, you can download older versions of my template. If you use my template, I highly recommend you use my Work Environment as well. The two work together well and the Work Environment is designed to reinforce the best practices of the template. You can download my Work Environment here.
Subscribe to my blog to read more about the tricky world of being an Architect in the 21st century. Follow Shoegnome on Facebook, Instagram, and Youtube.
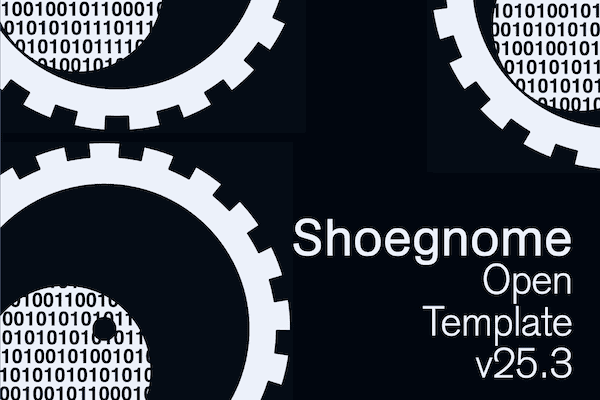
6 thoughts on “Shoegnome Open Template v25.3 for Archicad 25 update 2”
How did you remove the rectangle around trees?????? I’ve been searching for how to do that forever! I’m going to update to your new template…but, I’m just curious because this has stumped me for a few years now. Thanks for the update and the list of revisions!
It’s an option in the Graphic Overrides. I just added an image above in the post showing which check box it is. Also I’m so glad you asked this question; I actually forgot to update the G.O. rules so just did that now and re-uploaded the template.
Hello Jared.
Thanks for your work and for making this template available. I really do appreciate.
I have a question about grouping items.
When I group items (a couple of lines for instance), the highlight around them change to the deep green highlighting circles (as usual), yet when I select one from the grouped items, it doesn’t select the group. The items maintain the new highlight but still operate as individuals.
I’ve got two VERY old posts that will give you all the answers you need about groups; I don’t think anything has changed since I wrote them:
Groups Post Part 1
Groups Post Part 2
Your answer though: make sure groups are enabled, not suspended. The first posts talks more about that.
Jared, I want to express my sincere gratitude for your exceptional work.
After reading your posts on groups, I have found myself extensively utilizing the suspend group feature ever since I came across them.
Thanks for sharing. Those two group posts were a turning point for the blog. It was great to collaborate with Link Ellis on the posts and it was a ton of fun to dive so deep into such a simple seeming feature.