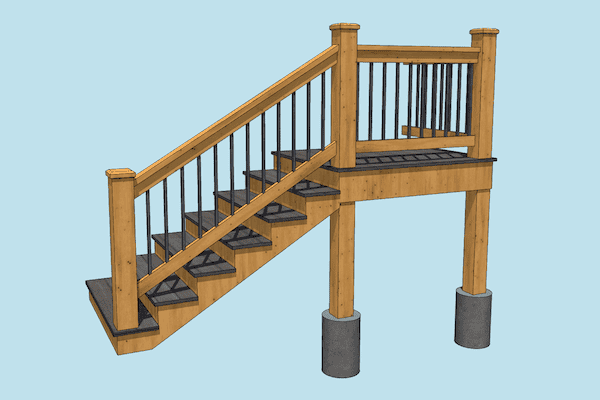


The construction of this porch isn’t necessarily practical. There are simpler ways to use complex profiles to build stairs (here’s two old videos on the basics). Archicad has a stair tool, which I typically only use during schematic design. Other than generic test fits or the most basic of stairs (the concrete stair in the foreground, for instance), I find the Archicad stair tool too smart for its own good. I’m sure if a Revit user watches this video they’ll share it with all their friends to point out how crazy Archicad users are, and how complicated our BIM software is (please do; that’ll explode my YouTube views).
But then again… this stair is actually really easy to create, looks amazing in 3D, requires no additional 2D work in section or elevation, and makes 2D details a simple task. I don’t show that last part in the video, but you can imagine cutting lots of sections or copying the Complex Profile fills into a detail. Oh and if the elements are something you’ll use again in the future, everything I show can be saved as Favorites—and therefore baked into your template (there’s already an example of a very complicated segmented Beam stair in the Shoegnome Open Template).
Building this front porch using the Railing Tool, segmented Columns, and one really complicated segmented Beam is a great way to demonstrate the power of Archicad and learn more about tools you should be using everyday. If you enjoy this video, let me know. I’ll happily share more vignettes and case studies from some of my favorite projects.
After watching the video, you should download the Shoegnome Open Template so that you can experiment with everything I showed. There’s a saved Favorite of a similar complicated stair in my template. Oh that’s worth mentioning! This crazy stair? You can save the whole thing as a Favorite in your template and it acts as a quasi-object for future reuse.
If you want all the latest Shoegnome Open Template news, sign up for the mailing list
If you aren’t using the current version of Archicad, you can download older versions of my template. If you use my template, I highly recommend you use my Work Environment as well. The two work together well and the Work Environment is designed to reinforce the best practices of the template. You can download my Work Environment here.
Subscribe to my blog to read more about the tricky world of being an Architect in the 21st century. Follow Shoegnome on Facebook, Instagram, and Youtube.
