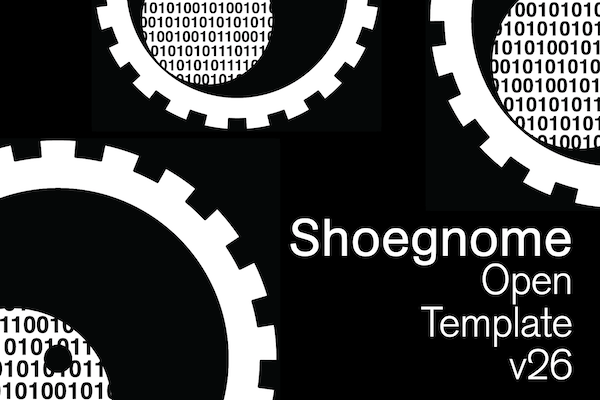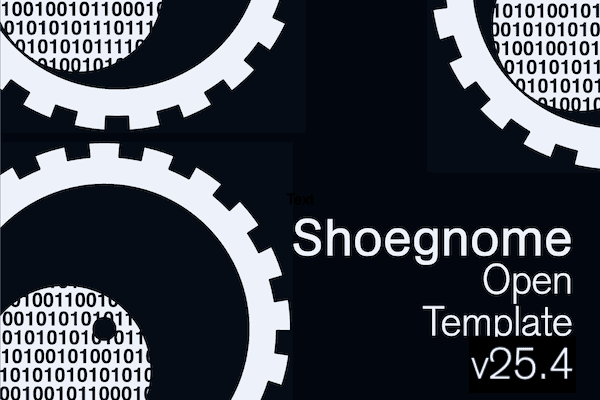
There’s a lot of angst about Archicad 26. Is it worth upgrading? Is there enough value over Archicad 25? Are all the Attribute coordination shenanigans a net positive? The decision to upgrade this year is much harder than usual. I will nevertheless be starting three upcoming projects in Archicad 26. But instead of abandoning my Archicad 25 template and building my Archicad 26 template, I’ve done one more update to my Archicad 25 template. The Shoegnome Open Template v25.4 for Archicad 25 and the Shoegnome Open Template v26 for Archicad 26 are going to be very similar. The only differences will be noted below.
Ready to download the template? Click the big support button or go to the template page. As always the template is free; clicking the PayPal support button (below or on the template page) is optional. If you support my template with a contribution of $100 or more and send me an email with your address, I’ll ship you an 8 oz tumbler as a thank you. The PayPal button below will take you to the Shoegnome Open Template v26. If you want the final v25 version, go to the template FAQ.
Shoegnome Open Template v26 changes:
- Model View Options – Show Opening Lines in 3D for cabinets in the following MVO: 0 | All On; 1 | High Detail, Markers On; 4 | Minimal Space
- Favorites (Revised) – All cabinets have been tweaked to improve 2D display
- Added Folders for Layers, Surfaces, Building Materials, Composites, and Complex Profiles
- Updated IFC translators to align with the Archicad 26 OOTB template.
- Updated/replaced SAF Sample Translator
Shoegnome Open Template v26 & v25.4 changes:
- Project Map/View Map – Modified Interior Views camera angle to be 90 degrees
- Layer (NEW) – 4 | Site – Contours.Annotation
- Layer (Renamed) 4 | Site – Property Line.Annotation
- Layer Combination – Added 4 | Site – Contours.Annotation to 1 | Site Plan
- Layer Combination – removed 6 | Structural – Trusses from 5 | Schematic Design
- Layer Combination – removed 1 | Zones from 3 | Electrical Plan
- Graphic Override – 4 | Tempered Glass (Yes) was wrong. Tempered glazing should be set to YES.
- Graphic Override (NEW) – 4 | Zone Boundary Checker
- Object (Revised) – Shower Head SG25 – Added extra length option for all types
- Object (Revised) – Hand Shower SG 25 – Option for connection below the hand shower
- Favorite (Revised) – Interior Elevation names now <Zone Name> Looking <Orientation>
- Favorite (Revised) – Exterior Single Door, updated Operation Type
- Favorite (Revised) – Exterior Door – Wall with Siding, updated Operation Type
- Favorite (Revised) – Exterior – Patio Door – Wall with Siding, updated Operation Type
- Favorite (Revised) – Interior – Barn Door, updated Operation Type
- Favorite (Revised) – Interior – Double Door, updated Operation Type
- Favorite (Revised) – Interior – Double Door w/ Glass, updated Operation Type
- Favorite (Revised) – All lights have default text in 2D of ‘x’
- Favorite (Revised) – All railing favorites, updated break line pen numbers
- Favorite (NEW) – Built-in Cabinet (Frame)
- Favorite (NEW) – Built-in Cabinet (Door)
- Favorite (NEW) – Built-in Cabinet (Drawer, short)
- Favorite (NEW) – Built-in Cabinet (Drawer, tall)
- Favorite (NEW) – Light – Ceiling Mounted Low Profile
- Favorite (NEW) – Operation Type Check label
- Favorite (NEW) – Contour Line (heavy)
- Favorite (NEW) – Contour Line (light)
- Favorite (NEW) – Shower Head – Rain Shower
- Favorite (NEW) – Ridge Vent
- Favorite (NEW) – Vent Hood (Beam)
- Favorite (NEW) – Railing – Cable sized for sloped railing
- Favorite (NEW) – Railing – Cable 36″ high side hung
- Favorite (NEW) – Cable railing
- Favorite (NEW) – Handrail – circular w/ returns
- Favorite (NEW) – Handrail – rectangular w/ returns
- Complex Profile (NEW) – 2 | Cor-A-Vent Ridge Vent
- Complex Profile (NEW) – 2 | Vent Hood (body)
- Complex Profile (NEW) – 2 | Vent Hood (ends)
- Composite (NEW) – 1 | Exterior Wall – 2×4, insulation, sheathing
- Composite (NEW) – 1 | Exterior Wall – 2×6, insulation, sheathing
- Layout Book – Added “For Reference Only” note to Interior Elevations & Electrical & 3D Views
- Schedules – Revised cell heights to .3 from .25
- Schedules – Revised and Added simple Window and Door schedules
- Element Transfer Settings – minor revisions
What are you waiting for?
Go download the Shoegnome Open Template for Archicad 26!

If you want all the latest Shoegnome Open Template news, sign up for the mailing list
If you aren’t using the current version of Archicad, you can download older versions of my template. If you use my template, I highly recommend you use my Work Environment as well. The two work together well and the Work Environment is designed to reinforce the best practices of the template. You can download my Work Environment here.
Subscribe to my blog to read more about the tricky world of being an Architect in the 21st century. Follow Shoegnome on Facebook, Instagram, and Youtube.