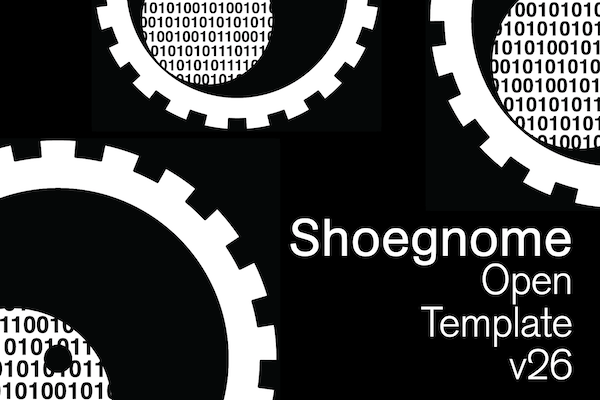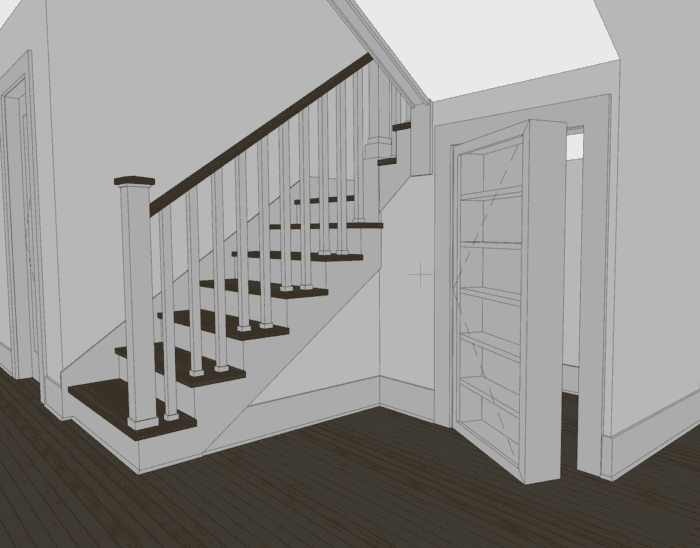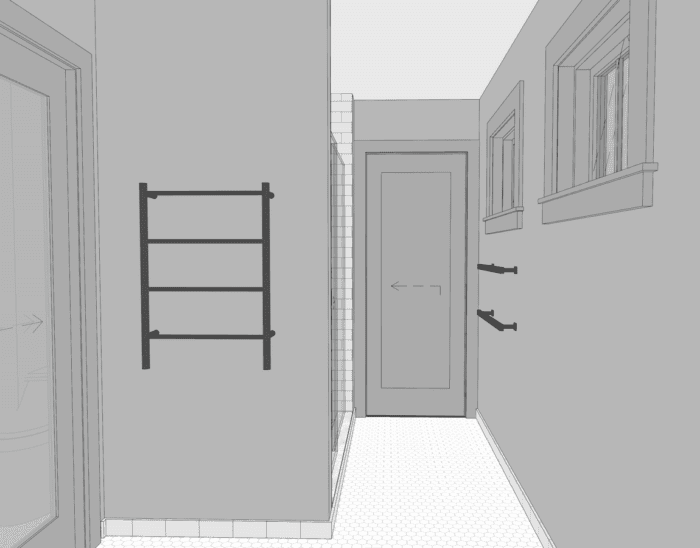
I’ve got two small projects to start in the next two weeks and a big list of improvements to the template that needed addressing. The theme of this revision could be described as discoveries and speed improvements. The discoveries are all things I’ve needed or created as part of current projects. The bookcase door leave is an example of that. Is it really necessary to be in the template? No. But is it super cool and something worth sharing? Definitely. Also if it’s in the template, it’ll be easier for me to use in the future. When exploration and design is just a few clicks away, life is easier. And everything goes faster.
Speed is important when using Archicad. Anything that slows me down ruins my flow and shifts my focus from design and architecture to software and tools. As my template gets more mature, I’m finding that I want more and more Favorites. I want to get to a point where 100% of the elements I need start from a Favorite. I’m probably already at 90% or 95%. And that remaining 5-10% is becoming more apparent. When I’m making a site plan and using Favorites for everything but a few items, it’s easy to see how the lack of Favorites is getting in the way. Not all my projects have to deal with average grade, but when they do, I don’t want to have to go searching for the right Line Type, Layer, and Pen.
Most of the changes in the template might not seem groundbreaking individually, but the aggregated machine they build is something amazing. The video I did recently showing how to create a bathroom just from Favorites argues that point. The easier the template makes Archicad, the more time and brain space is left for more interesting and important design challenges…which can then be built into the template, yielding even more automation and beauty. My two lectures at Archicad by the Beach 2023 will expand upon these concepts.
Ready to download the template? Click the big support button or go to the template page. As always the template is free; clicking the PayPal support button (below or on the template page) is optional. If you support my template with a contribution of $100 or more and send me an email with your address, I’ll ship you an 8 oz tumbler as a thank you. The PayPal button below will take you to the Shoegnome Open Template v26.


Shoegnome Open Template v26.3 changes:
- Embedded Library – new Textures: Metal Siding – gray, Rustic Wood, Wood Floor – dark, and Wood Floor – dark – single board
- Object (New) – Bookcase Door (2-6 x 5-0) custom door leaf
- Attribute Management (New) – New subfolders for Favorites, Composites, and Complex Profiles
- Composite (New) – 0 | Exterior Skin – 3/4″ siding, 1×2 vertical furring, 2″ R-7.5 Insulation
- Composite (New) – 0 | Exterior Skin – 3/4″ siding, 1×2 vertical furring
- Composite (New) – 5 | Roof Finish – Membrane Roofing (w/ protection board)
- Composite (New) – 2 | Interior Wall – 2×4, 5/8″ Gyp Bd. each side
- Composite (New) – 2 | Interior Wall – 2×4, 5/8″ Gyp. Bd. one side
- Composite (New) – 2 | Interior Wall – 2×6, 5/8″ Gyp Bd. each side
- Composite (New) – 2 | Interior Wall – 2×6, 5/8″ Gyp. Bd. one side
- Composite (New) – 1 | Exterior Wall – 2×4, 5/8″ Gyp. Bd., insulation, sheathing
- Composite (New) – 1 | Exterior Wall – 2×4, 5/8″ Gyp. Bd., sheathing (uninsulated)
- Composite (New) – 1 | Exterior Wall – 2×6, 5/8″ Gyp. Bd., insulation, sheathing
- Composite (New) – 1 | Exterior Wall – 2×6, 5/8″ Gyp. Bd., sheathing (uninsulated)
- Building Material (New) – Insulation – Rigid Wool Insulated Sheathing Board
- Surface (Revised) – brightened up 04 | Stone – Finish, 04 | Stone – Finish – Marble, 09 | Tile – Walls – Accent, 09 | Tile – Flooring, and 09 | Tile – Finish
- Surface (New) – 05 | Metal – Perforated Hexagons
- Surface (New) – 07 | Insulation – Wool Insulated Sheathing Board
- Surface (New) – 07 | Metal Siding
- Fill (New) – Perforated Hexagons
- Complex Profiles (Revised) – Revised Complex Profiles to interior is always to the left and exterior to the right
- Complex Profile (Revised) – revised index numbers
- Complex Profile (New) – 5 | Truss (floor truss, 1 1/2″ thick)
- Complex Profile (New) – 5 | Truss (floor truss, 3 1/2″ thick)
- Complex Profile (New) – 7 | Railing – 2 1/2″ bread loaf
- Layer (Renamed) – 4 | Site.Annotation to 4 | Site – Graphics and Masking.Annotation
- Layer (New) – 4 | Site – Dimensions.Annotation
- Layer (New) – 4 | Site – Text.Annotation
- Favorites (Revised) – All Roof Favorites to show only on home story by default
- Favorites (Revised) – All interior wall Favorites reference lines set to “core inside”. All exterior wall Favorites reference lines set to “core outside”
- Favorites (Revised) – Updated Site Favorites with new Layers
- Favorites (Revised) – Updated IDs of all Lamp Favorites
- Favorite (Revised) – Building Description Favorite – update text so house description is ‘building description’ autotext
- Favorite (Revised) – Dimension – Level had incorrect Layer
- Favorite (Revised) – 11 7/8” TJI had wrong height
- Favorite (Revised) – Mailbox Favorite had wrong ID
- Favorite (New) – Floor Truss – 1 1/2″ Thick
- Favorite (New) – Floor Truss – 3 1/2″ Thick
- Favorite (New) – Average Grade Rectangle
- Favorite (New) – Average Grade Note
- Favorite (New) – Interior – Bookcase Door
- Favorite (New) – Gyp. Bd. @ floor/roof opening (Beam)
- Favorite (New) – Gyp. Bd. @ floor/roof opening (Wall)
- Favorite (New) – Exterior Wall (2×4 rim)
- Favorite (New) – Exterior Wall (2×6 rim)
- Favorite (New) – Towel Bar – Heated (make 19″ long)
- Favorite (New) – Lighting – Linear LED light
- Favorite (New) – Light – Decorative ceiling mounted fixture
- Favorite (New) – Railing – Baluster
- Favorite (New) – Railing – Breadloaf
- Favorite (New) – Railing – Rectangle
- Favorite (New) – Railing – Wood Post (2)
- Cameras and 3D View (Revised) – changed all dates to 6/20/2030
What are you waiting for?
Go download the Shoegnome Open Template for Archicad 26!
If you want all the latest Shoegnome Open Template news, sign up for the mailing list
If you aren’t using the current version of Archicad, you can download older versions of my template. If you use my template, I highly recommend you use my Work Environment as well. The two work together well and the Work Environment is designed to reinforce the best practices of the template. You can download my Work Environment here.
Subscribe to my blog to read more about the tricky world of being an Architect in the 21st century. Follow Shoegnome on Facebook, Instagram, and Youtube.
3 thoughts on “Shoegnome Open Template v26.3 for Archicad 26”
Hi Jared
I follow a similar principle to you working with favourites and I would be interested in the workflow you use to keep favourites up to date.
However comprehensive favourites are, each project brings a new challenge (one of the great things about being an architec!t) or a manufacturers update or a regulation change. How do you handle pushing those changes back into you favourites?
For recent projects, I’ll delete and replace Favorites. For older projects, they just won’t benefit from Favorite improvements, except on a one-off basis. For future revisions to the template, I keep a running list of improvements in Notion and make all the changes at once. I’ll do that a couple times a year.
New projects do bring new challenges, but typically the basics are all the same. I view Favorites as starting points. And sometimes the results diverge enough that a new starting point needs to be created. I also keep my favorites generic. I have over 500 and can’t think of one that is specific to a manufacturer.
Pingback: Shoegnome Open Template v26.31 for Archicad 26 - Shoegnome Architects