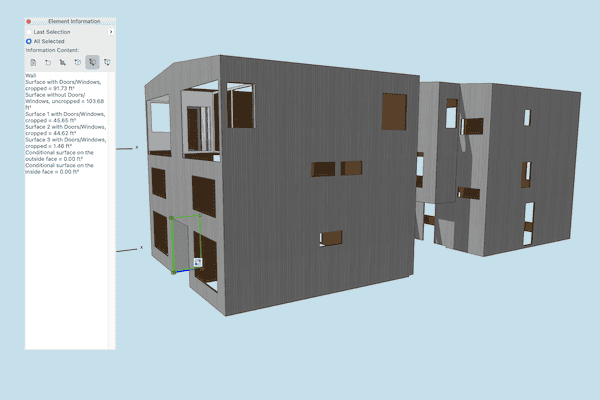Recently a client asked if I could tell them how much siding was on their project (And also change the siding type and color). Within thirty minutes I had the BIMx model updated, screenshots emailed, and areas calculated. Quantity take-offs in Archicad are way easier than you think. In the video below, I share how to create quick area calculations for siding and flooring in Archicad. With these techniques you should be able to calculate the areas of just about anything you want. The key is doing small initial tests to make sure Archicad is giving you the information you want (ei, the right areas of the right elements). Once you have a high level of trust in the results, the answers are fast and easy to obtain. And spoiler alert, if you use the Shoegnome Open Template for Archicad, improved versions of the schedules discussed in this video should appear in the next iteration of my template—coming later this fall, by mid-October once I update it for Archicad 27.
Do you have ideas for a future video? Please let me know in the comments. For more on schedules, check out my video on schedules in Archicad 24. It’s still relevant and a nice compliment to the video above. This video relies heavily on my Shoegnome Work Environment. You should be using it, or integrating all the important parts into your Work Environment. Most importantly though, you shouldn’t be using the garbage out of the box Work Environment.
Follow Shoegnome on Facebook, Instagram, and Youtube.
Do you use Archicad? Check out the Shoegnome Open Template for Archicad.

1 thought on “Archicad Tutorial #93: Area Calculations for Siding and Flooring”
Pingback: Archicad Tutorial #94: Area Calculations for Wall Area by Zone - Shoegnome Architects