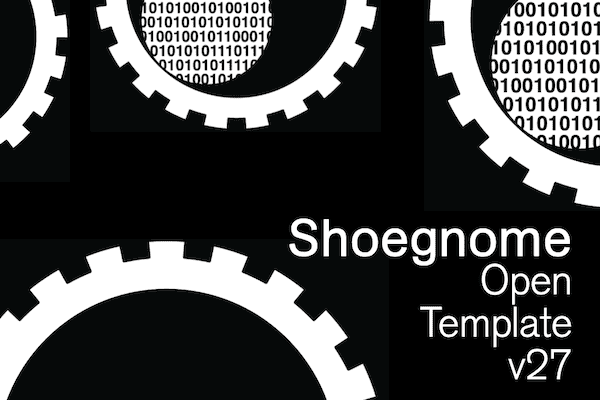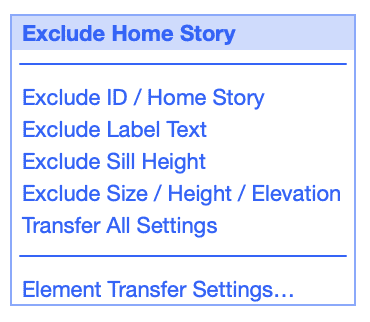
Classic story: I’m doing a measure next week and updating my template in preparation. Looking ahead, Madeleine and I have four measures to do between now and September 1st, so I expect at least one more update before Archicad 28 is released this Fall.
The major changes in this revision are related to Layer Combinations and Layers. Some of the changes are pure reorganization for ease of navigation. I found it hard to locate the Interior Elevation Layer Combination; the Interior Rendering Layer Combination always caught my eye first. I’m finally fixing that. Other Layer updates are simplifications to my system now that I’ve fully integrated Design Options into my workflow. For instance, I no longer need the Layers 8 | Scheme A and 8 | Scheme B. Beyond those changes, the rest are a mixture of workflow modifications, Favorite revisions, Attribute improvements, and graphic tweaks.
Ready to download the template? Click the big support button or go to the template page. As always the template is free; clicking the PayPal support button (below or on the template page) is optional. Every time PayPal sends me an email notification that someone clicked the support button—whether it’s for $2 or $200—it brightens my day. If you support my template with a contribution of $100 or more and send me an email with your address, I’ll ship you an 8 oz tumbler as a thank you. The PayPal button below will take you to the latest version of the Shoegnome Open Template.
Shoegnome Open Template v27.3 changes:
- Archicad Properties (Revised) – Revised Availability for Classifications for “Design and File Organization” Archicad Properties to include all “ARCHICAD Classification – v 2.0”, but not set to ALL (which would include MasterFormat – 2016 Edition Archicad Properties).
- Element Transfer Settings (Deleted) – Removed unnecessary Element Transfer Settings, including: Exclude ID / Layer, Exclude Library Part, Exclude Metadata, ID / Name only, Stair 2D Symbol, Stair Geometry, Stair Structure / Finish, Transfer Structure / Display / Library Part
- Element Transfer Settings (Revised) – Revised Exclude Home Story to properly exclude Home Story from all elements.
- Element Transfer Settings (Revised) – Revised Exclude ID / Home Story to properly exclude Home Story and ID from all elements.
- Layer Combination (Deleted) – 2 | Finish Views
- Layer Combination (Renamed) – 3 | Electrical Plan to 4 | Electrical Plan
- Layer Combination (Renamed) – 3 | Structural Export to 4 | Structural Export
- Layer Combination (Renamed) – 3 | Structural Plan to 4 | Structural Plan
- Layer Combination (Renamed) – 4 | Interior Rendering to 5 | Rendering – Interior,
- Layer Combination (Renamed) – 4 | Exterior Rendering to 5 | Rendering – Exterior
- Layer Combination (Renamed) – 5 | Invisible Forces to 6 | Invisible Forces
- Layer Combination (Renamed) – 5 | Visible Operators to 6 | Visible Operators
- Layer Combination (New) – 6 —– —– —– —–
- Layer Combination (Reindexed) – Reindexed Layer Combinations to fill gaps in numbers
- Layer (Deleted) – 3 | Text – Finish
- Layer (Deleted) – 7 | Comments.Annotation
- Layer (Deleted) – 8 | Object Creation (all these elements already live on a dedicated Object Creation Design Option Scheme).
- Layer (Deleted) – 8 | Scheme A
- Layer (Deleted) – 8 | Scheme B
- Layer (Deleted) – 8 —– Options —– 8
- Layer (Renamed) – 9 —– Trash Layers —– 9 to 8 —– Trash Layers —– 8
- Layer (Reindexed) – Reindexed Layers to fill gaps in numbers
- Graphic Override Rule (Revised) – 2 | Grayscale (Electrical) (Switches) foreground fill to Pen 119
- Graphic Override Rule (Revised) – 2 | Grayscale (Electrical) (Outlets) foreground fill to Pen 114
- Favorite (Revised) – Electrical Panel Favorite Classification set to Electric Distribution Board
- Favorite (Revised) – update all Zone Favorites to be text size 7 (Stamp Text Style) and 6 (Text and Override Style)
- Favorite (Revised) – Island Cabinet – Doors Nominal size set to Cabinet
- Favorite (Revised) – Towel Bar, added second towel bar (easier to remove one than add one)
- Favorite (Deleted) – Shower Niche (Window Tool)
- Favorite (New) – Shower Niche (Opening Tool)
- Favorite (New) – Plugmold (Beam Tool)
- Embedded Library (New) – Added image: Dark hexagonal tile
- Embedded Library (New) – Added image: Tile – Green – 3×12 – 6 rows pattern
- Embedded Library (New) – Added image: Tile – White – 3×12 – 6 rows pattern
- Fill (New) – Grid – 02 x 12 Inch
- Fill (New) – Grid – 12 x 48 Inch
- Fill (New) – Grid – 18 x 48 Inch
- Surface (New) – 09 | Tile – Walls – 2″ x 12″
- Surface (New) – 09 | Tile – Walls – 12″ x 48″
- Surface (New) – 09 | Tile – Walls – 18″ x 48″
- Surface (New) – 09 | Tile – Walls – Green
- Schedules (Revised) – Updated Formatting on placed schedules
- Layout Book (Revised) – Updated text size and formatting on A000
- Layout Book (Revised) – turned on outlines of placed 3D views on A000 and A010 so that they are still noticeable when Archicad glitches out and turns the views white.
- Some other random little stuff I didn’t document that you shouldn’t worry about
It’s about time I deleted all the unnecessary Element Transfer Settings. Hopefully with fewer to look at, I’ll actually use more of what’s left, rather than just “Exclude Home Story”.

If you want all the latest Shoegnome Open Template news, sign up for the mailing list
If you aren’t using the current version of Archicad, you can download older versions of my template. If you use my template, I highly recommend you use my Work Environment as well. The two work together well and the Work Environment is designed to reinforce the best practices of the template. You can download my Work Environment here.
Subscribe to my blog to read more about the tricky world of being an Architect in the 21st century. Follow Shoegnome on Facebook, Instagram, and Youtube.
8 thoughts on “Shoegnome Open Template v27.3 for Archicad 27”
wow greate your template is always the best and make working on a project easy
do you use revi if you do do you have tamplates as well.
Glad you like the template. I don’t use Revit. I never have (other than checking out a demo version of it back in 2006) and have no plans to ever learn it.
I don’t know of any Revit users who share a template the way I do. It’d be great if there was, as I’d happily promote their work.
ok thank you
perhaps do you know the south African architectural technic and colour coding
I’ve never heard of those standards before, so can’t help you with that.
Jared, we LOVE your template and being new to ArchiCAD it has been a huge timesaver … your hard work is greatly appreciated!!!
One question that has come up between myself and my co-worker is how to get the Schematic Design look with the solid-colored walls, etc.?
Our boss is asking for that option on initial presentation drawings (again we are new, and this is our first project in ArchiCAD) and we tried several different settings but must be overlooking the obvious in getting this visual look to occur.
Sorry if this is a bonehead question, but we have tried the various things we know to try with no success.
Thanks again for your all your hard work and we will be using your template moving forward … we appreciate you and the template for sure!
Thank you for the kind words. This is actually super easy to do with my template. It can all be handled with Model View Options and Graphic Overrides. In the View Map, scroll down to “Visualization/Plans/Schematic Plans”. The plans there are already set up to be poched. Alternatively, in any view set the Model View Option to 2 | Low Detail, Markers Off and the Graphic Override to 2 | Poched, Zones (Color). There’s some other G.O. that give a few other options with poched walls, so you might want to explore those to see which you prefer.
I had two good blog posts on the old Graphisoft North America blog that talked about this issue, but that blog is gone and the posts are really outdated. I’m going to record a video on this topic this summer though. It’ll be a little late for your immediate question, but will dive into some additional techniques.
I want you all to know that many people are silently following your videos, learning a great deal, and producing impressive work—all thanks to your guidance. There are some incredible buildings out there because of your influence. Also, your template has significantly streamlined my workflow, and for that, I am eternally grateful
Thanks Christine. Reading this comment yesterday while I was deep into day 2 of a house measure really brightened my day. I really appreciate the kind words.