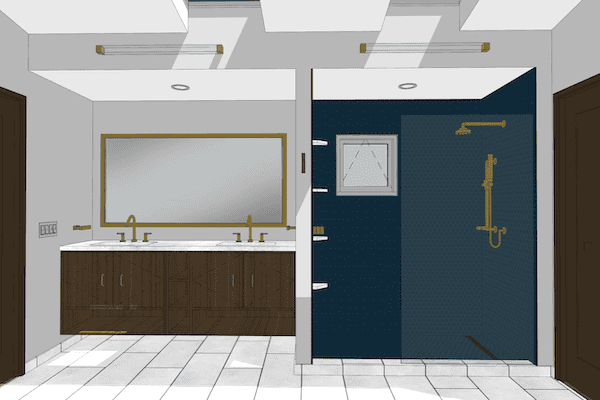The Mesh tool is great for modeling shower floors in Archicad (or any other floor/roof condition with a flat bottom and a sloped top). In this quick video I show how to make a mono-pitch floor and a shower floor that slopes to the middle. In both examples I also use the beam tool to model a floor drain.
This is my hundredth Archicad Tutorial video. I really wanted to do something big and special. But an architect here in Seattle asked me about shower floors in Archicad, and I didn’t have a video. So I recorded one. Videos 101 and 102 will be posted in the next few weeks and maybe one of those would have made for a better video 100, but this one was the fastest to get edited and posted. Plus it’s the most relevant for my friend. While a five minute video on shower floors isn’t a huge extravaganza, it is very fitting that I would have a milestone video focusing on bathrooms. Hope you find the video helpful:
My first two Archicad tutorial videos were shared way back in December, 2011 (over twelve and a half years ago). Want to watch some ancient, semi-relevant Archicad videos about 2D hacks? Here you go:
If you want all the latest Shoegnome Open Template news, sign up for the mailing list
If you aren’t using the current version of Archicad, you can download older versions of my template. If you use my template, I highly recommend you use my Work Environment as well. The two work together well and the Work Environment is designed to reinforce the best practices of the template. You can download my Work Environment here.
Subscribe to my blog to read more about the tricky world of being an Architect in the 21st century. Follow Shoegnome on Facebook, Instagram, and Youtube.
