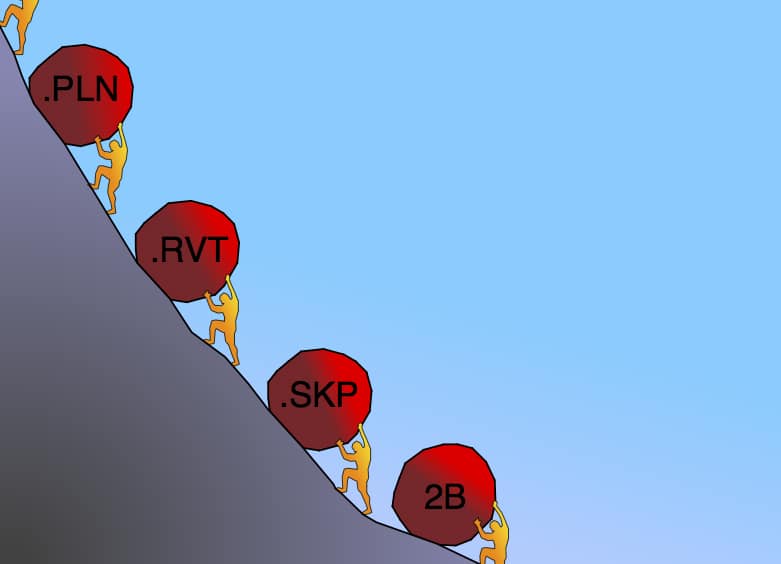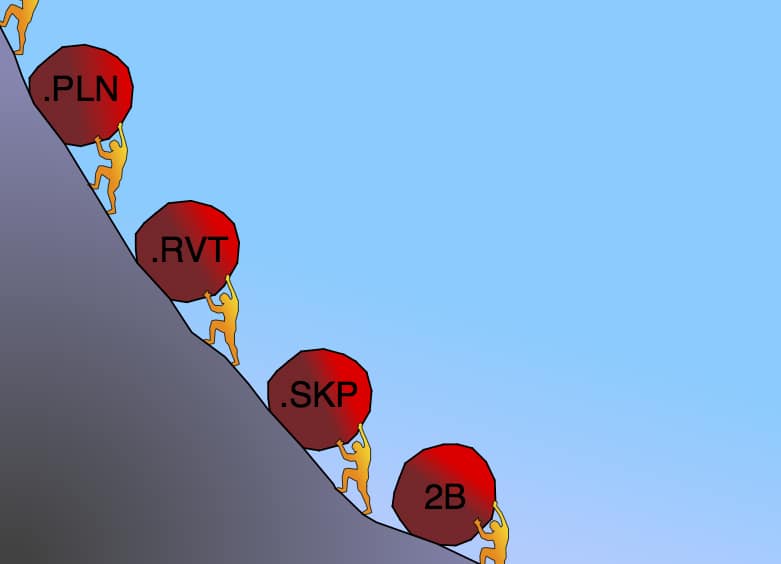The BIMEquity team is on a role. Every time they record a video comparing Revit to ArchiCAD, it gives me so many ideas to write about. In the above two minute video (which is no longer available as of early 2026) there is nothing fancy. No crazy shapes, no 13D modeling, no commentary on 2D representation. The video is just about simple moves: drawing walls, copying to new stories, adding windows, copying windows, reshaping windows. Basic, basic, basic stuff.
Merging all previous comparisons, including: ArchiCAD vs Revit, SketchUP as a competitor, Analog vs Digital…
The point of the above video is to ask how simple moves are accomplished in Revit. I’m very curious to see that answer, but that’s not what concerns me today. The simple tasks illustrated in the video cover the basics of creation, movement, and revision. Each is a critical aspect of architectural production, whether digital or analog. Each is also a critical aspect of design. Each of the examples in the video only scratches the surface of creation, movement, and revision; one could explore the layers of each much deeper. Movement could be everything from up/down and left/right to rotating, arraying, mirroring, etc. Revision could be about height, width and depth or adding non-dimensional data like fire rating or cost. Likewise creation could be about making the base object or producing a more complex element from the start. But all that is just detail. When it comes down to it, what we are doing is one of three things:
Creation – Movement – Revision
During the evolution of a typical architectural project, there are three primary phases of ideation: Schematic Design, Design Development, and Construction Documents. It should be obvious that in each of these phases the balance of creation, movement, and revision varies. For instance in SD, the ease of Creation is paramount. In DD it is probably Movement. And finally in CD, it’s arguably Revision. We’ll definitely look at this closer in the future, but for now I want to look at these concepts in relationship to our available tools. How does each method/tool stack up? How well does the pencil handle Creation, Movement, and Revision during SD, DD, and CD? What about CAD, the various BIM applications, and 3D modeling programs? What types of data are they better or worse at creating, moving, and revising? The answers to those questions I think will reveal a couple of things.
First is the tool a complete solution? If it’s not, what might be fixed to make it a complete solution? Is the weakness of the tool/user something that can be compensated for by other efficiencies? Or can that “hindrance” be turned into a strength?
Instead of providing the answers, I’d love to see your thoughts in the comments. Share with me the answers to the methods you use, not the ones you don’t. Perhaps your answers will help others use your preferred method better, or teach them something about their own tools. Or maybe your thoughts will help those looking to change their tools understand why Option A won’t work for them, while Option B will.
To keep it simple, watch the above video and talk about simple things like dealing with windows, walls, and doors. Once we tackle that we can look at deeper data. Talk about that too. But first the simple stuff. The beauty of focusing on simple stuff is that it allows us to control for time, skill, and ability (more on that here and here).

Here are some tools I want your thoughts on, as they relate to Creation, Movement, and Revision during Schematic Design, Design Development, and Construction Documents:
- ArchiCAD
- Revit
- SketchUp Pro
- Pencil
- Pen
- Physical Models
- Others…
I am really curious about SketchUp Pro because of a recent post over on LinkedIN, entitled: Seeking comparison between AC17 and SketchUp Pro. Unfortunately it’s from a closed group so there’s no real point in providing a link. And of course having that question asked in an ArchiCAD related forum, one can imagine the responses (hint: I responded). But the big question I have about SketchUp is how does it really handle creation, movement, and revision? And as the complexity of one of those three changes, how does that effect the ease of the others? My hunch is that a program like Revit or ArchiCAD handles this intermixing better. I know they handle it better than CAD and handwork. Piles of electric eraser shavings attest to that…
So much more to say on this topic, so many more questions to ask, so much more to explore. And of course eventually an explanation as to why these topics are critical to the health of our profession.
Help everyone learn about BIM by teaching us about our available tools in short videos. Share the analog of the video above in Revit (or SketchUp or Bentley Systems or Vectorworks). Yeah I want to see the SketchUp version of this video. And then ask a question back. Follow Shoegnome on Facebook and Twitter for more of that AND thoughts on being an Architect in the 21st Century. Trying to make a decision about which BIM software to use. I have the ultimate answer for you. Seriously, here’s BIM software you should use.

1 thought on “Creation, Movement, and Revision: Simple Architecture Tool Tests”
I think it really comes down to each tools has it’s sweet spot. e.g. SketchUp is great for concept and very small projects like houses, once you deviate from that it is not so useful without millions of add-ins.
Then you have AECOSim , Revit, and ArchiCAD they all have similar ways of handling all three some excell in one arena where others are laggards. The problem here is many many shops are a one platform shop so it give very biased opinions. I started in Revit but have seen AECOSim does some items I like. e.g. Hypermodeling
I know it doesn’t really provide an answer but those were my thoughts. The biggest question to ask is the tool I am using the best tool for the job.