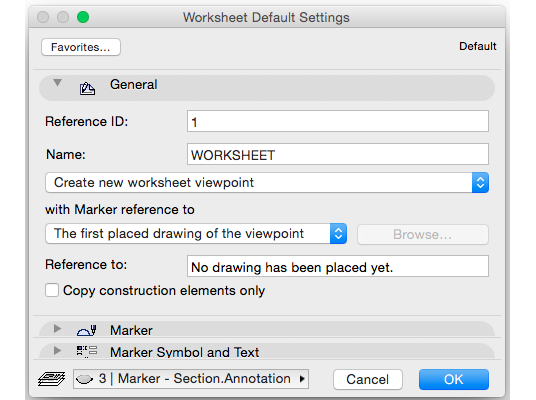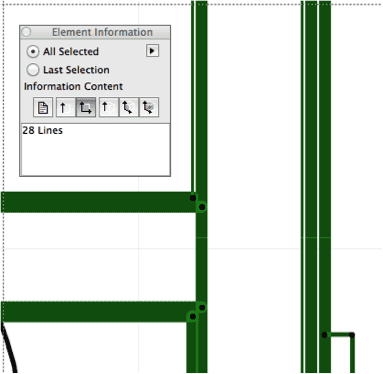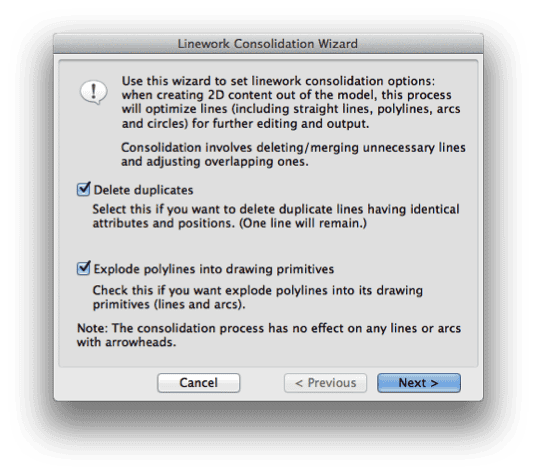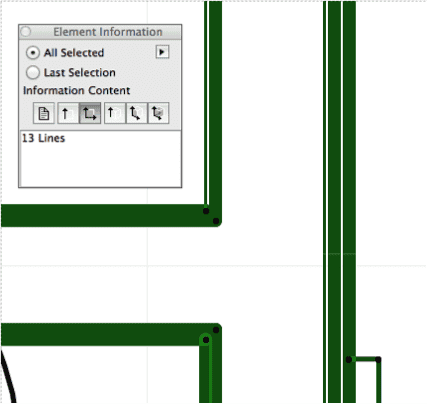Over on BIM Engine, I wrote about why the 2015 GRAPHISOFT North America BIM Conference was amazing. Here’s the post. I more recently wrote about my favorite ARCHICAD blogs run for the benefit of individual companies. Here’s that post, too. There’s a lot of commonalities between those two posts, including plenty of name dropping. The connection I want to talk about today though is what happens when passionate users start talking about challenges in ARCHICAD. During the BIM Conference a number of people mentioned in those two posts were standing around in a vast Las Vegas hallway, waiting for another lecture to start. I can’t remember exactly who was there, but let’s say it was Patrick May, Nathan Hildebrandt, Brian Spears, Link Ellis, Eduardo Rolón, and myself. Plus I’m sure we were collectively channeling Rob Jackson, who was probably asleep in his bed in Sheffield dreaming about IFC. Maybe it wasn’t a discussion between all of us at once, but instead a conversation that spanned a few days, starting and stopping in various swanky Las Vegas venues. Within this conversation were countless topics. But one that came up was how to save DWGs from ARCHICAD-specifically how to do it in the best manner. Yes. Yes. Yes. Yes. I know. DWG is so archaic and backwards. We should be talking about the best way to exchange IFC. And believe me. We did that too. And then we did that again with a slightly different circle a few months later in Brisbane, Australia.
What follows is Patrick May’s revelations from all those conversations about DWGs. He remembers the exact conversation a bit differently than I do. That might be because I joined late, or during the second iteration of the discussion. It doesn’t matter.
SAVING DWGs VIA WORKSHEETS
 While at the 2015 GRAPHISOFT North America BIM Conference in Las Vegas a small group of users where standing around after a session entitled “Working With Autodesk Firms”. The discussion quickly turn to solutions for DWG output. It has been my experience that sending IFC generally yields quick, easy coordination with little content or format complaints. Sending DWG’s however usually results in a lot of back and forth, adjusting Model View Options, Layers, DWG translator settings, etc. In fact, I have been developing a DWG output folder for each consultant with MVO settings, a DWG translator and a Readme document so that all my coworkers can replicate the settings which any given consultant has been happy with in the past.
While at the 2015 GRAPHISOFT North America BIM Conference in Las Vegas a small group of users where standing around after a session entitled “Working With Autodesk Firms”. The discussion quickly turn to solutions for DWG output. It has been my experience that sending IFC generally yields quick, easy coordination with little content or format complaints. Sending DWG’s however usually results in a lot of back and forth, adjusting Model View Options, Layers, DWG translator settings, etc. In fact, I have been developing a DWG output folder for each consultant with MVO settings, a DWG translator and a Readme document so that all my coworkers can replicate the settings which any given consultant has been happy with in the past.
There were many suggestions in this post-session conversation. The one that struck me as both creative and crazy was a comment on exploding the view to clean up Layers, Fills, consolidate linework, etc. At this suggestion I had a thought for what I believe is the perfect solution for DWG output and controlling content: why not use a Worksheet for creating a DWG? We use independent Worksheets for importing DWG’s as a figure or x-ref, so why not for saving them out?
The Worksheet is essentially a duplicate of the Detail Marker. This means that a source marker will take all the content of a 3D based view (plan, section, elevation, etc) and turn it into Lines and Fills. One of the biggest complaints/comments from consultants receiving an ARCHICAD produced DWG is that “there are too many lines and fills”. This is because of the vectors needed to define a 3d element such as a wall are often duplicated in plan view. When we create a worksheet of that plan view, it becomes incredibly simple to select all lines, and consolidate. If you create a series of Find & Select settings it also becomes quick to select all lines on the wall Layers and turn them to polylines with the unify command. In addition, doing a Find and Select will allow you to select certain Fills (cover fills, cut fills or drafting fills) and delete or change them as needed.
The result is essentially a preview of what the DWG content will be, before exporting and sending. In addition, this worksheet can be saved to the View Map for repeated and consistent output via the Publisher. This guarantees that the best MVO settings and DWG translator are automatically applied to that consultants drawings every time. If the source view changes-a wall moves for example-simply rebuild the worksheet from its source and follow the pre-defined Find & Select functions to re-consolidate and edit the Worksheet again.
Linework Before Consolidation (28 lines for a simple corner)
Linework Consolidation Wizard (delete and explode)
 Linework After Consolidation & Cleanup (13 lines for the same corner)
Linework After Consolidation & Cleanup (13 lines for the same corner)
Okay, Jared again. I think this process is incredible. Patrick can’t humbly say this idea is genius, but I can. ARCHICAD already has the tools we need to turn our views into dumb 2D. Of course we never want to do this, right? Except all those annoying times when we have to send out DWGs. What a wonderful way to control content and visuals. As far as I can tell (I spent some time researching) no one else has documented this process anywhere on the web. Why not? Are we missing something? Or did it take the collective inspiration of decades and decades of ARCHICAD experience talking over free coffee and pastries to figure this out? I have a hunch it’s the latter. What do you think? Are you going to test this solution out when you are forced to create DWGs for a consultant? I sure am.
BONUS VIDEO!
To make sure everyone understands the first steps of this process (making the Worksheet and beginning to clean up the view), I made a short video. Check it out:
If you aren’t familiar with the blog Patrick runs, do yourself a favor and head there now. My feelings won’t be hurt too much if that becomes your favorite ARCHICAD blog. I’ll be happy to be in your top three.
Subscribe to my blog to read more about the tricky world of being an Architect in the 21st century: Shoegnome on Facebook, Twitter, and the RSS feed. Maybe after a few more ARCHICAD events, someone will come up with a similarly amazing and simple process for validating other kinds of exports with surprisingly useful ARCHICAD tools that aren’t explicitly designed for that purpose.



20 thoughts on “DWG output from ARCHICAD via Worksheets”
Nice video at the end! Hopefully this catches on to alleviate one of the biggest complaints about working with 2d firms! At the residential scale, that is still most of the consultants in my experience.
Nice video and direction. I will try this at some point. We issue base files on such a regular basis due to owner changes throughout the process that it may be time consuming with worksheets. Currently we just export directly from the model any plan, section or elevation and our consultants use as is and apply their information to their drawings. Typically either we will change all the pens to a gray scale in the translator or they will on their side and so far we have not had many issues. Always looking for new and better ways of doing things though. Thanks Patrick and Jared.
My first thoughts in order:
1. Workaround. Ugh, (sorry!);
2. Why would I want to duplicate my entire model view map in worksheet views, (necessary for template creation and idiot-proof operation), so that each model was on hand to export as required?;
3. Given the benefits of this workflow (which I do not dispute at all!), why the heck doesn’t the ArchiCAD DWG translation engine just do this anyway? It seems crazy not to….
Ben, thanks for sharing your views on this. I’ve been thinking a lot about your comments while tweaking a DWG export translator today. Odd coincidence. Workaround is such an ugly word, isn’t it? I don’t disagree on that point, but I also think this process is more ‘extreme finessing’ than workaround. We can get acceptable DWG exports the proper way. This is just an over the top solution in search of perfection (love those sorts of quests). So I don’t want people to run in terror from the dreaded “W” word! Which I personally do whenever possible these days. The number one issue I have with this solution is that it’s not automated (point to Eduardo there). If I could set up some macros or something, then that’d be amazing. Or if doing this process teaches me more about the DWG translators, all the better (it already has). I think Patrick and I need to do a conference call sometime soon because I have some ideas…but anyways I think under special circumstances (say just a few plans) for the right project type (custom residential) it’s worth doing. But you are absolutely right; going to the extreme of duplicating dozens of views as Worksheets gets a bit excessive. Unless you’re getting paid hourly without a max and have summer interns with spare evenings.
I too would love to see GRAPHISOFT implement some automated version of this process. ONLY IF it were part of some bigger systems change within ARCHICAD. Prettier DWG export is nice but so low on my list of wants. I could just imagine though an improved Export process for all file types that included a bunch of If/Then statements. Or in general a new overlay of rules based automation for design, documentation, and output. Oh I’d love that!
1) Create 2D copy of View
2) Delete White or Transparent Fills
3) Consolidate Linework
4)…
Now I really want to dig deeper in the translator options and see how close we can get! And I also want to start brainstorming what else I wish was more automated in ARCHICAD.
Ben, you know that the competition does it automatically.
Eduardo – 🙂 yeah yeah!
Jared – Automator for ARCHICAD? Wait a minute . . . Isn’t that . . . Auto…CAD? 😮
I think that’d be AUTOARCHICAD
Jared, I started digging into this last night to see if this is something that we could potentially use but the more I look at the settings we have established in our translators I believe those are getting us the DWG output we need. We create separate views in our files to use for exporting to consultants. We control the fills (cut, cover, and drafting) in the model view options as well we can control whether or not we want to see the additional separator lines in our walls. Again I think what you and Patrick are working is an excellent way to fine tune and finesse the 2D data before output if it is not in extremely repetitive cases. For us we will continue to stick with utilizing the model view options to translate out what we need to and rely on our consultants to modify pens and colors to fit in their standards. And frankly I think that is a better option as I really don’t want to send DWG’s anyway. I want them modeling and collaborating using IFC so when they complain their DWG’s are not what they want I suggest they go to IFC and we can work in a true OPENBIM environment. Keep up the great work and continue to challenge us that sometimes continue to do things the same way without looking at other options.
Well said! I think all this means all of us ARCHICAD bloggers need to collectively do some articles on DWG and IFC export settings and best practices!
Like so many things I share, the above post is but one solution, one piece of knowledge that will help us all do our jobs better. To that end, I wanted to copy over a comment from LinkedIN by Djordje Grujic who points to another way. Here’s Djordje’s (always sagely) advice:
One issue is not addressed: wipeouts.
Any DWG section or elevation from ArchiCAD is double the size it should be and it does not show correctly, with overlapped elements flashing at zooming and panning and some not seen in static ModelSpace views. To remedy this, your consultant or yourself should do the following:
In AutoCAD or similar, use OVERKILL to clean up double and overlapping lines.
Then, use QSELECT to select all the Wipeouts and delete them.
Clean and crisp S/E ensue!
Agree with Ben … Although great, it is a workaround, and it does add to the viewset complexity and work overhead, not to mention the file size. It does not take a lot to program a batch AutoCAD routine to do this on all the received DWGs. Yesterday I published a 78 sheet set and sent it to the fire guy … do I want to do this too? Heck no! I have sent him the instructions above, if he feels like it …
Thanks for all the information, Jared.
There is something I can’t figure out though. I am not exactly a BIM purist and use often background fills to cover things that otherwise would be to much of 3D, layer/layer combination work. For instance:
– Covering the top steps of a stair with a cutline.
– Hiding elements below a deck top.
– Patches
– Re-shaping the terrain on sections, so it looks smoother…. you get the point.
Now, the problem when exporting is that the background fill does not cover unwanted details anymore! So the solution would be editing all the mess below it assuming the background fill will go transparent with the translation. Layer management is not the answer since some elements are half covered by the fill
Any idea? I wish there was a simple way that the translator interprets everything below a background fill as it was not there physically, then, not exporting it. Some kind of WYSIWYG translation!
You won’t like my answer. All of that is solved with a combination of:
-better Layer management, if it’s hidden by other elements, turn it off.
-if you are doing 2D because the 3D element doesn’t look good enough, hide the 3D, for instance the site mesh.
-don’t cheat. The more you model the less cover up fixes you’ll need. So minimize the background fills.
You are searching for an answer made worse by the wrong solution. Fix what you’re doing before you add more gymnastics to solve this.
In the end there will be some issues with graphics when exporting to dwg. But that’s at least as much ARCHICAD’s fault as it is AutoCAD’s. So the person on the other end can do some work as well. They don’t get a pass because it’s their file type.
Actually, I do. I generally look forward to do what it takes to improve my ways. Thanks so much for your advice.
I feel I am missing something, though. I used to model any single part of a project. But, I ended up patching drawings as a requirement from my main client. I understand his point. Modeling takes time and clients often do not pay for this.
On the other hand, I have been an user long enough (around 18 years) to notice ArchiCAD needs to mature in many areas that do not help to model efficiently. Many tools have not been advanced year after year and some remain about the same after their implementation. For instance, GDL objects, (including stairs) and meshes. Particularly, a major flaw of meshes is how polygonal it looks in sections.
Maybe it is time for me to do what is under my control and re-think the template, at least. I guess a good way to get started is your open template.
For those of us who have been using the program a long time (I’m approaching 10 years, which is mind blowing), I think it’s even more important to focus on shedding old ways. I probably need to write a post that just focuses on all of us old timers. We have such bad habits! I agree that ARCHICAD has some features in desperate need of updating, but I am also wary of anytime it takes longer in 3D than 2D. To me that’s a red flag that something inefficient is going on. I rarely, if ever, subscribe to the belief that modeling takes more time or is more expensive than 2D. To me 2D is slower and more expensive, 99% of the time.
Thanks Jared for sharing an awesome video with us. After searching a lot landed to your blog and loved to read your post and sharing knowledge to the readers. In this particular post i like the last video which you shared it add more sense to your article.
Keep posting more..I would share your blog with my students also.
Never thought about this method before and I have been working with AC since 6.5… Makes sense though.
Questions as well… Have you ever had a problem when saving views sets as a DWG and the elevations bleeding over top of another one? Basically the Front is perfect but the Right is bleeding in views from another elevations. Very odd..
I have not seen that behavior before.
Jared
New to Archicad, your videos are a great help, many thanks for sharing your knowledge,
🙂 Super happy to help. Welcome to the ARCHICAD community!
Pingback: Find and Select – Selected & Editable | WWA BIM