Existing Plan:
Demolition Plan:
Proposed Plan:
 Recently I sat down to dinner with some prospective clients. It was really low key. The decision to get together wasn’t predicated on interest in hiring an architect. In fact it wasn’t until part way through dinner that it became clear they had ulterior motives for coming over. Which was fine by me. I always like talking about the design process and residential architecture. Special knowledge about their intent wouldn’t have affected my behavior.
Recently I sat down to dinner with some prospective clients. It was really low key. The decision to get together wasn’t predicated on interest in hiring an architect. In fact it wasn’t until part way through dinner that it became clear they had ulterior motives for coming over. Which was fine by me. I always like talking about the design process and residential architecture. Special knowledge about their intent wouldn’t have affected my behavior.
Part way through the evening I started telling them about BIM and ARCHICAD-how smart architects now work with these powerful digital tools in order to help their clients understand what they are getting. After a few minutes of describing the difference between old and new, I said “why don’t I just show you”. Off I hopped to my office (a benefit of working from home) and returned with my laptop. I fired up ARCHICAD and showed them a project that was about to start construction.
I first showed them drawings, and then the 3D model. The project-and their potential project-involved mostly interior remodeling. So I showed them existing plans, demolition plans, and proposed plans. I walked them through the finished design in ARCHICAD and also discussed a number of renderings we did during design development. It was one of those weird coincidences that I happened to have all this stuff readily available. The renderings were even all placed in a PowerPoint presentation I happen to have open from earlier in the day. I showed them all this documentation and they were amazed. They loved looking at the 3D and exploring the model like a video game. They are my age and one of them works at Microsoft. I knew what I was doing.
This is all standard stuff these days. And I more or less told them that. They had already been talking to a few other firms. I happen to know all the firms because they also coincidentally use ARCHICAD. So I could tell these clients “look you’re talking to good people, I’m an internationally recognized expert with this software, but everyone you are talking to has these tools at their disposal too.” I of course love winning work, but my true goal is always to promote good design, to encourage hiring talented professionals, and to raise the status of custom residential architecture. If they hire me, fantastic. If they hire one of these other firms, great. I want them to live in a beautiful house that suits their needs.
It’s a good story, and an unfinished one because I don’t know if I landed the biggest project of my career thus far. Or if the conversation happened too late. Or if I didn’t get it because I don’t have the marketing infrastructure set up yet. Or because my portfolio is a scattered mess across everyone’s website but my own-and that too many of my projects from the past few years will never show up on my own website. Don’t ask. Or do. Or just search through my writing over the years and sniff out clues.
The big ah-ha moment though, the thing from this night that I’ll reference in lectures and future client meetings happened when I showed the prospective clients a model of the existing conditions. I changed the renovation filter of the model so that they could see the view from the front door as it is today, after demolition, and after the project is completed. One of the prospective clients made exclamations of “that is so cool! I love that! That kitchen is just what we want.” But she then went on to say something like “wait, that’s the same space?” or maybe it was “I didn’t know that’s what you changed.” My response was that I’d already showed them all of this, in drawing form. I’d shown them the existing conditions, what we were taking away, and what we were adding. And I showed them more, but all in drawing form: plans, sections, and elevations. I showed them all the stuff we architects have been showing clients for years and years. And this highly educated lawyer didn’t understand one bit of it. It wasn’t until we were walking around the model, flipping between before and after that it all clicked, that she actually understood the design we were proposing.
If I win the privilege to be their architect, I’m not going to bother showing them plans, sections, or elevations. We will live in the model. Perhaps once they understand the design in 3D space, then I’ll show them plans. But they don’t care about floor plans, they care about the experience of the space.
Before 3D View:
 To Be Demoed 3D View:
To Be Demoed 3D View:
 After Demolition 3D View:
After Demolition 3D View:
 Proposed 3D View:
Proposed 3D View:
 Rendered 3D View:
Rendered 3D View:
 Subscribe to my blog to read more about the tricky world of being an Architect in the 21st century: Shoegnome on Facebook, Twitter, and RSS feed. You didn’t need the renderings to understand the space, right? You looked at the initial black and white plans and just understood everything…
Subscribe to my blog to read more about the tricky world of being an Architect in the 21st century: Shoegnome on Facebook, Twitter, and RSS feed. You didn’t need the renderings to understand the space, right? You looked at the initial black and white plans and just understood everything…


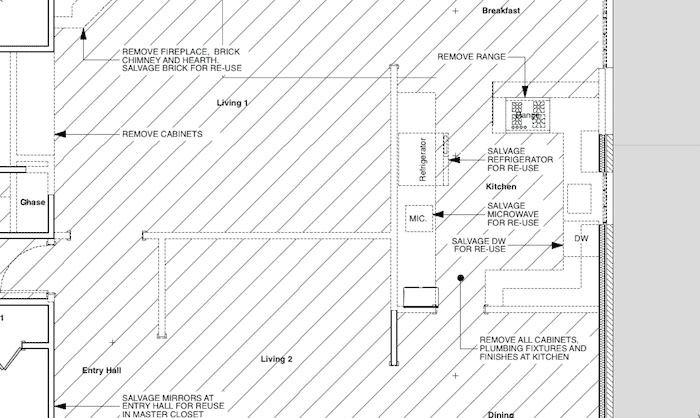
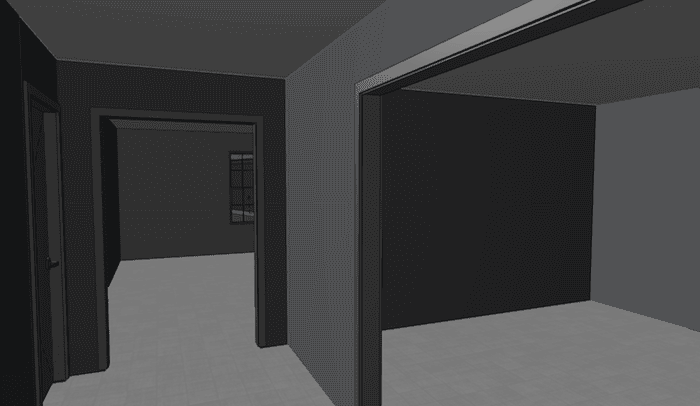
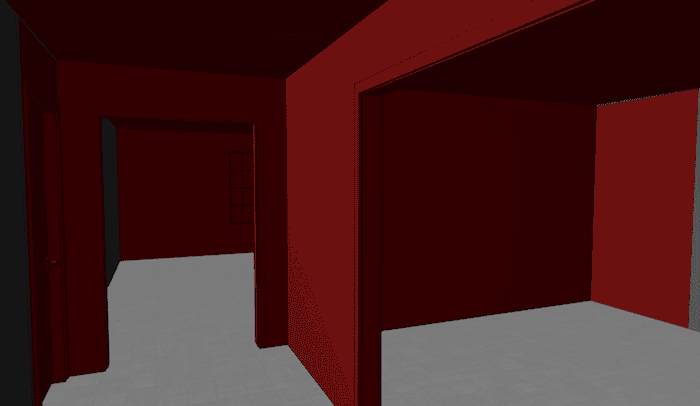
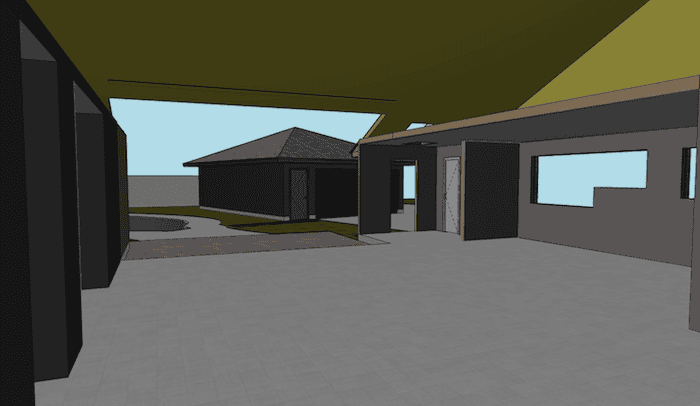
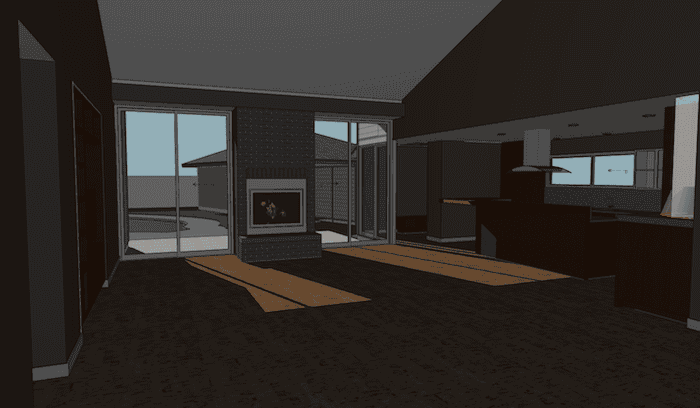
16 thoughts on “Client Eyes”
Totally agree Jared. Very few clients understand or care about 2D — and there is no reason they should. Often, they will nod as though they do know what the heck is going on in the drawings, only because they don’t want to admit that they don’t have a clue. The architect takes this for approval and goes ahead with the design only to find the client suddenly waking up halfway through the work to say, “but I didn’t ask for that!”.
I have this larger theory about how for centuries architects used drawing prowess as a proxy for good design. How we convinced clients that they were getting something good not because they understood what they were getting/looking at but because they were convinced by the prettiness of the drawings. So good artist = good designer. Which definitely isn’t always true. Still pulling that concept together for a future (follow up) article.
Jarred, your conclusions are very accurate. I had come to that understanding when I saw how my clients, where excited at the (sorry to say, confining and limited) design for their new kitchen at the local Ikea store. They were shown everything in 3d, thus able to understand what they were offered. Using means a customer can immediately realize. So ArchiCad is a very capable selling and visualizing tool as well .
I have heard from more than one architect about clients amazed with the IKEA design software. I actually just finished an e-mail suggesting to someone that they tackle their kitchen remodel in that very way (they just want to replace existing with new counters and maybe cabinets)!
Pingback: A pretty girl, a model, and an architecture student - Shoegnome
Great story Jared…
I would like to respond to your comment: “This is all standard stuff these days.” Below is a comment I recently received from Tim Ball of the UK (I’m sure you know of him) about the use of BIM from their clients, suppliers, etc.
“We have quite a few videos on our site, one Eric’s advice, and it does help to drive traffic. I regularly have clients come on the phone who have watched a video on one subject or another. The one about BIM is not well watched because most private clients and smaller developers, who are our target audience, still don’t see the need for it or are unaware of its existence. We have concluded that our BIM offering at present is there to help us, not others yet. I hope that will change.”
So, the question is: how “standard” is this stuff these days? Last December, we had a client for whom we did a series of great 3D renderings of a small remodel which depicted the new rooms with background images of the mountains behind through the windows, light fixtures, flowers, etc. We included associated AC Floor Plans with dimensions, notes, etc. He (a 60s something very successful ($$$) engineer) still insisted upon hand-drawn “blueprint elevations”. Another current example is a kitchen remodel we are doing The client noted that the 3D axons and 3D perspectives from above that we provided were really helpful visualizations of what was going to happen. Still, the operations and decisions are coming from “old-fashioned” 2D floor plans.
I am not suggesting any “answers” here…just throwing out another 2 cents worth of questions on how “standard” this stuff really is becoming.
By the way, Happy Valentines Day to you and your family! Another nice story.
Steve, great questions. I will admit my claim that this is all standard stuff is both a bit romanticized and cynical. Through SketchUp, the democratization of 3D digital models has swept the profession; I know of very few firms who aren’t at least building those kind of models. But as we know, that’s a low bar. While some people are doing amazing visuals with SketchUp, probably much of the work being done in that program is still pretty basic. That’s not a knock against the software so much as the reality of a half-adopted solution. An okay 3D model can be a liability as the aesthetics of it can distract from the design and lesson it’s ability to communicate and connect with the client.
So on one hand I’m being hopeful that most if not all architects are showing their clients accurate 3D models based on their current designs and reflected properly in their 2D documentation. The quality of those models is rising every day. I’m sure the percentage of 3D model usage is lowest in residential firms as we tend to lag behind with many things (I could write a whole series of posts on that topic and probably will at some point!). But I’m also being a bit cynical in that comment of standard because I know it’s not as common as it should be. And I want it to be. So if I can plant the seed in the minds of potential clients to expect and demand that level of service, I think that’s beneficial for them and for architects who are working this way. I think this is important because the upcoming generations of clients won’t want to revert to 2D elevations or sections. Floor plans will probably be the last drawing to leave the meeting table because they are such clear diagrams. But I’m all for minimizing the sharing of sections and elevations. The question “what if a client never sees a section” comes up often in my lectures.
I also smiled a bit when you described your client who wanted blueprint elevations-a 60s something engineer! Of course he’d want to see blueprint elevations. I’m sure he even asked for it with that very term.
Now all that said. I do believe whether or not what I describe or share in this post is considered standard today, it should be. And more of us should treat it as standard, tell our clients that, and expect it from our colleagues. We’re all at different places on the BIM road (this whole topic is about much more than just 3D views), so what exactly we will offer will vary based on our abilities to stay profitable. But I think it’s time we treated renderings, BIMx, sun studies, material take-offs, clash detection, etc. just like we would any other piece of documentation. We don’t ask permission from our clients to do an extra section or two. If we think it’s valuable, we do it. It should be the same with all these other options.
Thanks Jared. As always, excellent return comments. We would love to hear from other residential firms as to where they are on the BIM road. And also to your future posts. For whatever it is worth, here is where we are…
1) We were late (too late) in getting into ArchiCAD, and introducing it to our clients. Our fault.
2) Now that I am addicted to AC, we’re trying to do our part. Every design proposal we write includes 3D modeling. They will get it together with “traditional” 2D floor plan drawings and elevations.
No extra charge. We are going to drive this home this year…we’ll keep you posted on three projects we are currently doing.
3) I don’t know that we have to produce the most advanced Artlantis or CineRender renderings to accomplish this. There is tremendous potential in just presenting the design in the 3D windows. Besides, unless I am missing something, that is all that BIMx does. This 3D visualization is 90% of the
value. (Also, one of our extremely advanced BIM lovers still likes some of the “architecty” pencil work)
4) We have a proposed (spec) upscale 4-unit townhouse project. We have created a separate website for it using all ArchiCAD developed images. There is no way that we are going to attract investors and buyers without this “virtual” visualization. And, it is a fairly complicated design. When construction starts, we will probably have a 23 inch screen on site to show the excavator, framers, etc.
what will need to happen. They are going to need considerable handholding though.
5) This involvement of the trades and suppliers in 3D visualization and BIM should be the logical next step. But, believe it or not, I have some suppliers who are still asking if they can FAX us their invoices. (!!!) This step will take some time.
6) Here’s another good one. Our surveying and engineering firm, very advanced in the use of laser scanning field work (AutoCAD of course), offers no output in the way of 3D of their site work. One of these days (soon) I’m going to inquire about this.
In summary, this year we will try to advance some of the things you have mentioned above as becoming more PREVALENT, but probably not standard. Thanks again.
A couple of years ago I started emailing PDF’s and a BIMx to a client for them to go through over the weekend, after a few weekends I realised that the client stopped opening the drawings altogether and was relying entirely on the BIMx model to know what I was designing. It reached the point where they were navigating to a view and taking a screenshot and comparing it photos of what they had and magazine photos of where they would like to go. That moment (and client) completely changed the way I present work to clients.
This leads me on to BIMx and how it needs to improve. First the renovation filter needs to be available in realtime in the BIMx model, currently you can load the model in different states in a BIMx Pro file but it takes you back to the start position and takes time to reload the entire model by which time you forget what you were looking at.
Secondly at least one level of raytracing needs to be implemented. This will allow reflections (nearly all phones and tablets have enough processing power now) and I can stop saying ‘That square white thing on the wall is a mirror, just pretend it reflects’
Thirdly and least likely is to add animation to doors and windows so that they open and close when you walk into them. That would be a fantastic thing to see and really add to the feeling that what is being designed will be real.
Kieran
Hello Kieran…
Thanks for the story on emailing PDFs and a BIMx. We’re going through that right now on a kitchen remodel. We’ve sent the clients some 3D PDFs which have been intriguing to them. I let them know the next stage will be a BIMx. It will be interesting to see the result.
As for improvements in BIMx, it would be nice to have the doors open automatically, but it’s also pretty cool just to walk through doors and walls. But to us, the modeling of mirrors is a MAJOR issue. You’re right, they just look like gray rectangles hanging there. Any ideas from anybody else?
Lastly, for Jared: Back to that 60s something engineer, the CAD drawings he looked at were from our cabinet supplier. Not fantastic, but pretty good CAD “shop drawings”. His comment to me was… “these are just computer-generated drawings…I need a drawing from you to see what my kitchen is REALLY going to look like” (no shit). But I guess that is a back-handed compliment on my prowess as a draftsman. Go figure…I did it to get paid.
I’m glad you could make that client happy. I am imagining the disaster I would probably have caused if I were in your shoes with him! I’m looking forward to hear more about your spec project. Would you mind sharing a link to the website? Your large screen on site has me thinking. Maybe the better route would be BIMx Pro on an iPad Pro. Have you seen one yet? It’s HUGE. And if you get the cool Apple Stylus pen, I hear it’s like drawing on paper. I’ve got a CRAN buddy that uses one and does some really impressive stuff with it.
Plus I bet the iPad Pro could be connected to a giant screen too!
Thanks again Jared…
The link to our spec project website is: http://www.saintmoritzhof.us. It’s not overwhelming, but communicates. You will probably see some progression from Unit A to Unit D. I learned more about using the sun and shadow tools available “right out the AC box”. I’ve already got a new iMAC and Mac Book, so probably won’t go to another iPad ($$$). I’ll probably use the Mac Book to run the 23 inch (ACER) screen on site. Regarding the Stylus pen, the Apple Store in Boulder has one on display. My wife covets it. We were told it is a few months out and already sold out.
On another subject, any suggestions on that appearance of mirrors in the AC 3D window? I am not familiar with raytracing as Kieran mentions above.
ARCHICAD doesn’t handle reflections in the 3D window. You could cheat though by placing an image in the mirror. You could create an image-based texture that LOOKS like a mirror surface, but doesn’t actually show anything or reflect anything. That’s probably what I’d do: create a Surface that in the 3D window feels like a mirror. And then in the Cinerender settings actually is reflective.
The problem is with BIMx not doing reflections and it only has 1 level of transparency so when 1 transparent object occludes another the back object dissapears. To see what I mean put two windows near each other in a BIMx model and look through both windows, the window at the back will dissapear
I agree that technology can offer us great tools. We have a lot to expect in the near future. Virtual reality is coming
Pingback: The importance of walking through your building before it is built - Shoegnome