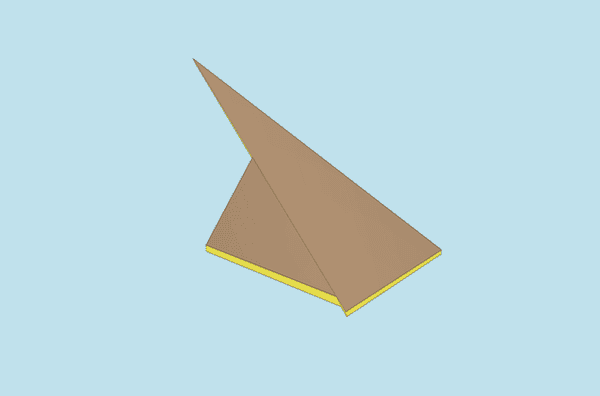I needed to explain this technique to someone today. Seemed like it made the most sense to just record a video, post it to YouTube, and share it via the quickest blog post I could write. If I continue being this busy with architecture projects and start working with other people more often, hopefully I’ll be recording more videos like this. Enjoy:
How to Miter Roofs in ARCHICAD
(side note: this only works with single plane roofs)
Subscribe to my blog to read more about the tricky world of being an Architect in the 21st century. Follow Shoegnome on Facebook, Twitter, Instagram, and Youtube. If you have questions about the Shoegnome Open Template or need older versions of the template (ARCHICAD 16 and newer), check out the FAQ.

8 thoughts on “Mitering Roofs in ARCHICAD”
Hey Jared, I love this “trick”… turns out you don’t have to select both first, though. Just select the “controlling” roof and ctrl-click or cmd-click on the roof edge you want to adjust. I’ve had some less predictable results sometimes if say I’ve mitered them before but change something like the slope you can’t see in plan. If you select them both or if they have overlapping edges it seems like it struggles to figure out what I’m asking for. If anything weird happens, I just adjust the edges away from each other and only select one of them and it works like a charm.
I had no idea it also works the way you describe! That’s great to know. And yes, adjusting away first is a must sometimes.
Videos such as these would be incredibly helpful moving forward. This is an extremely useful command that I’ve generally only used in 2d, likely because when I am creating a slab or roof, it generally begins in plan.
Sometimes information falls out of my brain when new stuff comes in. Thanks for the reminder Jared
Hey Jared: Do you have a video on how you do the roofs for your buildings? Specifically, I am looking at a couple of things:
1. I noticed that you have the roof broken into two types. The perimeter of the roof doesn’t have insulation while the main heated envelope does. How do you model this?
2. How do you apply the roof finish? I noticed that it’s a separate object and not part of the composite roof element.
3. When setting the height of the roof – do you set the height in relation to a roof plan story or do you set it at the specific plate height you want in a space/story?
Mark, you were the second person to ask about this in the past few days. Here’s a video that hopefully answers all your questions: https://shoegnome.com/2018/07/27/archicad-roof-construction-techniques/
Well, that’s a great video and certainly answers my questions! What you did in a few minutes would have taken me much longer. As always – thanks for the info. It’s incredibly helpful.
🙂 Glad to help. Yeah. This is one of those ARCHICAD tricks that makes all the difference.