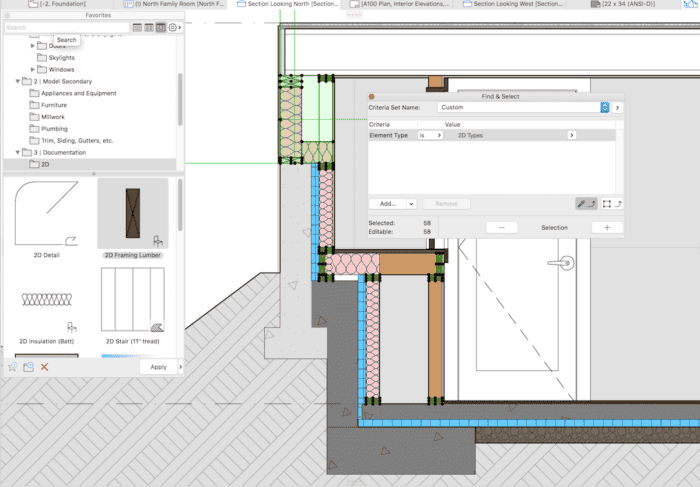Mastering ARCHICAD means learning the software and using the most appropriate workflows for a given task. Today I recorded a fifteen minute video discussing my techniques for adding 2D to Details and Sections in ARCHICAD. While my models are very detailed and my sections are almost entirely generated from the 3D model, there is still a need to add 2D data. There are good and bad ways to do this. The video below talks about a good way:
Bonus Video!
I create all my details with the Detail Tool in ARCHICAD. I grab a portion of a Section, Elevation, Plan, etc. and create a connected 2D view of that information. In the video above, I skip the part where I actually create the Detail. Sorry about that. If you aren’t familiar with how to do that, download my template, go to the Detail Tool, double click on the one Favorite, and try it for yourself. Or before you do that, watch this bonus video that just talks about the Detail Tool:
Subscribe to my blog to read more about the tricky world of being an Architect in the 21st century. Follow Shoegnome on Facebook, Twitter, Instagram, and Youtube. If you have questions about the Shoegnome Open Template or need older versions of the template (ARCHICAD 16 and newer), check out the FAQ.


8 thoughts on “Adding 2D to Sections and Details in ARCHICAD”
Thanks Jared! I do have a question… In your template I only have (2) 2D options in my favorites (the stud and insulation). I don’t have any fills. Is there an easy way to get those building materials into your favorites as fills? I’ll go back and re-watch the video again in case there are some bits of info in there I can snag. Thanks!
Good observation! The favorites palette (in my Work Environment) is set to only show the available Favorites for the Tool you have selected. If you are using the Object Tool, you’ll only see Objects. When you switch to the Fill Tool you’ll see the Fill Favorites. If you have the Arrow or Marquee Tool selected you’ll see all the Favorites.
Thanks for the reply Jared. When you are masking an area in a 2D detail to just cover it up, is that just a FILL that matches the background, or is there a separate tool for masking? thanks!
It’s just a fill. And as is no surprise, here’s a blog post about it! https://blog.graphisoftus.com/tips-and-tricks/its-not-cheating-if-its-just-graphic-data-fixes
Good stuff…Thanks!
Thanks Billy.
Great Video! Whats your thoughts on modeling beams and headers with the Beam Tool vs the Joist Beam 22 object? I use the Joist beam and I wonder if I’m missing out on any advantages of the beam tool itself.
I prefer the Beam Tool because the Beam Tool uses Building Materials while the Joist Beam Object does not. Thus beams and headers created with the Beam Tool will automatically interact/cut/be cut by other Building Material based elements. A header in a wall will cut the insulation. A Beam that pokes out too far will leave a hole in a wall, even if the beam is hidden, etc. In general I always try to use elements that utilize Building Materials. When Building Materials eventually make it to all GDL Objects, then I could see how Objects for framing will be better.