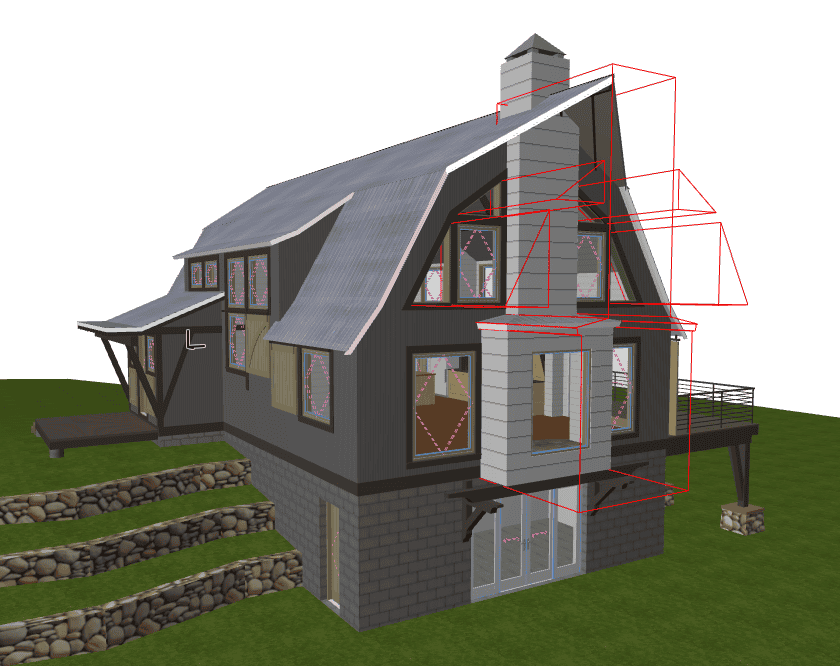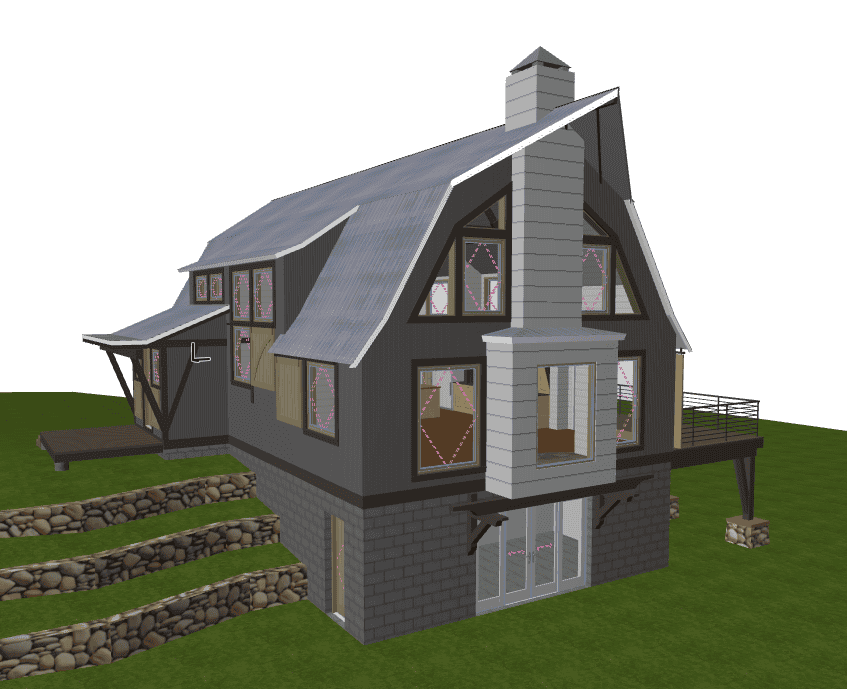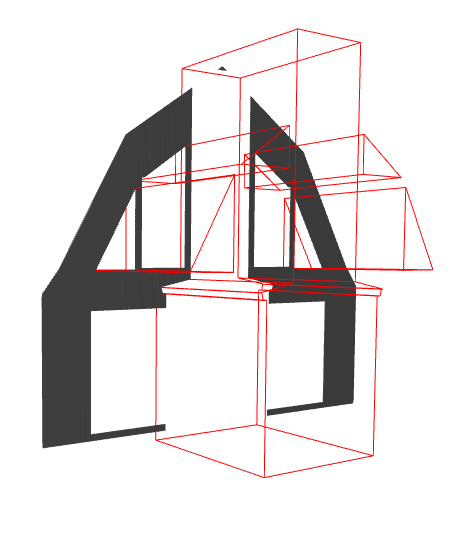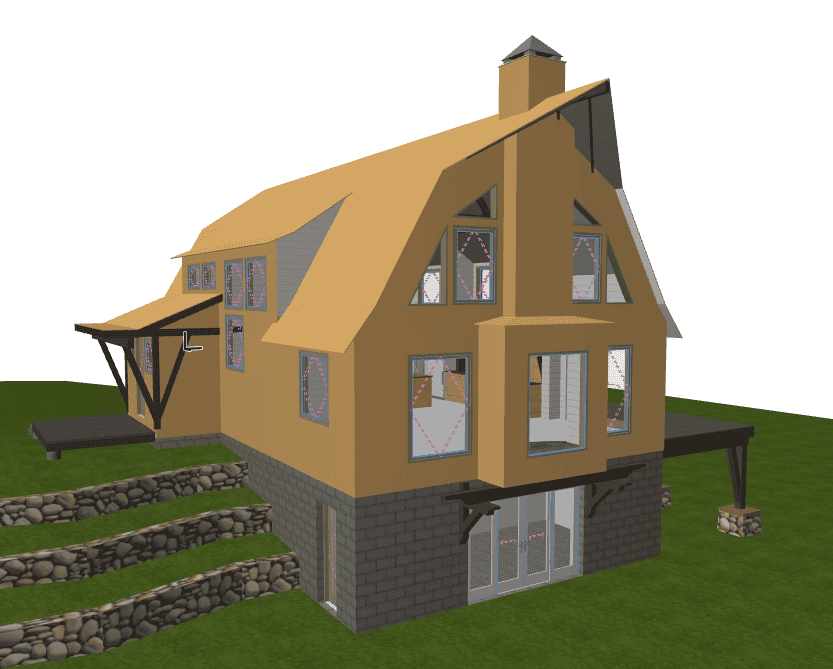Hidden walls and beams can cut visible elements, and not all trimming is done with SEOs or the trim to roof command. This is most often seen by new users when they don’t yet understand layer intersection groups and priority numbers. Hidden elements on layers that don’t have their intersection groups set to zero can cut and merge with visible objects. While this is a common rookie mistake, it can also be an expert trick.
It should be noted that this is a continuation of the thoughts from last week. In last week’s post, the layer intersection group of OPERATORS.RAILING matches its targets’ layers (EXTERIOR TRIM.0 (ON PLAN) and EXTERIOR TRIM.4) when I don’t want it to cut any targets. But the layer intersection group of OPERATORS.SIDING matches its targets’ layers (EXTERIOR TRIM.3 SIDING) when I do want it to cut targets (see below). Huh? Am I just proving that I have some sort of ArchiCAD magic that makes the program work the way I tell it to? Many of the users in Minnesota think so. They’ll have a problem, call me, and just by having me on the phone or stand by their desk the problem will miraculously go away. Well there’s nothing Voodoo about that, or this. I find that when people try to explain their problems, they actually talk themselves through it slowly and correctly. When they are working on their own, they have a tendency to rush and miss one little but crucial step. But I digress.
This isn’t Hoodoo, it’s things you haven’t even tried.* The driving factor in both this week’s and last week’s post is beams and priority numbers. Elements with higher priority numbers cut elements with lower priority numbers when both are on layers with matching intersection groups. So the OPERATORS.SIDING layer doesn’t use SEO at all to cut holes in the siding. It’s just smart use of beams and priority numbers. The walls that make up the siding have a priority number of 4. The complex profile beam that acts as the operator has a priority number of 15. Thus the beam has priority over the wall and cuts the wall, even when the beam’s layer is off (because the layer intersection groups still match). In last week’s post, the operator had a lower priority number than the targets, so when the intersection groups matched, the higher priority number of the targets took precedent over the SEO operation and the targets weren’t cut.
The operator (which is not an operator in the SEO sense) is a complex profile. I drew the holes I needed with fills on the elevation, copied them into the profile manager, and then assigned that profile to a beam. Very quick and easy. The operator could have been a wall instead of a beam, but then you have to be a little more careful about what other objects get close to it –say another wall cutting siding in a similar manner.
Now for some pictures…
So why isn’t the siding part of the composite wall? I’m testing out a new way to work. And I like it a lot. First construct the model without exterior finishes. Just build it to the sheathing. This is typically what shows up on the plans anyways. You can now see the building in it’s naked form. Once you understand the building at that level, now add the siding, trim, and other finishes. The siding can be one wall, covering first floor walls, rim joists, second floor walls, extending above and below the walls as necessary. It’s actually pretty elegant. It makes adding trim pieces very easy and more realistic than trying to set them into a composite wall and using SEO when the integral trim at windows and doors isn’t enough. With more smart use of priority numbers and intersection groups, other pieces of visible trim can cut the siding in a similar manner as described above. This isn’t meant to replace turning off finishes with the model display options, but a way to enhance that function.
*I’ve watched a LOT of The Princess and the Frog with my two year old daughter.





2 thoughts on “Invisible Beams… aka Rookie Mistake… aka Expert Trick”
archi thanks
i like da archicad