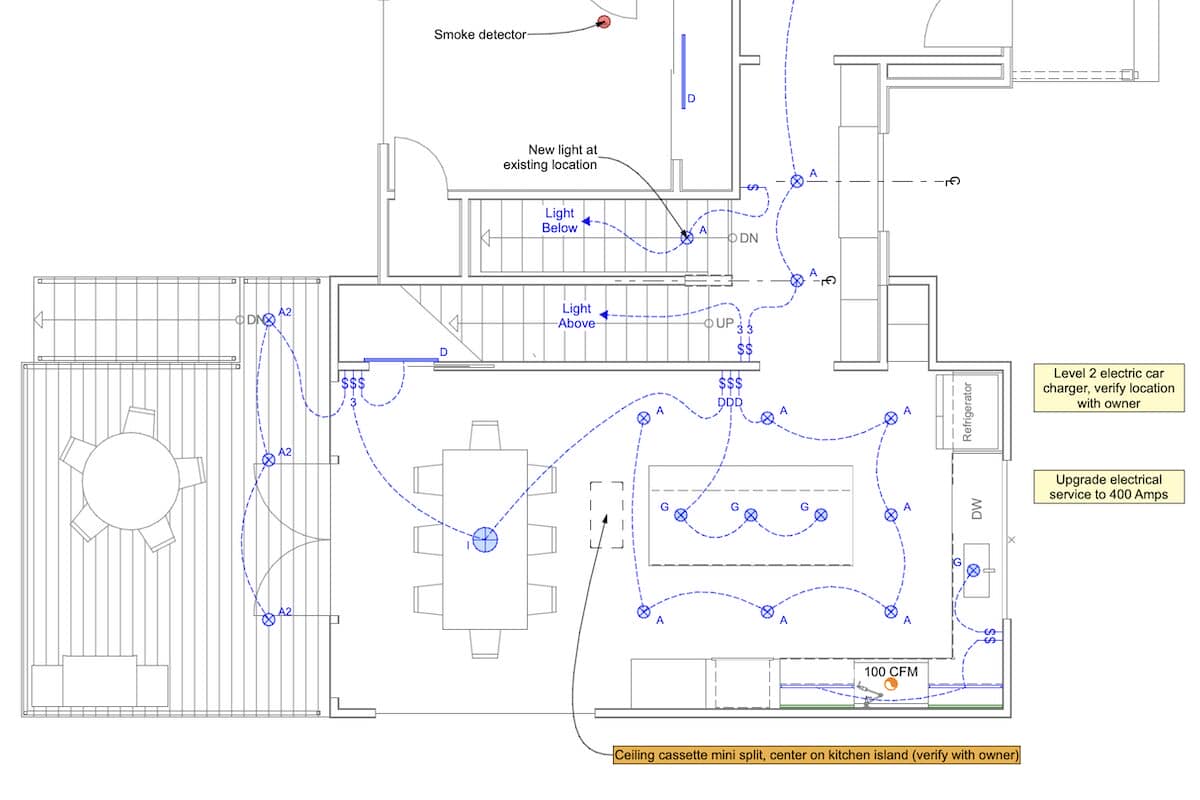Many years ago I wrote two blog posts for Graphisoft North America’s blog on the power of Archicad to display information in various ways. Those were done before Graphic Overrides, or maybe right after Graphic Overrides became a thing, I don’t remember—I believe the second post was in 2015. At some point I’ll rewrite those posts, hopefully. The following video is a successor to those posts and talks about how I use Graphic Overrides, Model View Options, and other features of Archicad to create beautiful electrical plans. These techniques and Graphic Override tips can be used for all sorts of other drawings, but rather than talk in general I thought it’d be much more useful to see how all these come together in a specific drawing type. If people enjoy this video and find it helpful, I’ll record videos for other drawing types (leave a comment on this blog post or the video for which drawing type you’d like to see discussed next).
As always, everything you see in the video is baked into the Shoegnome Open Template, so if you want to replicate what I’m doing, download the template.
If you want all the latest Shoegnome Open Template news, sign up for the mailing list
If you aren’t using the current version of Archicad, you can download older versions of my template. If you use my template, I highly recommend you use my Work Environment as well. The two work together well and the Work Environment is designed to reinforce the best practices of the template. You can download my Work Environment here.
Subscribe to my blog to read more about the tricky world of being an Architect in the 21st century. Follow Shoegnome on Facebook, Instagram, and Youtube.
