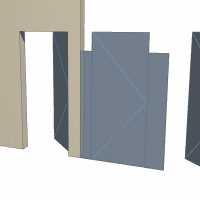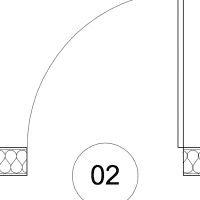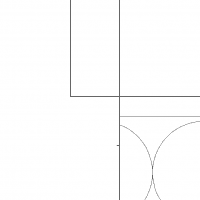ArchiCAD, from my experience, doesn’t like making frameless doors. It seems so obvious, just set the frame dimensions to zero, press okay, and then go to lunch. Try again. If you go the simple route of setting the frame to zero, archicad will freak out. It might work in 3D, but you’ll get lots of error messages. I don’t like error messages.
One solution is to make a custom door. I have a post brewing about a recent experience with that…in the meantime there are great posts on the forum about how to make a custom door. But here’s my solution using D1 entrance 14 (it will work for other doors as well): frame style 3, frame width = 1/16”, rebate = 1/16”, frame depth = door thickness or wall thickness, wall closure set to brick veneer (in v14), rough opening = 0″.
The key is frame style 3 where frame width = rebate with.
There’s a small line on the plan, but line weights cover it up. No error messages, looks good in 3D, in elevation, and in section. And the door can even go above the wall height without error messages or ugliness to clean up in any 2D view. Perfect for shower enclosures. I’m going to look into using this for cabinetry doors. So instead of my slab cabinets, I am going to try walls and frameless doors.




