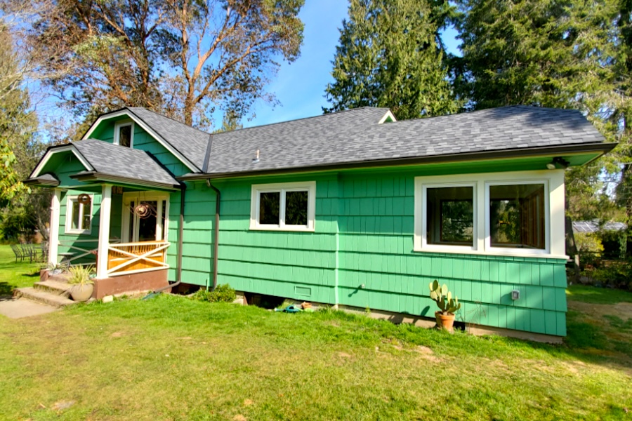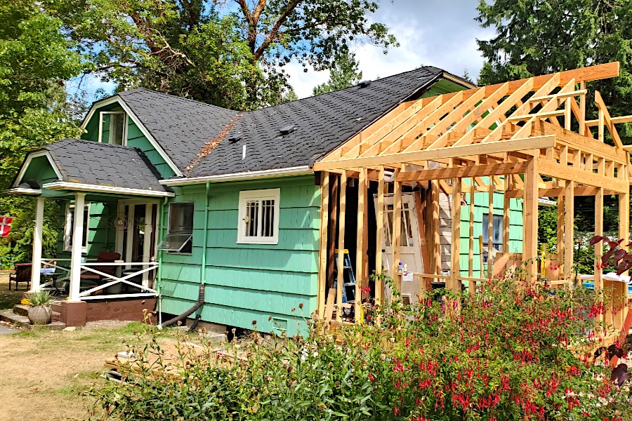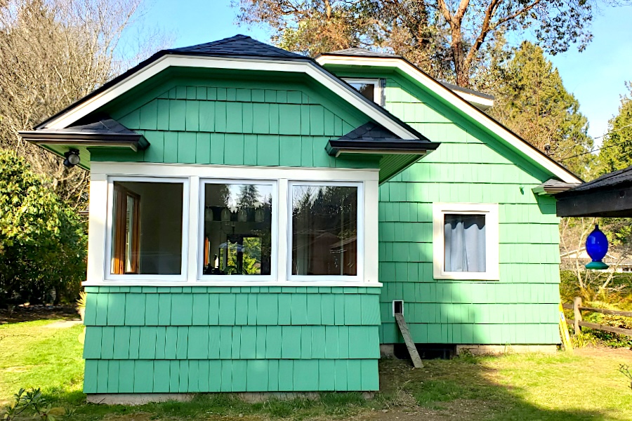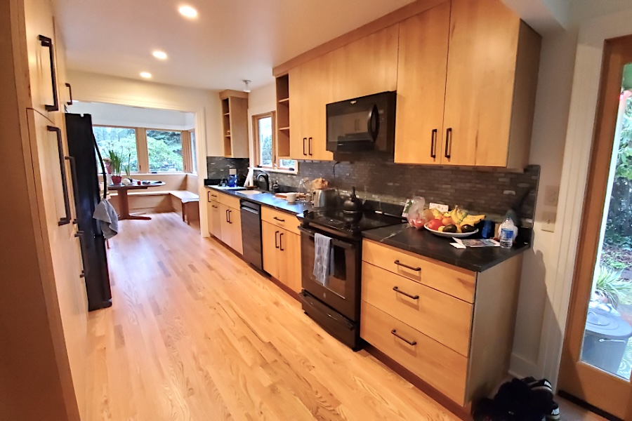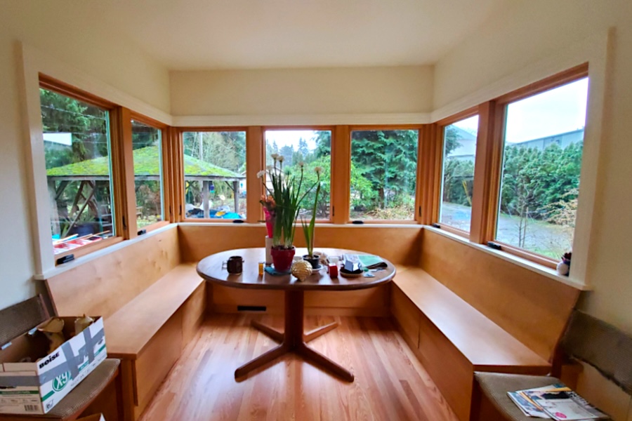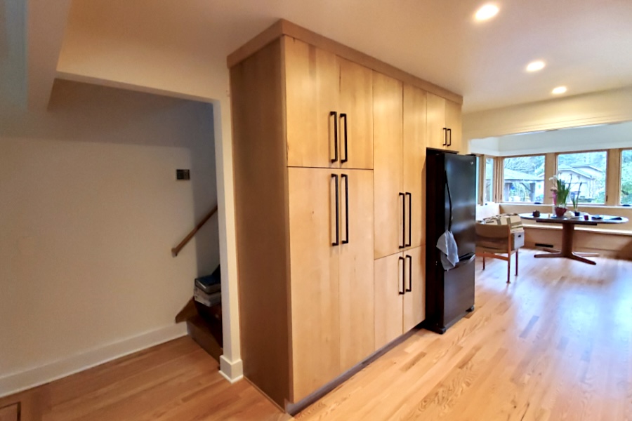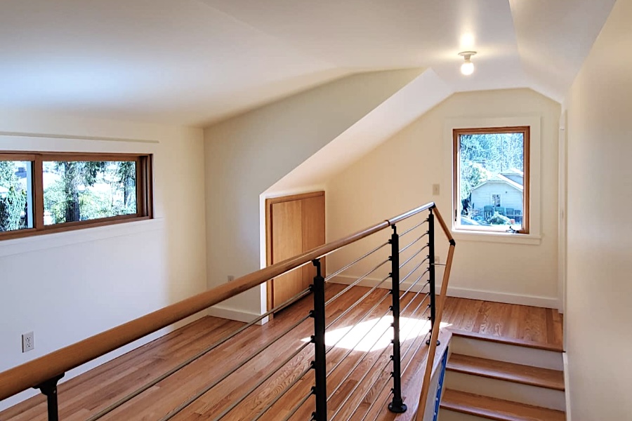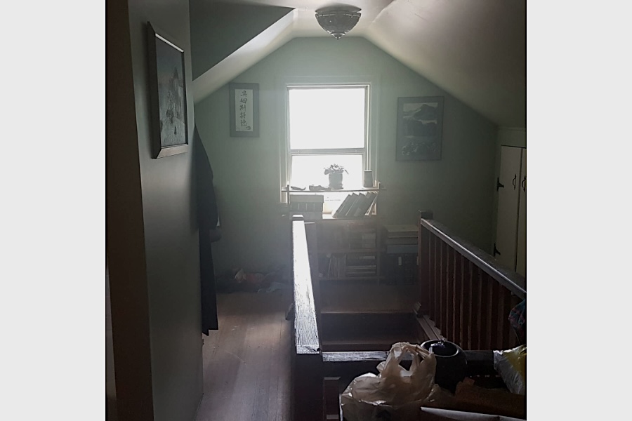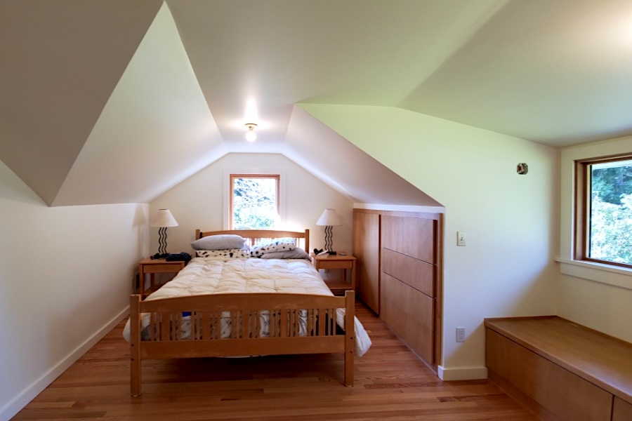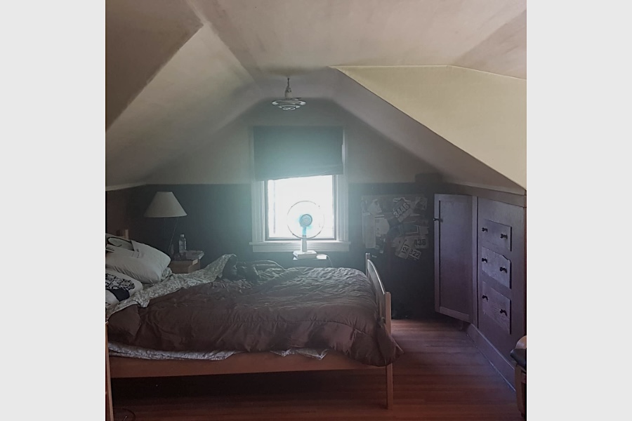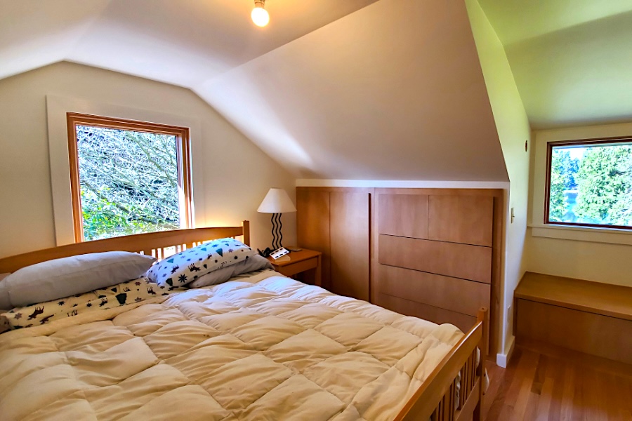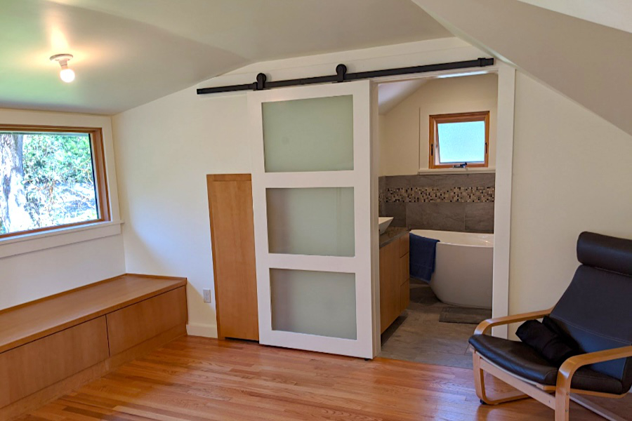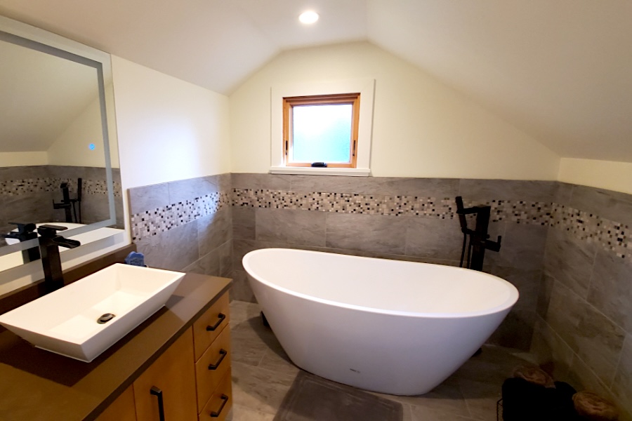Haller Lake Transformation
Haller Lake Transformation
Remodeled between 2018 and 2021 in two phases, this little lake cottage in Seattle has been completely transformed from a dark cabin into a bright, light filled refuge that feels a million miles away from the big city it’s actually in.
On the main floor we added a 129 sq ft one-story dining room addition and combined the existing kitchen and dining room into a new, open galley kitchen. The new configuration provides unobstructed views from the dining room through the kitchen to the living room and Haller Lake beyond. We also remodeled the main floor bathroom.
On the upper floor we removed an old bathroom and rebuilt the stair to create a light filled upper stair hall and reading nook. In the couple’s bedroom, we replaced all the windows, added new built-in storage (closets and a bench), and turned the east portion of the room into a new bathroom with a freestanding tub. Back by the stairs we also enclosed a portion of the original open walkway to create a large walk-in closet, accessible from both ends of the stair hall.
