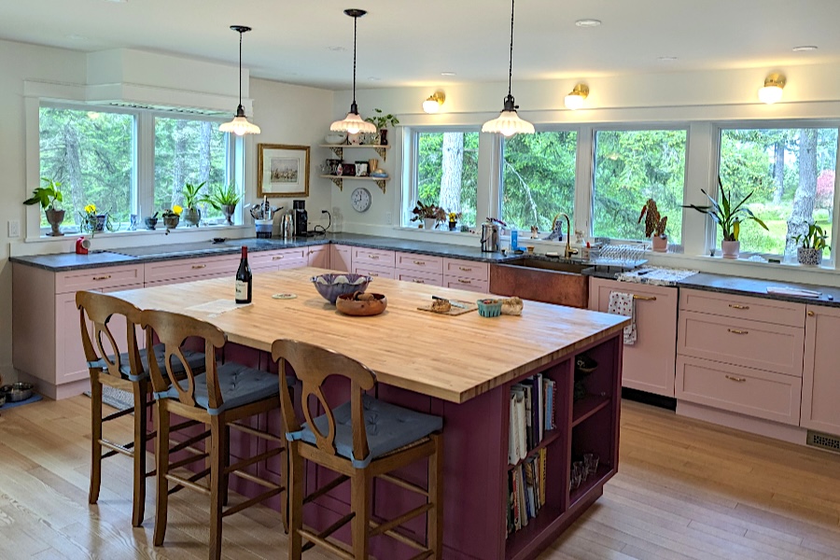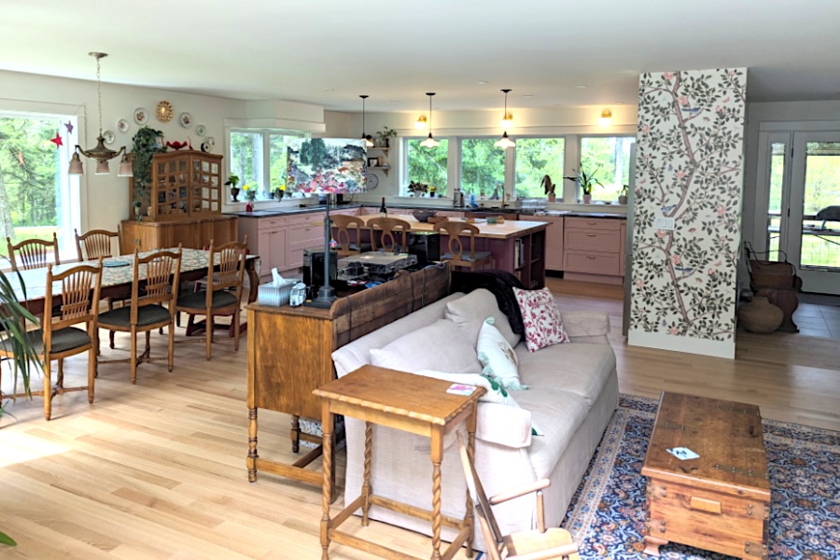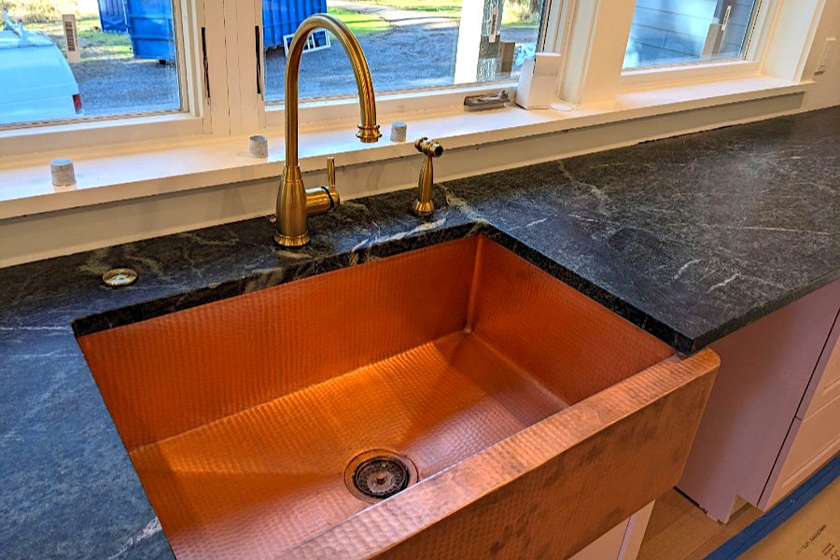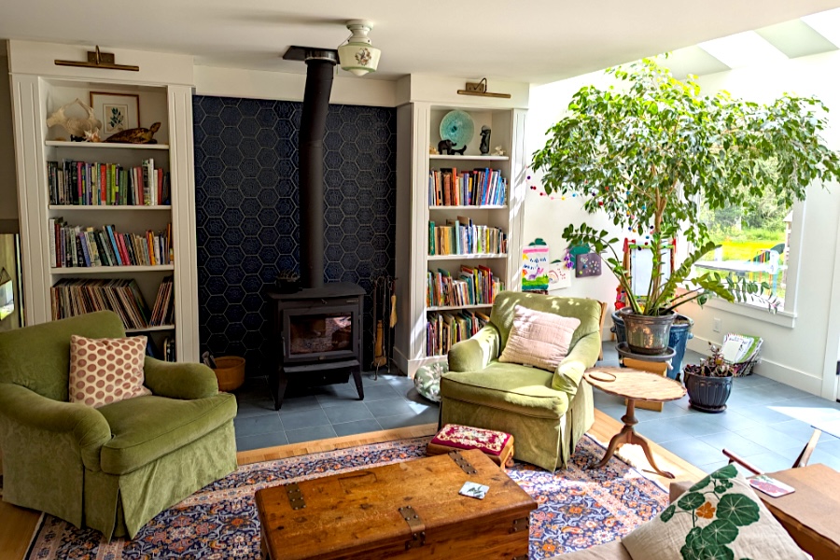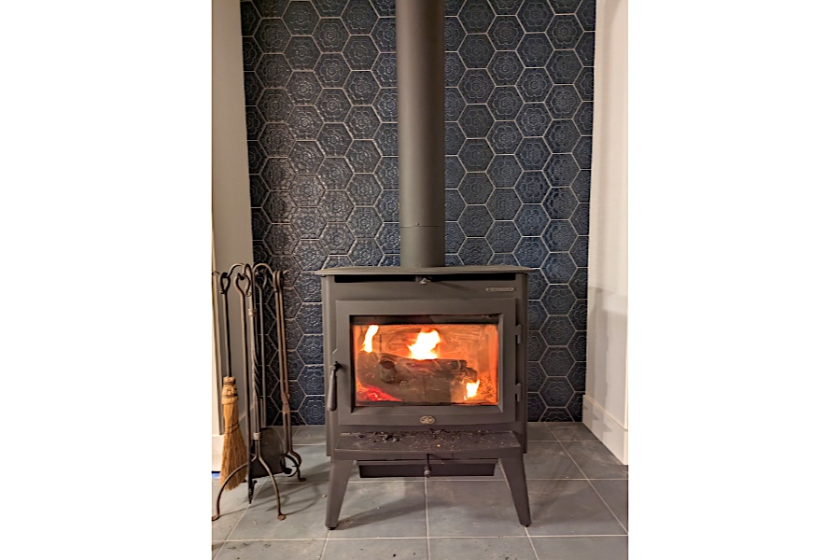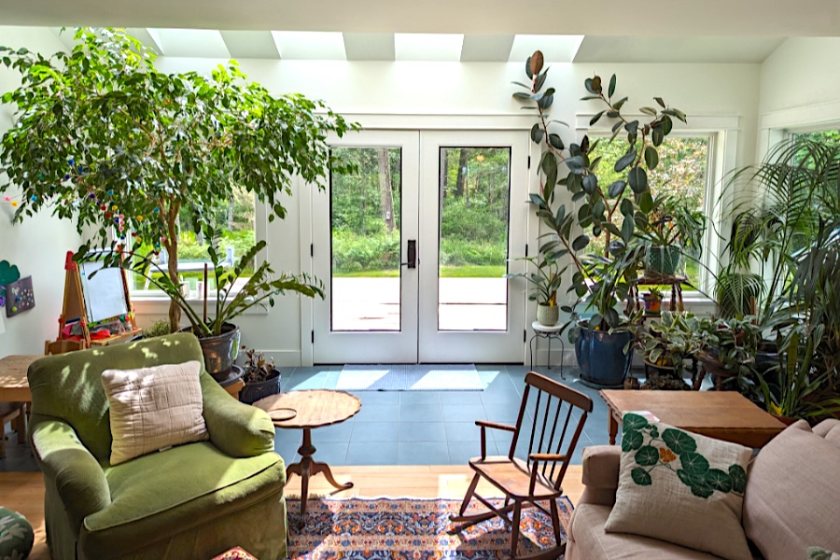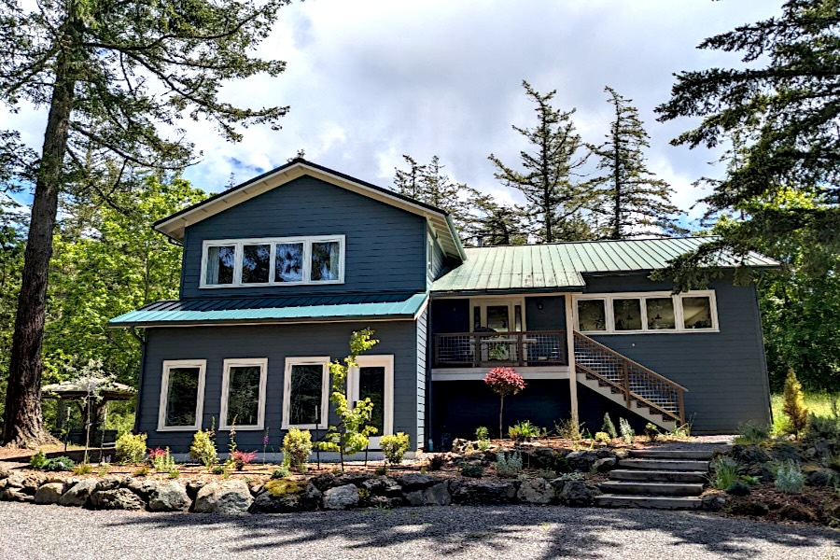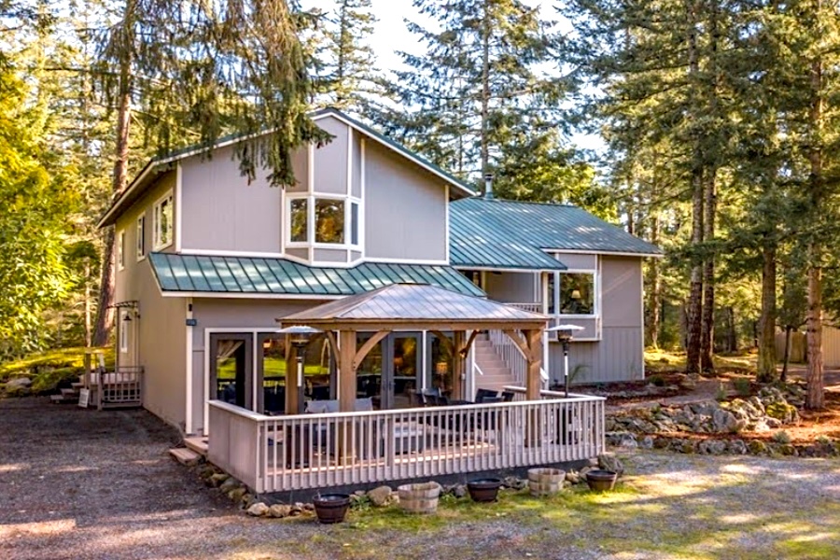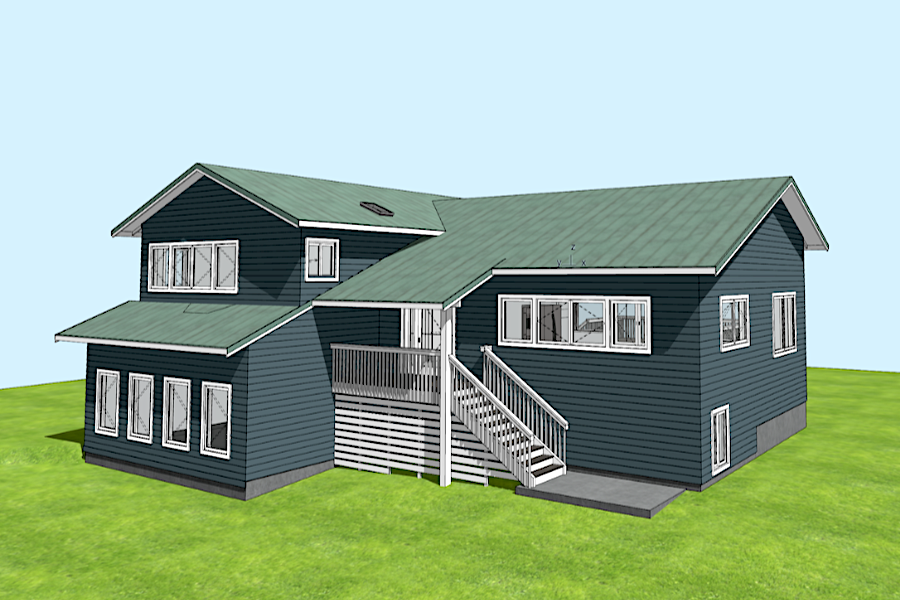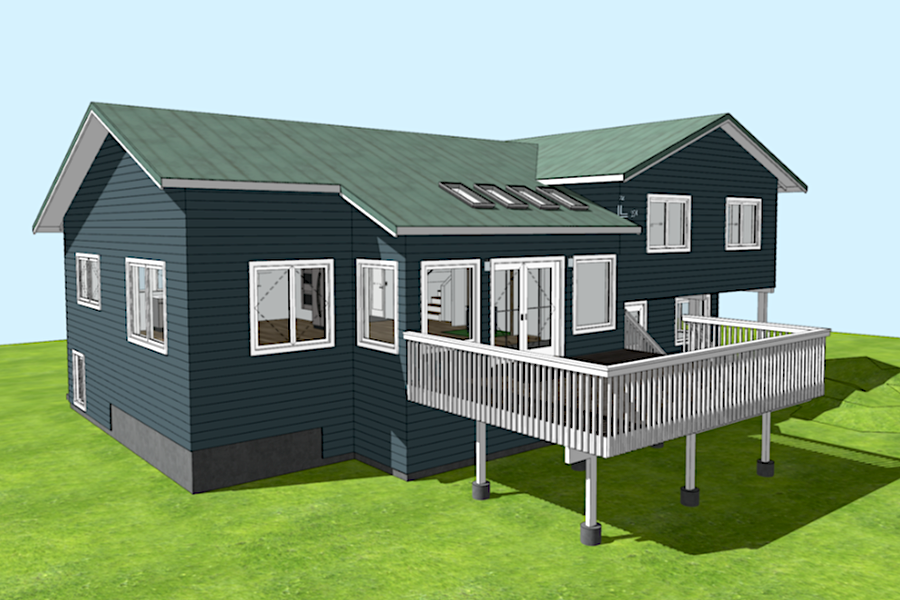Orcas Island Split Level
Orcas Island Split Level
This house presented a challenge. The front facade was confusing and lacked character. Or it had character, but not in a good way. The bay windows, converted garage, mammoth at grade deck, and deeply recessed front door up a long staircase all made the approach to this home, deep in the woods, problematic. In addition to making the home more welcoming, and defining a better entry sequence, we also created a unified living/dining/kitchen space on the middle of the three split level floors. Now my clients get light in from three sides of their primary living space and can wash dishes while watching baby otters play in the nearby pond. Other than replacing siding and windows, we didn’t touch the exterior envelope of the home. No additional space was added or necessary.
