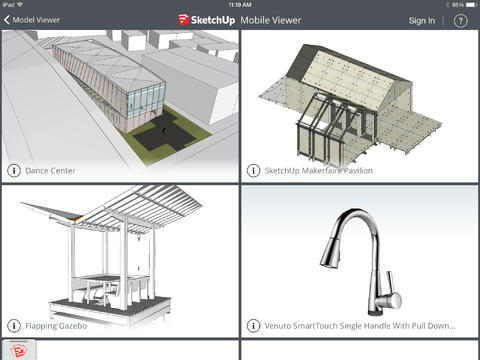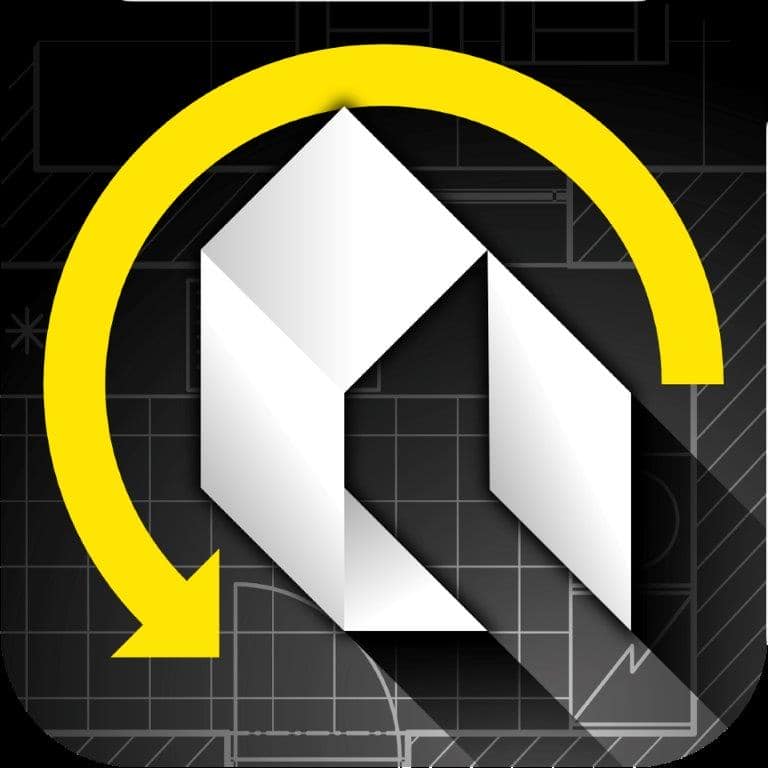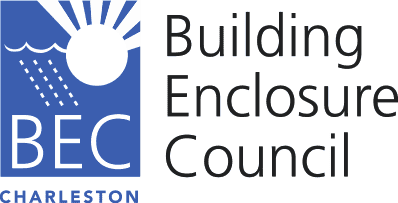
Trimble Launches SketchUp Mobile Viewer for iPad at Basecamp 2014
SketchUp Mobile Viewer is now a thing. Read the presee release and some of my thoughts about the fast evolving BIM landscape.

SketchUp Mobile Viewer is now a thing. Read the presee release and some of my thoughts about the fast evolving BIM landscape.

What does it mean that SketchUp Pro 2014 can now attach IFC (and other) data to elements? It means SketchUp is now BIM. This is big news.

Are you a little confused about the BIMx Docs pricing change? I’ve got you covered. Check out the official press lease and my ultra clear explanation.

Between the location and the topics, this looks like it might be the best ACUA event ever. OMFG.

I’m giving a talk at the CSI Products Fair in Charleston, South Carolina on April 9th, 2014.

Is there a benefit for Engineers and Architects to both use Revit? I think that’s a legit question. Are there benefits beyond standard BIM advantage?

In this video I talk about how to create monochromatic models in ArchiCAD. There are a few techniques and they all offer some great potential.

GRAPHISOFT’s BIMcloud® is a full-fledged BIM collaboration platform allowing teams of any size to collaborate on native BIM data in real-time.

The organic future will not be what Hollywood has been telling you. Nor will it be like what most architects assume. This is a good thing. Here’s my article from the SCI-FI issue of CLOG that explains why.