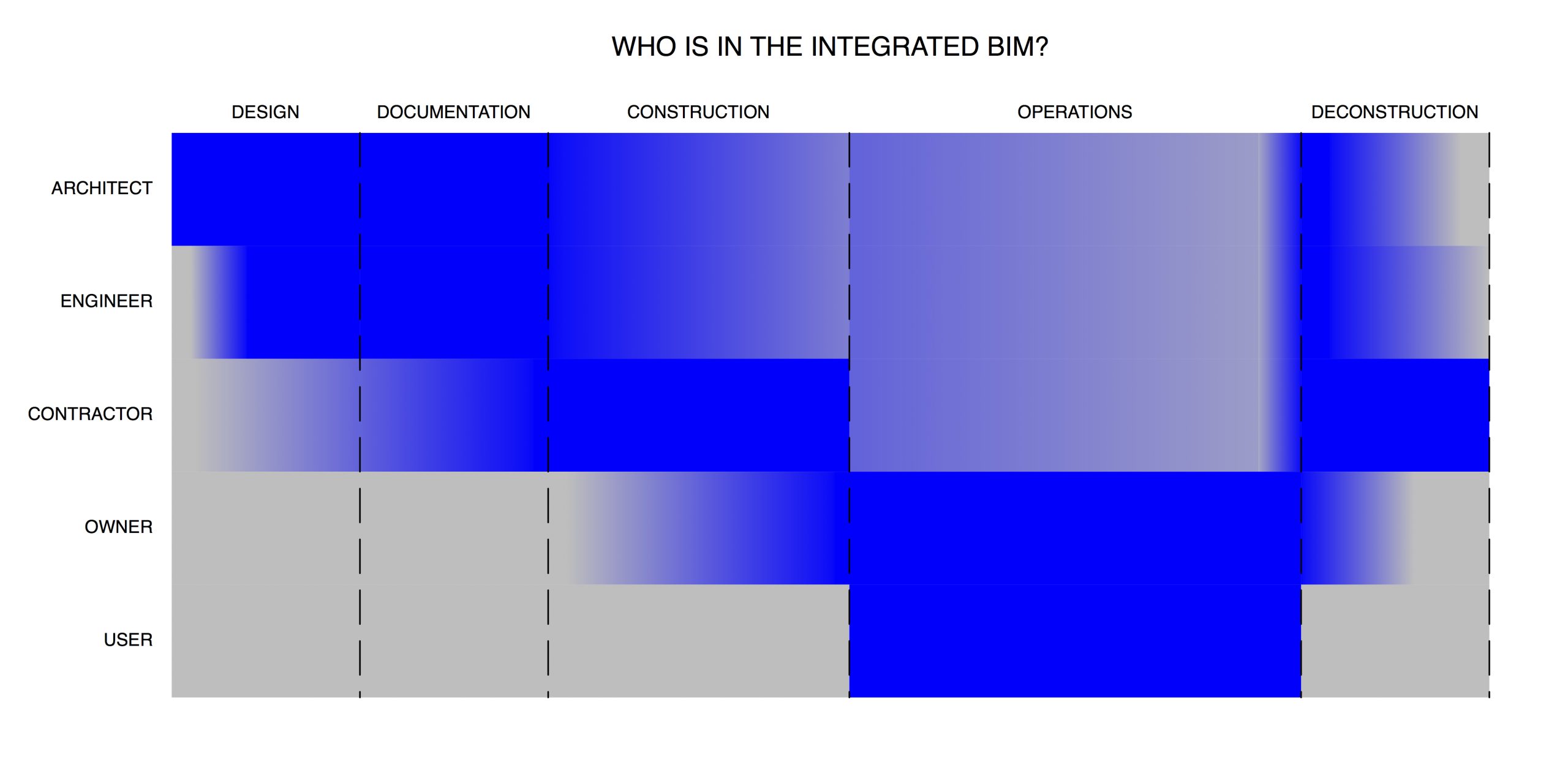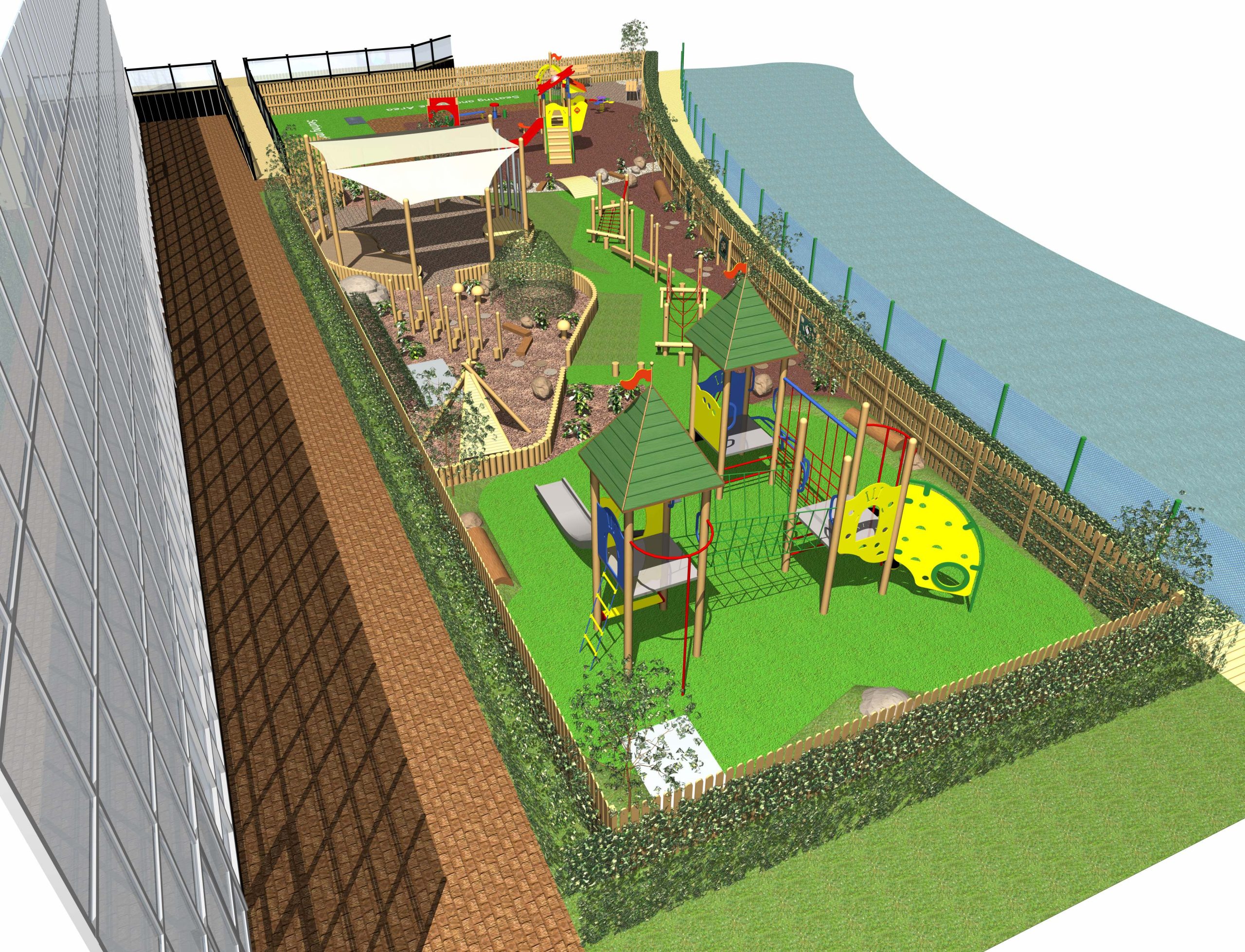
Who is in the BIM? AECO meet AECOU
I couldn’t fit this graph in the previous post on social BIG BIM, so it gets its own post. Which is good because I also want to ruminate on the acronym AECOU. Once we reach Social BIG BIM, IV-IV (augmented reality), the time line of the building/BIM and who is using it might look something like this: Blue is 100% in the model, Gray 0% in the model. Note 1:




