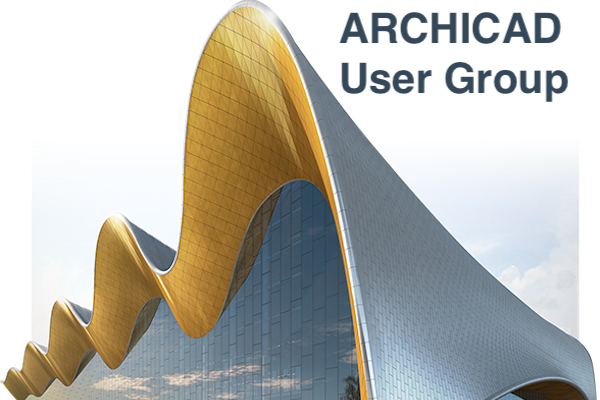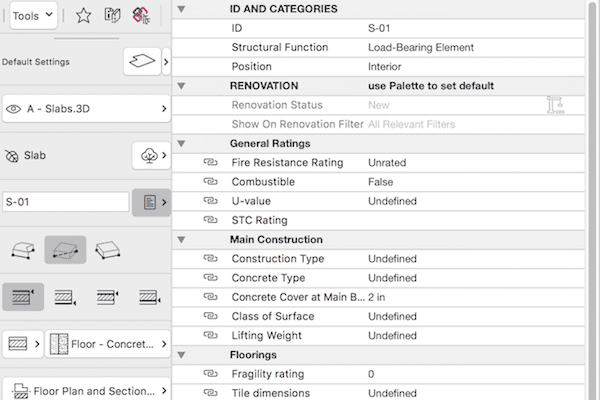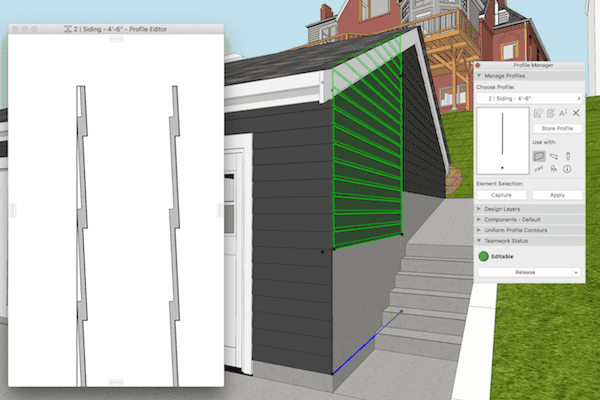
Seattle ARCHICAD User Group — June 20th, 2019
Join us on June 20th, 2019 as we look at ARCHICAD 23 ahead of its official release.

Join us on June 20th, 2019 as we look at ARCHICAD 23 ahead of its official release.

We have another ARCHICAD user group scheduled in Seattle.

After a near two-year hiatus of meeting in other locations, we’re going to once again descend on DeForest Architects in Ballard.

The sixth iteration of the Shoegnome Open Template for ARCHICAD is now available. Learn about the latest changes to my template and then download it.

Join ARCHICAD users in Seattle, Lisbon, and Cabo for some great upcoming events.

Sections and Details in ARCHICAD require a combination of 2D and 3D information. This blog post talks how to handle the 2D.

In this video I discuss how to I prefer to model roof assemblies in ARCHICAD.

No surprises, just an already great Work Environment updated to ARCHICAD 22.

Complex Profiles need to be built correctly or they can cause a lot of problems in an ARCHICAD model. Here’s one simple technique to remember.