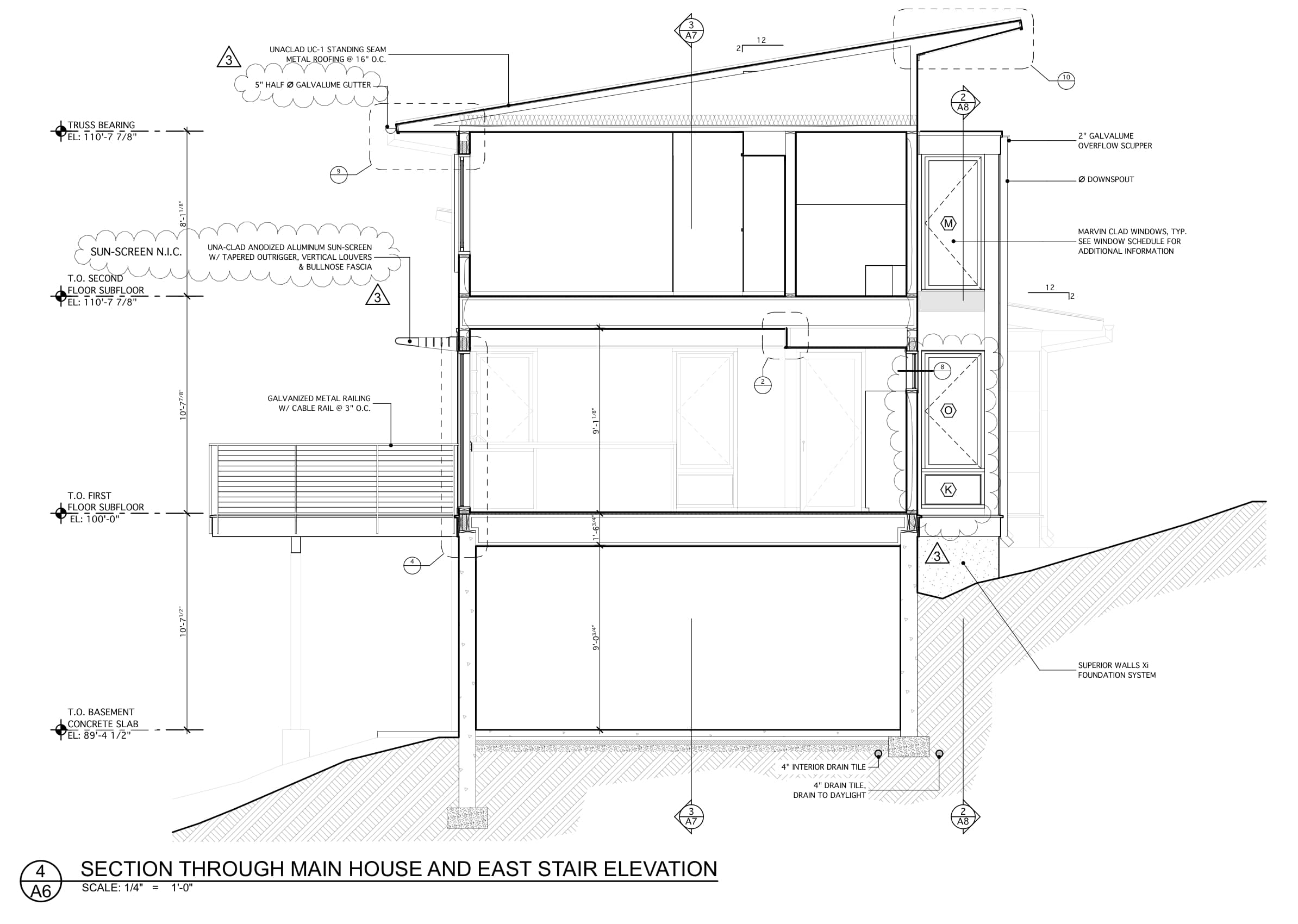Not every firm is ready for BIM. (Ten reasons) Your firm might have trouble implementing BIM if…
Not everyone owns a cellphone Not everyone in the firm has their own computer You sign out conference rooms by hand using a clipboard Your boss has his secretary printout e-mails for him You have hand drafters who never ‘got’ CAD Your boss thinks computers are a fad or something to humor the younger staff Too many coworkers aren’t on Facebook, have never heard of Google+, and only know about
