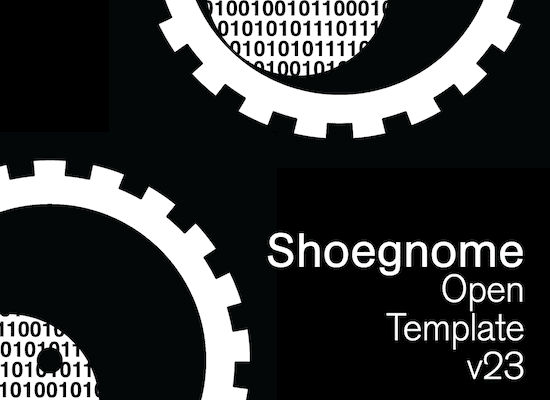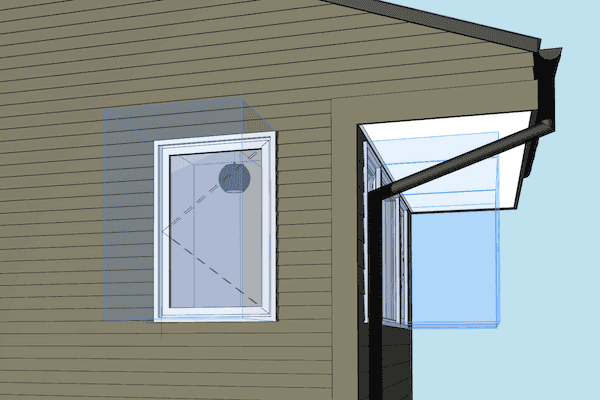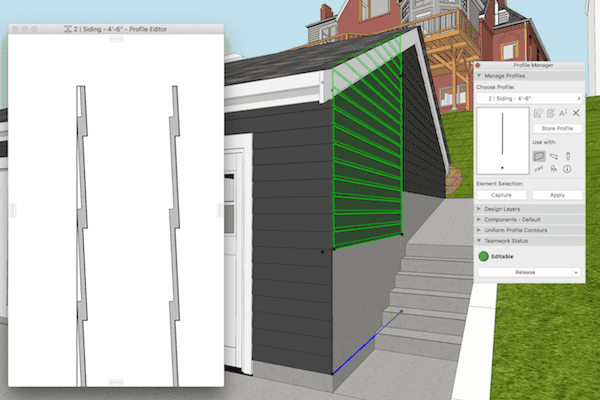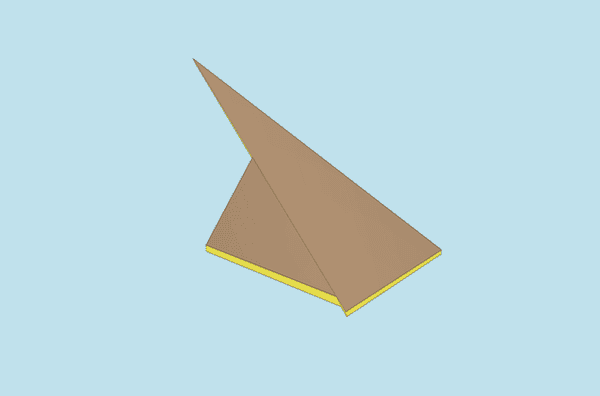
Shoegnome Open Template v23 for ARCHICAD 23
The seventh iteration of the Shoegnome Open Template for ARCHICAD is now available. Learn about the latest changes to my template and then download it.

The seventh iteration of the Shoegnome Open Template for ARCHICAD is now available. Learn about the latest changes to my template and then download it.

The Opening Tool in ARCHICAD 23 is going to save me time on every project.

Sections and Details in ARCHICAD require a combination of 2D and 3D information. This blog post talks how to handle the 2D.

In this video I discuss how to I prefer to model roof assemblies in ARCHICAD.

Complex Profiles need to be built correctly or they can cause a lot of problems in an ARCHICAD model. Here’s one simple technique to remember.

This two minute video will show you how to miter roofs in ARCHICAD. This is one of my favorite, little known techniques.

The fifth iteration of the Shoegnome Open Template for ARCHICAD is now available. Learn about the latest changes to my template and then download it.

Aligning 3D textures in ARCHICAD allows us to create stunning site models with little effort.

With the latest update to ARCHICAD 20, we can now turn color and shadows on/off with Graphic Overrides in any ARCHICAD elevation.