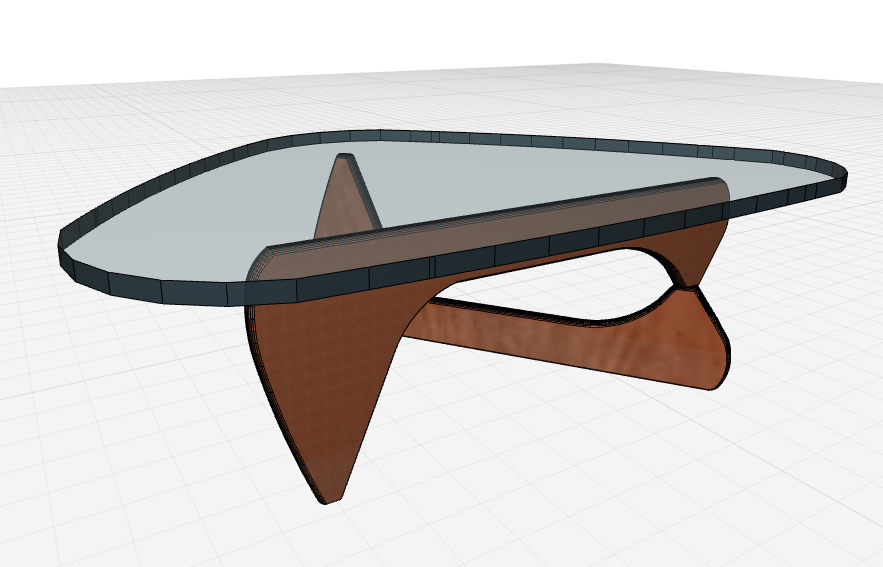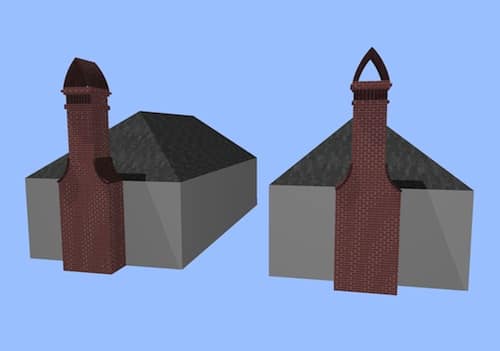
Interior Elevations in ArchiCAD
Do you need to create Interior Elevations in ArchiCAD? Of course you do. We all do. Are you creating them in the best possible way? Watch this video and find out. Got something to add? Share your tips in the comments.

Do you need to create Interior Elevations in ArchiCAD? Of course you do. We all do. Are you creating them in the best possible way? Watch this video and find out. Got something to add? Share your tips in the comments.

I’m always being asked how to get content from SketchUp to ArchiCAD. It couldn’t be easier. Here’s a video showing you how.

A quick lesson on pocket doors in ArchiCAD. The video will also teach you a little about composites and niches.

Here’s my second video on Building Materials in ArchiCAD 17. I pick up right where we left off in the last video.

I asked on the Shoegnome Facebook page what my next ArchiCAD tutorial video should be about. There was some interest in Pen Sets, but the overwhelming majority of people wanted more on Building Materials in ArchiCAD 17. So here’s the first of at least two videos.

This video is in support of this BIM Engine post I wrote. You should read that post to understand more about what’s going on. A few more notes: At the end of the video I say “copy in 3D”. I meant “copy 3D elements in elevation and section”. Obviously. Sorry about that. The danger of soft language. But a verbal slip at the end of a seven minute video isn’t

The most important ArchiCAD (Objects) video you’ll watch in 2013 Back in February 2013 I made a tutorial video on making ArchiCAD Objects. If you haven’t watched it, you should. It covers the basics of object making that I completely gloss over in this new video. I’m assuming if you’re watching this video, then you’ve already seen that one or the recent videos by Eric Bobrow (links in previous post).

This is my third video on modeling chimneys in ArchiCAD. The first covered Complex Profiles and the second discussed the Morph Tool. A HUGE thank you to Gorazd Rajh of Pilon AEC (the reseller of ArchiCAD in Slovenia) for sharing this bonus modeling tip with me. While building the chimney with the Morph Tool, I had one major issue-I struggled to use the tube command. Well thanks to Gorazd I

In response to my earlier video on modeling tips for chimneys in ArchiCAD, some readers pointed out that the Morph Tool also offers a great way to do these types of chimneys (or similarly complex forms). I completely agree. Therefor it seemed like I should model that same chimney using Morphs and see what happens. So here it is. That same chimney, but with Morphs! Morphs or Complex Profiles: The