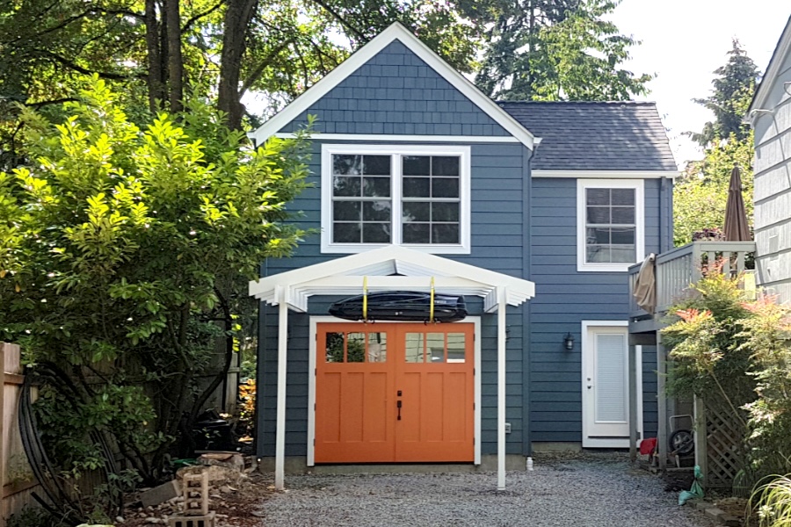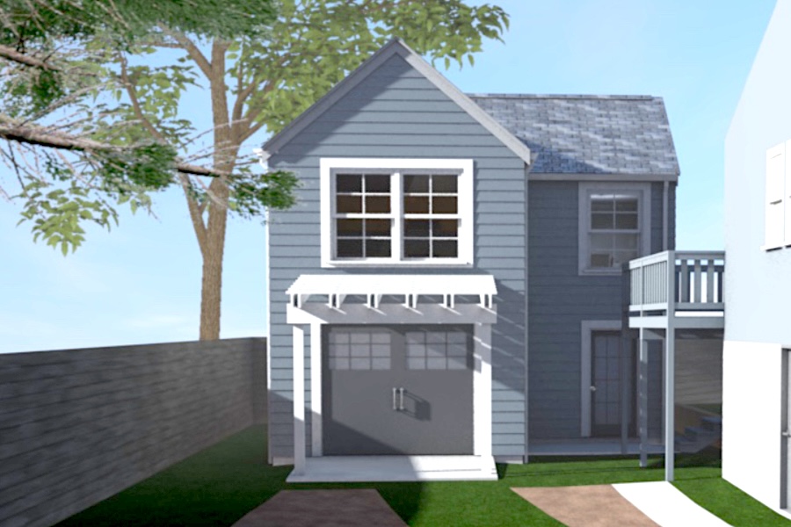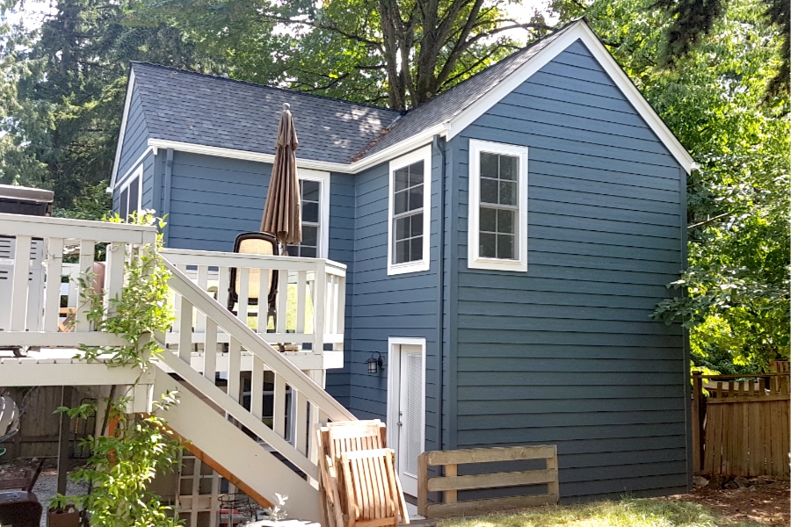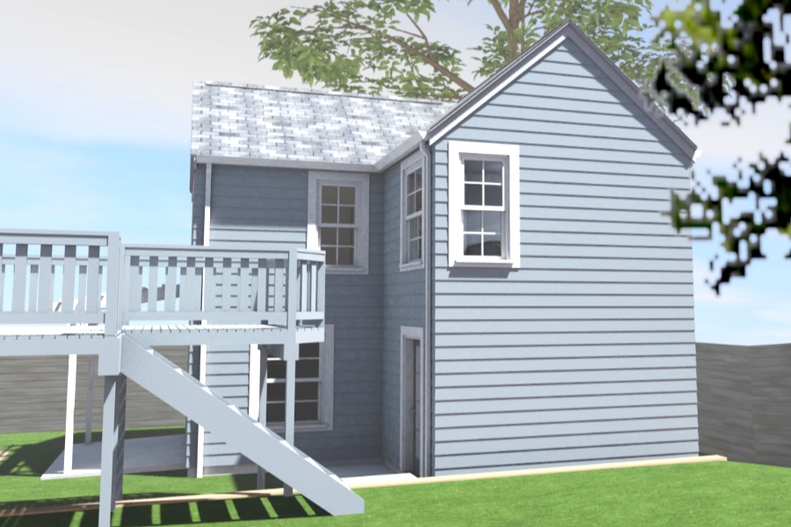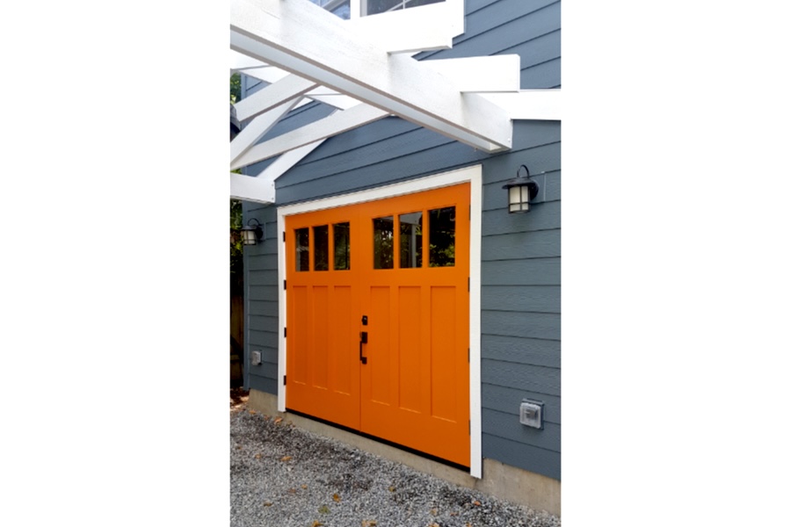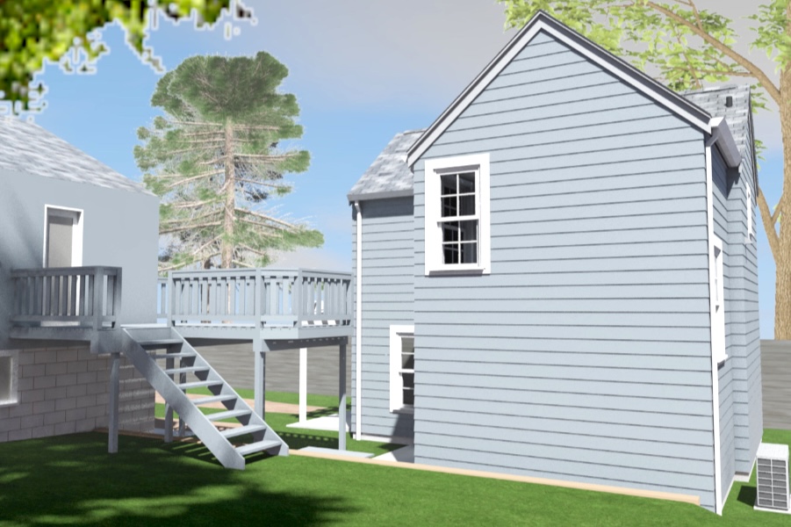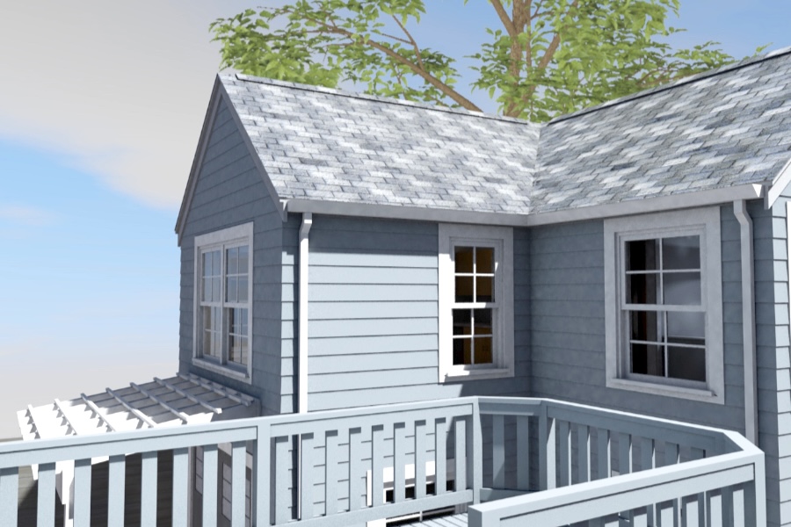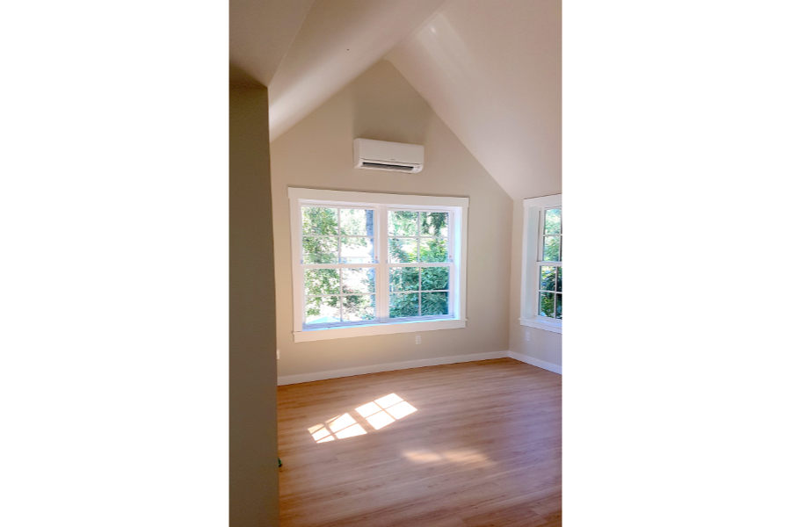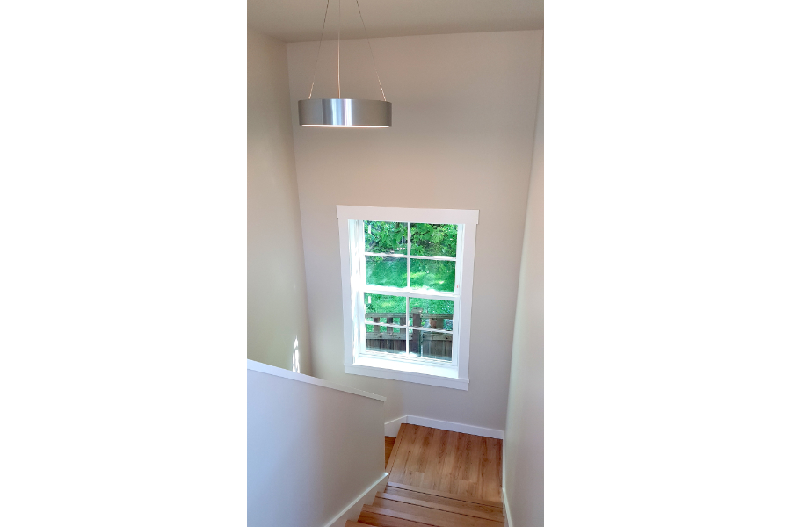Corner Cottage
Corner Cottage
The existing conditions of the site left us with a tiny corner of the property in which to build this backyard cottage. Furthermore, the zoning restrictions in Seattle at the time only allowed us to build 800 sq ft. The result was an L-shaped building created from two interlocking gable end blocks — one was 13′-2″ x 23-0″ and the other was 13″-2″ x 24′-0″. On the main floor is a garage/workshop. On the second floor is a studio apartment with a vaulted ceiling over the living space. This project is a great example of the magic of my Archicad based design process—the finished product is always just like, and yet better, than the digital model.
