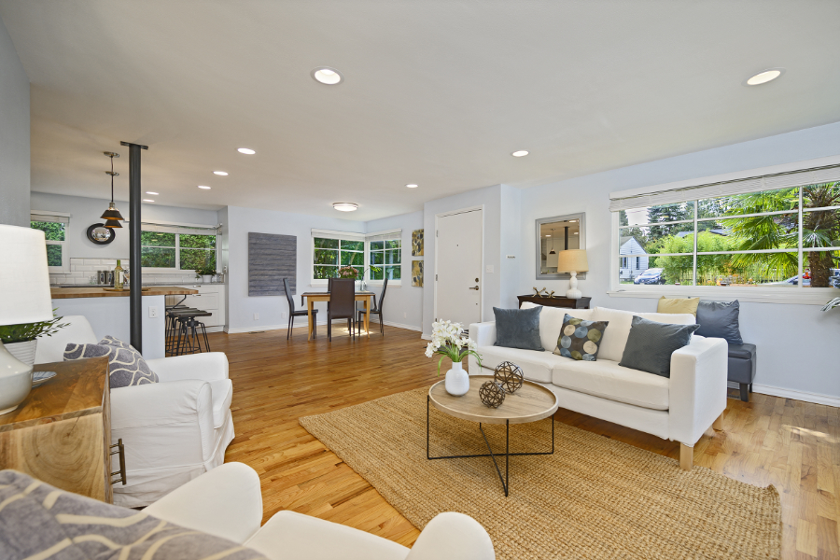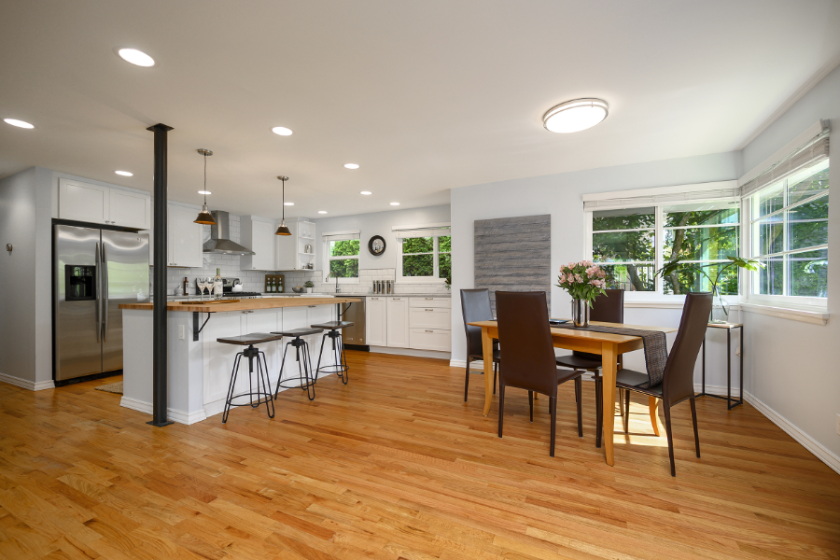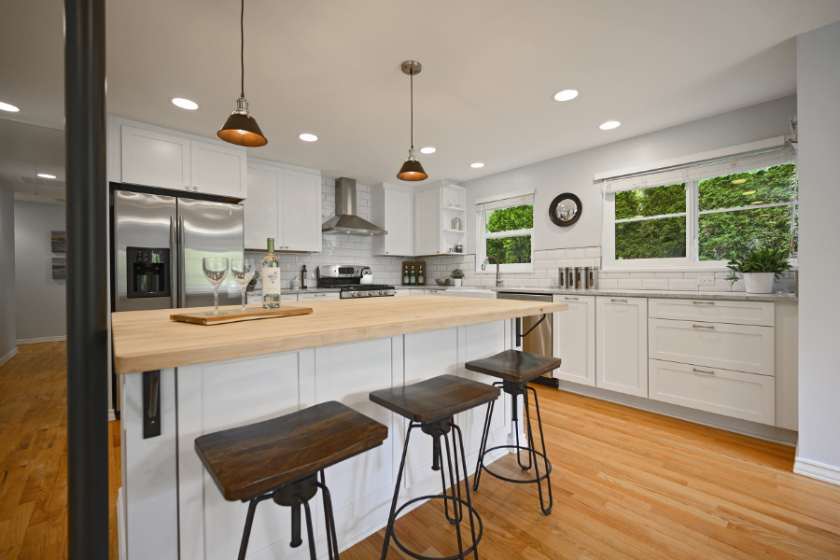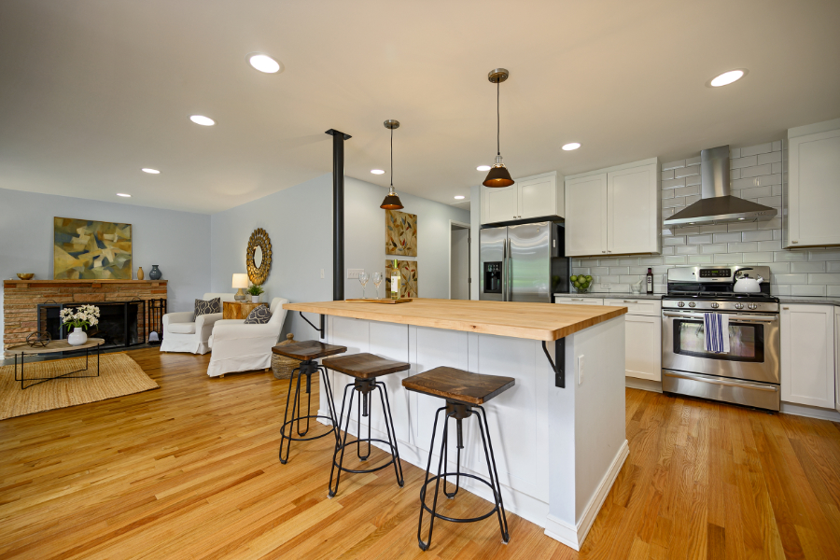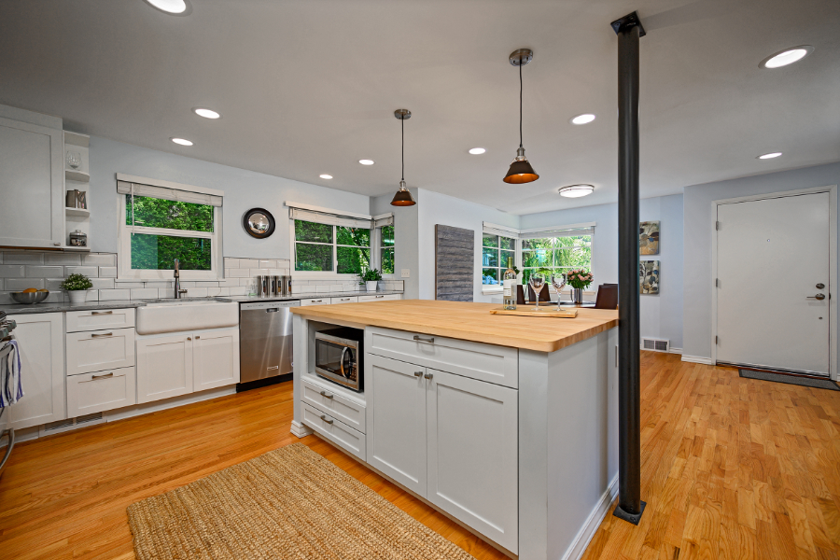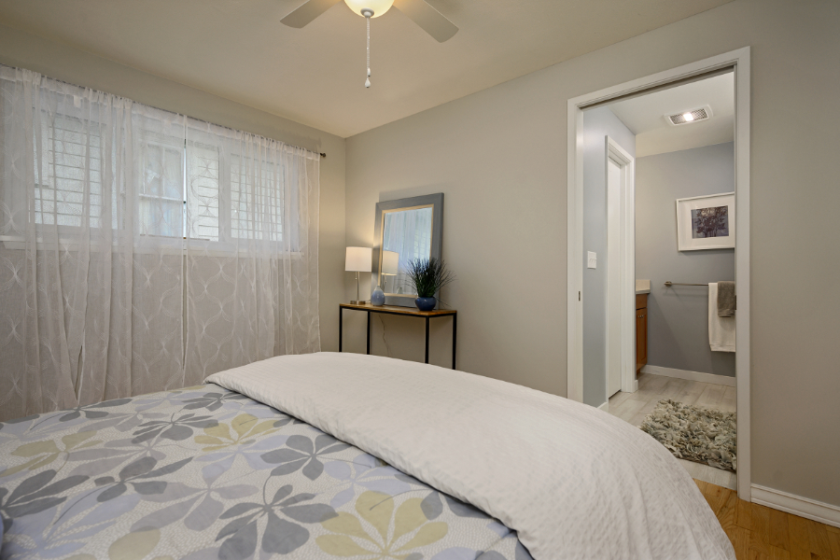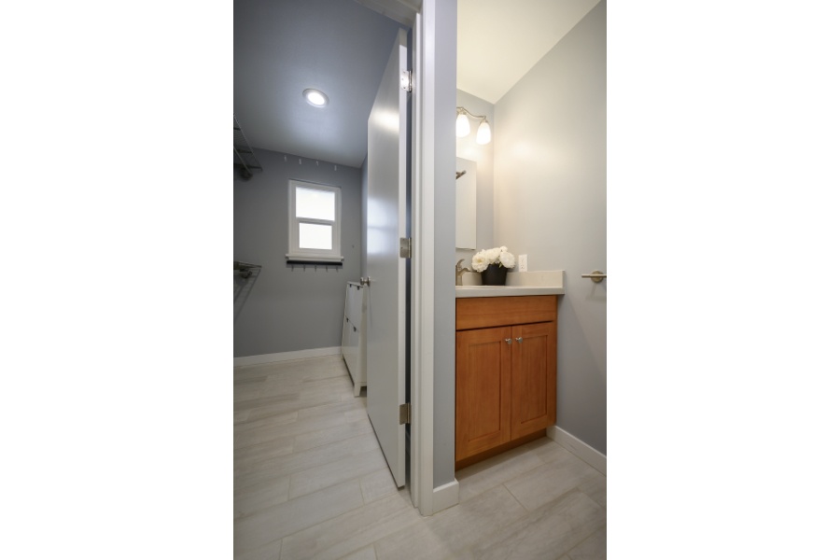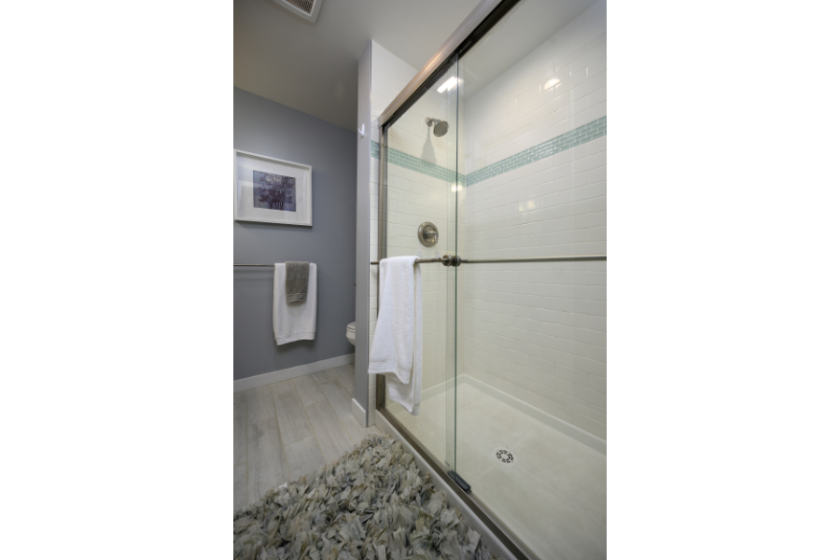Kitchen Apocalypse
Kitchen Apocalypse
Sometimes clients name their own projects. This was one such case. We remodeled 75% of the interior of this home over two phases: first an expanded primary suite and then an opened up living/dining/kitchen and improved laundry room. The column next to the island helped us keep all the new beams below 14’—drastically reducing the time and complexity of the permit. What was originally a mere code solution became a focal point and signature of the remodeled space. Two years after we finished construction, the clients sold this house and subsequently hired me to remodel their next house—we started the design process on house two within weeks of them moving in.
