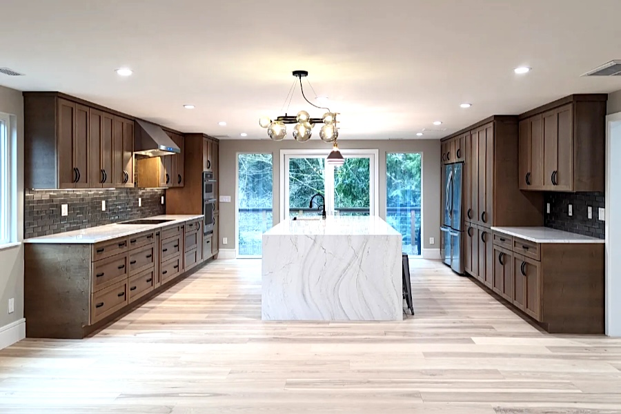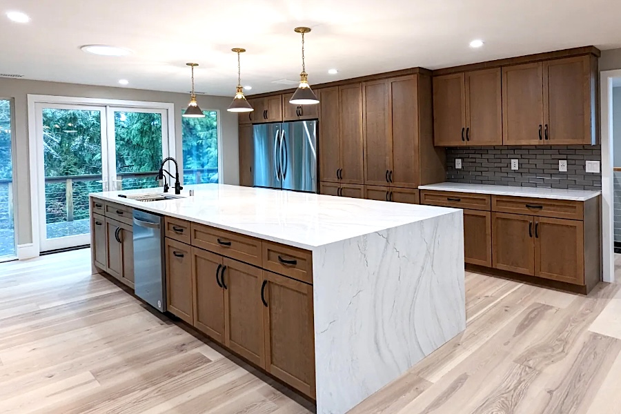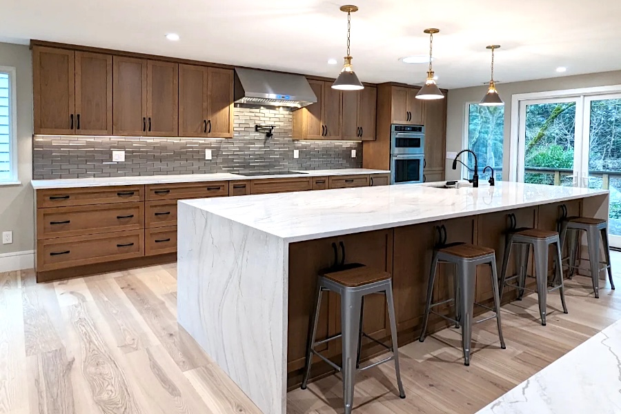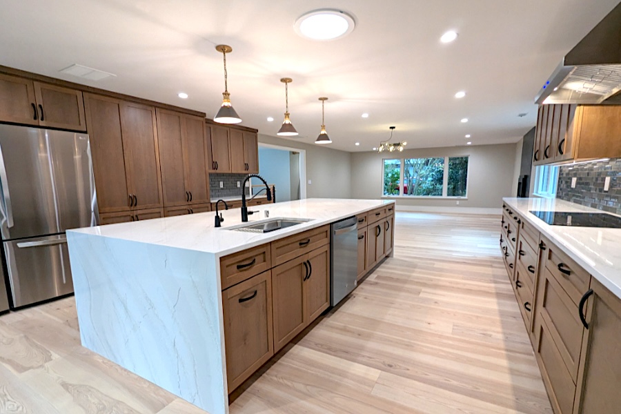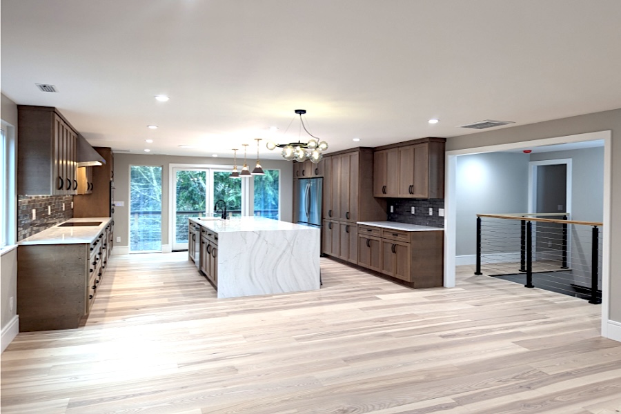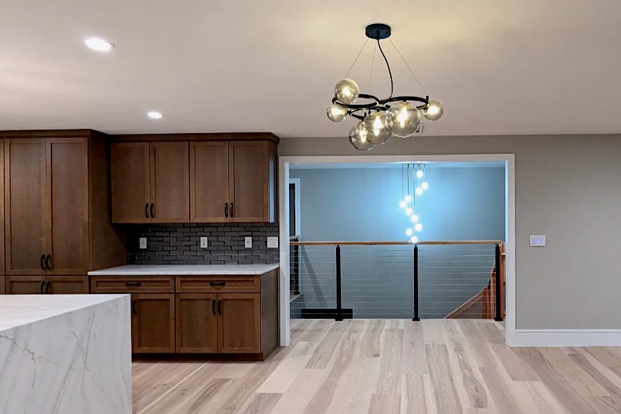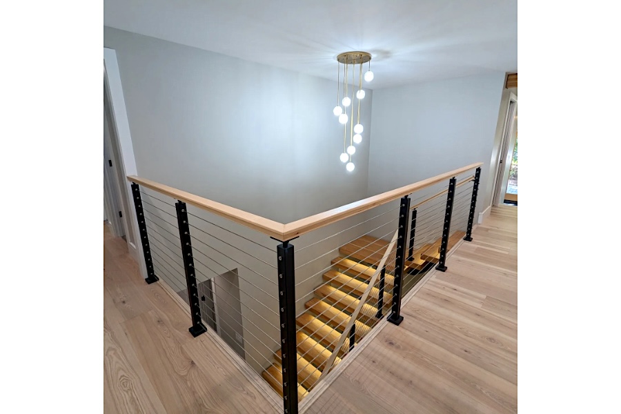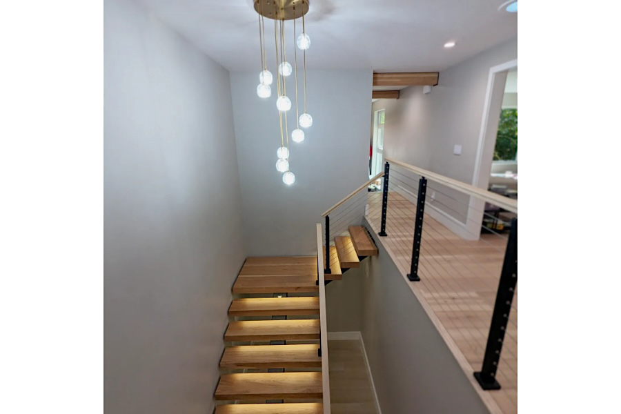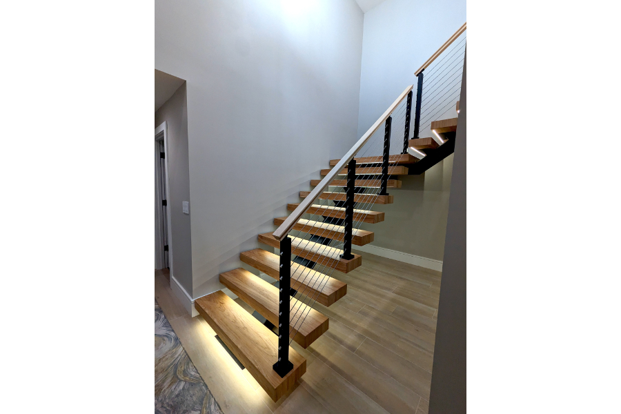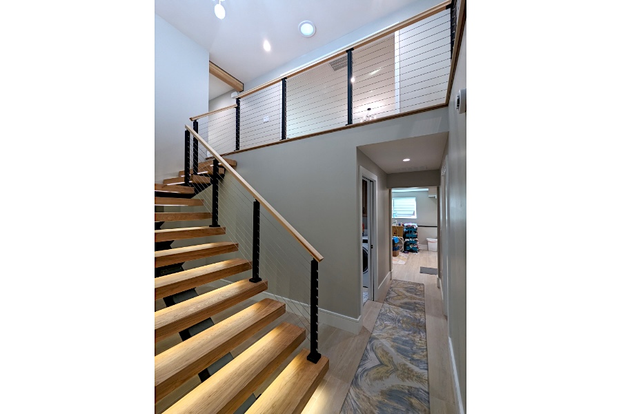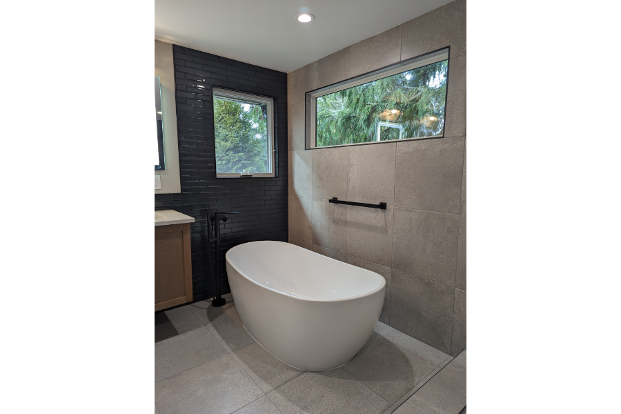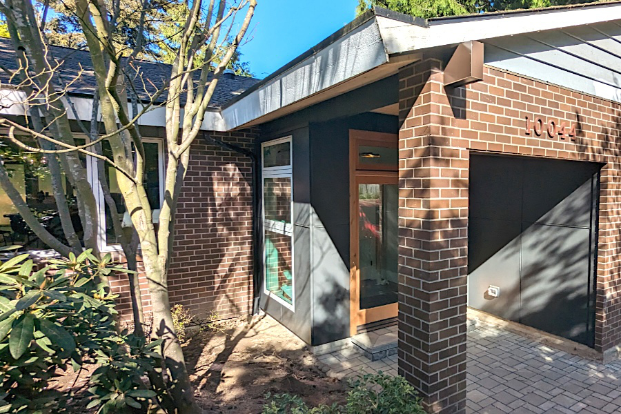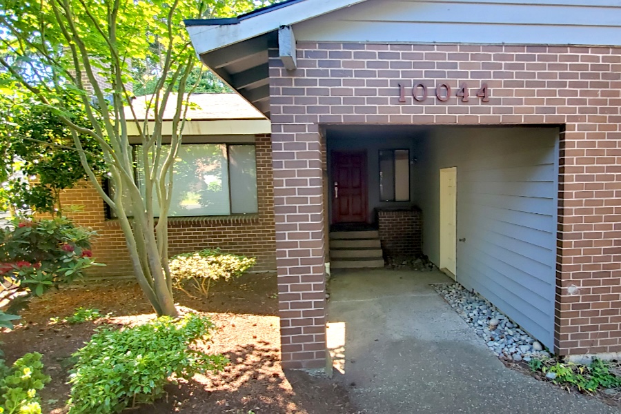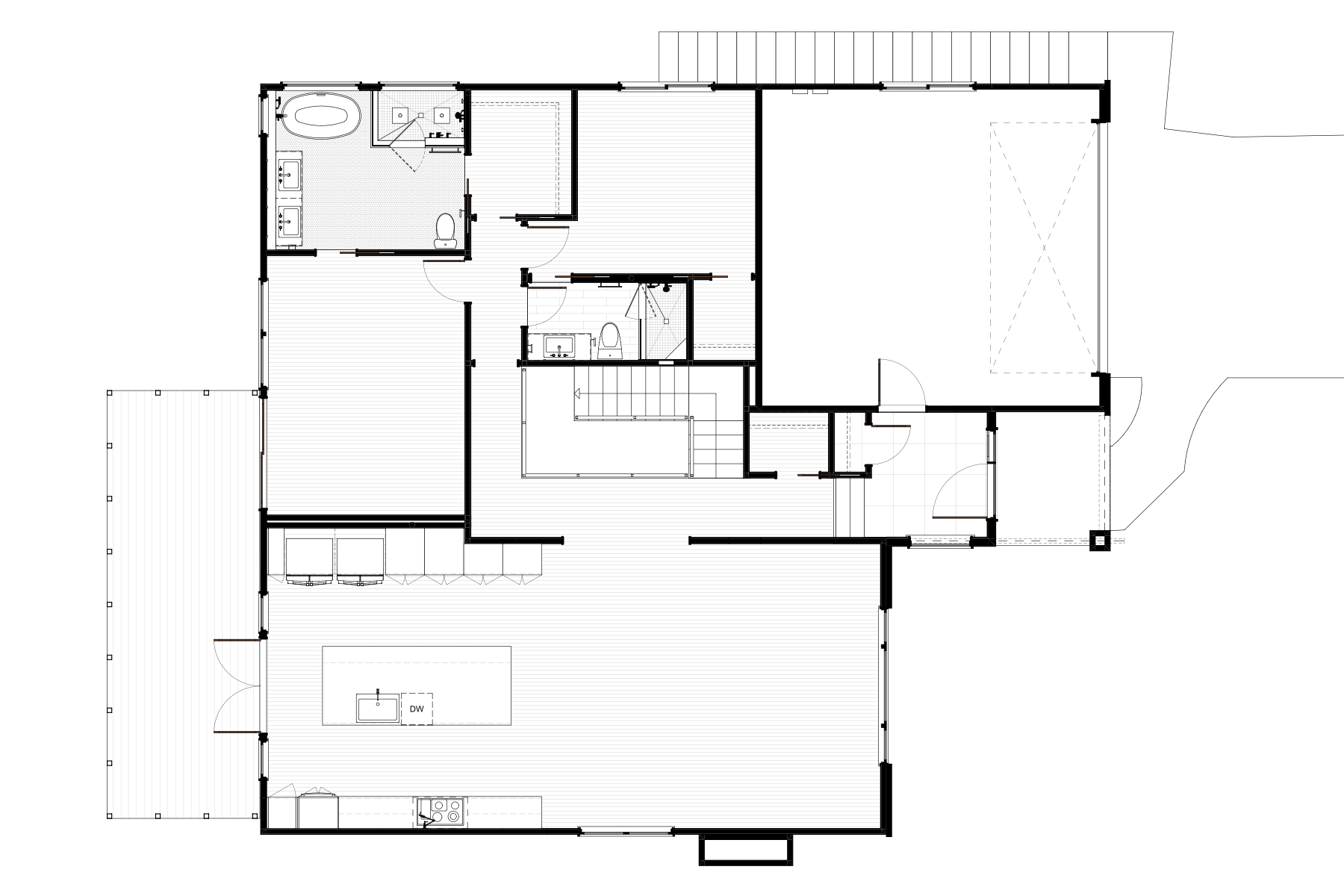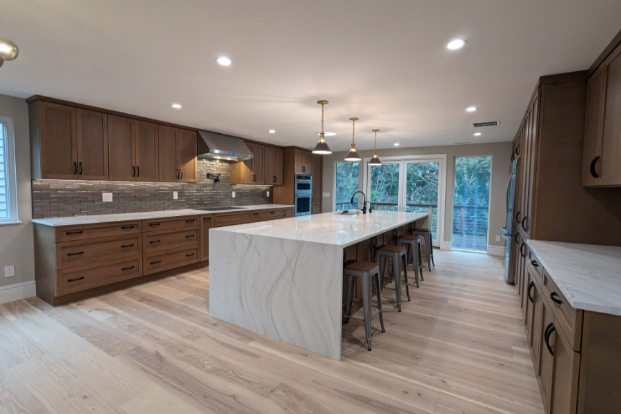Matthew’s Beach Revival
Matthew's Beach Revival
This house originally had a twenty foot deep front porch that led into a dark hallway and chopped up living spaces. We enclosed 75% of the front porch to create both a more welcoming entry and a direct connection to the two-car garage. Existing roof trusses span front to back allowing the removal of the walls between the living room, dining room, and kitchen. We filled in the existing stair and carved out a massive opening between the walk-out basement and main level for a new floating staircase. Other than the replaced living room window and the small entry tucked under the existing roof, this down to the studs remodel is completely hidden from the street.
