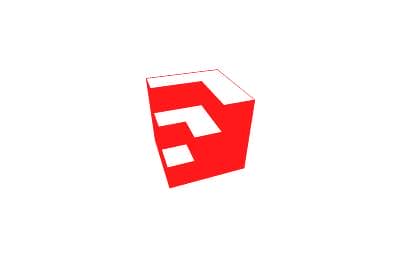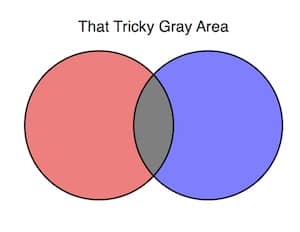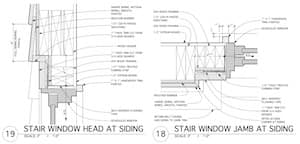
Guest Blogger Willard Williams: Review of the Better Detail Marker by Master Script
The Better Detail Marker for ArchiCAD by Master Script is an awesome little tool to add to your box. Â The Object basically allows you to adjust how the tail will look while removing the arrow at the markers’ head. Â The stock ArchiCAD detail markers have limited adjustments of various types of marker heads but few tail options for the Object. Â Our preference within our drawing standards is to have a




