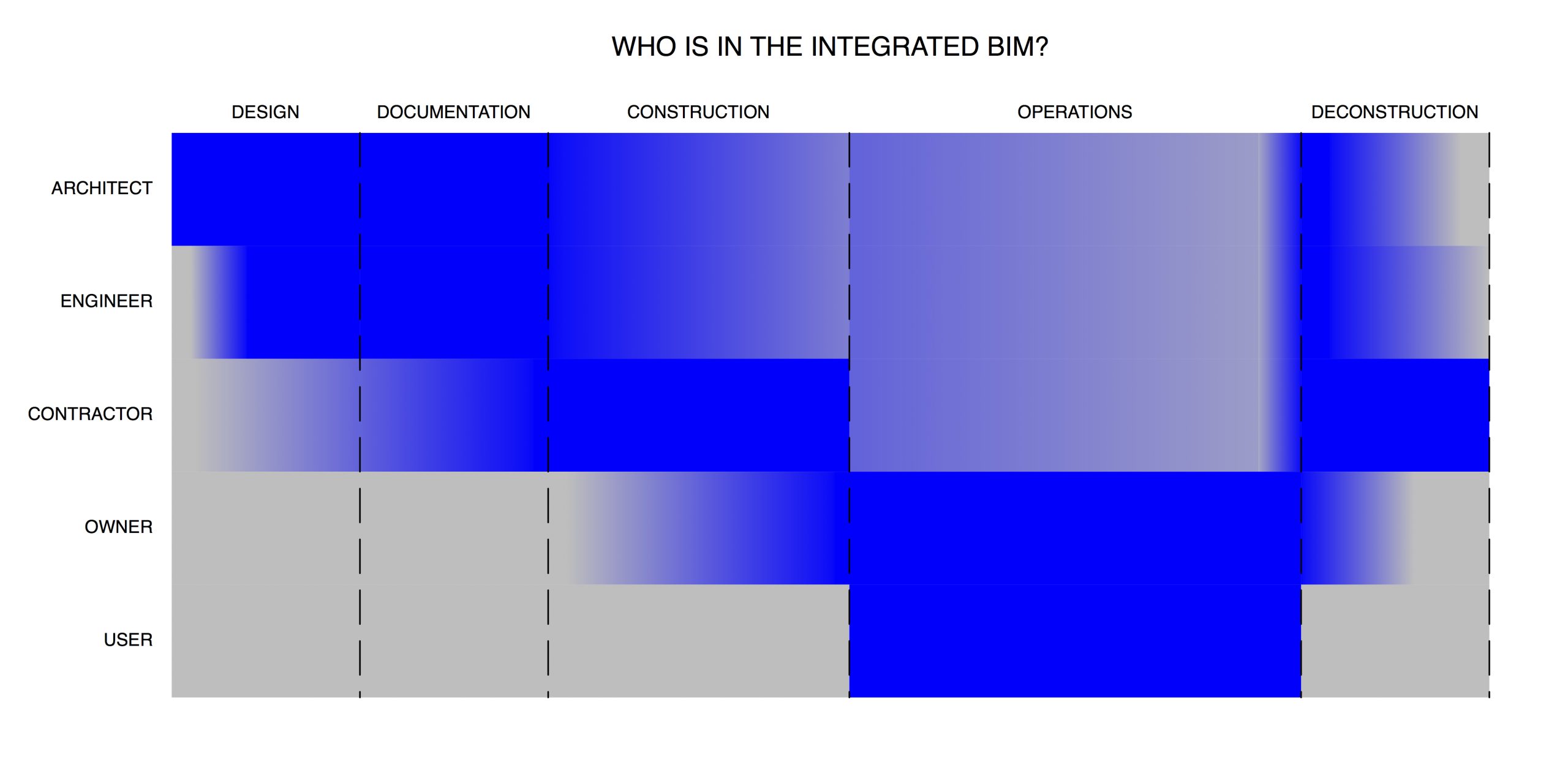
Institute Kicks Off Effort to Develop National BIM Guideline for Owners
The National Institute of Building Sciences is kicking off development of a new guideline to help building owners and their design teams utilize BIM.

The National Institute of Building Sciences is kicking off development of a new guideline to help building owners and their design teams utilize BIM.

BIMx Pro pricing explained perfectly, and simply. The pricing has been fixed. It’s time to use BIMx Pro on every project. Read on…

Have you and all your collaborators watched this video about OpenBIM and why the AEC industry needs to change? I’m going to guess no.

Did you read my post on Augmented Reality and Micro-Payments? You should. It’s pretty cool. The more I think about affiliate links and micro-payments, the more I get excited about the idea. Could we test this concept in 2013? You bet we can. Here’s how. Step One -Â Find a client willing to do an experiment with you. It probably needs to be a commercial client, my guess is that a

Sooner than you think. Much sooner than you believe possible. You’ve reached BIM IV-IV, the pinnacle of Social BIG BIM. You talk with prospective clients about the AECOU relationship. Your BIMs are integrated with the final buildings so that they are a part of the user experience. You are in the realm of augmented reality. Anyone who walks into one of your buildings can query an infinite amount of information

I couldn’t fit this graph in the previous post on social BIG BIM, so it gets its own post. Which is good because I also want to ruminate on the acronym AECOU. Once we reach Social BIG BIM, IV-IV (augmented reality), the time line of the building/BIM and who is using it might look something like this: Blue is 100% in the model, Gray 0% in the model. Note 1:

This is the third part in a series about demystifying BIM. The first post Why you failed at BIM (you were impatient) looked at the struggles with BIM adoption. The second post There are Four BIM Flavors clarified the term BIM by looking at two major factors: BIG/little and social/lonely. The result of the second post was a diagram that divided BIM into four major variants. Each quadrant has a