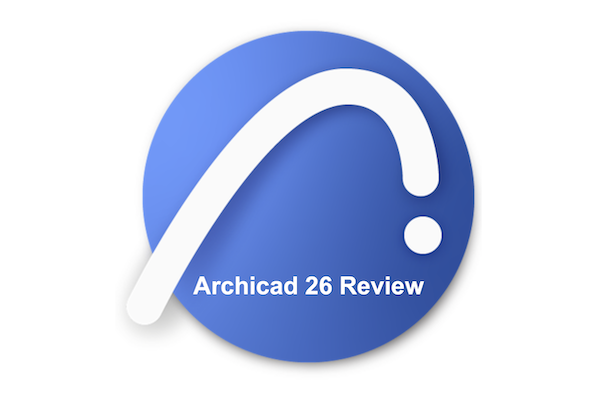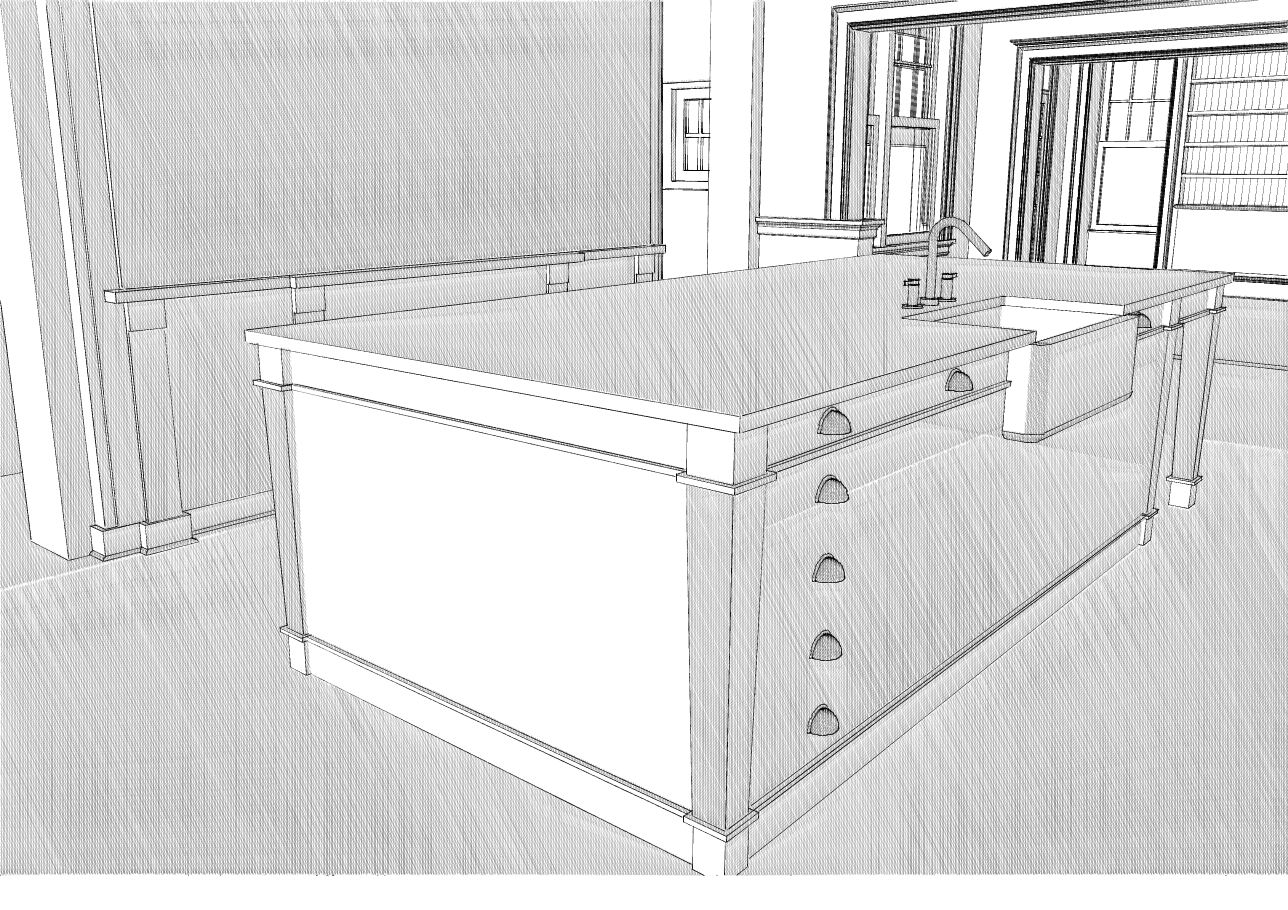
Archicad 26 Review
In today’s video, I share my thoughts and review Archicad 26. What’s good. What’s in need of improvement. What’s worth ignoring.

In today’s video, I share my thoughts and review Archicad 26. What’s good. What’s in need of improvement. What’s worth ignoring.
We had a good turn out last week for our 9th Minnesota ArchiCAD Usergroup. To celebrate a full year of meetings we had pizza (thanks, Graphisoft). We covered a lot of topics at this meeting. Many of them–like Solid Element Operations, two recent projects I’m working on, pen sets, complex profiles, and template development–deserve their own blog posts. So here are a few of the topics that we discussed that
ArchiCAD, from my experience, doesn’t like making frameless doors. It seems so obvious, just set the frame dimensions to zero, press okay, and then go to lunch. Try again. If you go the simple route of setting the frame to zero, archicad will freak out. It might work in 3D, but you’ll get lots of error messages. I don’t like error messages. One solution is to make a custom door.

I model all the major elements in kitchens. However the detail across the kitchen is usually a mix of 2D and 3D. In one kitchen, 08113, we spent a lot of time working on two elevations with the client. We sent tons of 3D views similar to those below. Because of this, I modeled all the cabinet doors for about a dozen different variations. In contrast the island, which the
Do I use ArchiCAD to its fullest? Not even close. Is my work a combination of 2D & 3D? of course. Each project is more 3D and less 2D. However, it’s not about 100% 3D vs. 100% 2D or 100% parametric vs. 100% dumb lines and objects. It’s about utility. With my current workflow, and that of the people I work with, there’s a balance of usefulness. New construction walls,