
Shoegnome Open Template v26.2 for Archicad 26
Check out the improvements I’ve made to the Shoegnome Open Template v26.2 for Archicad 26

Check out the improvements I’ve made to the Shoegnome Open Template v26.2 for Archicad 26
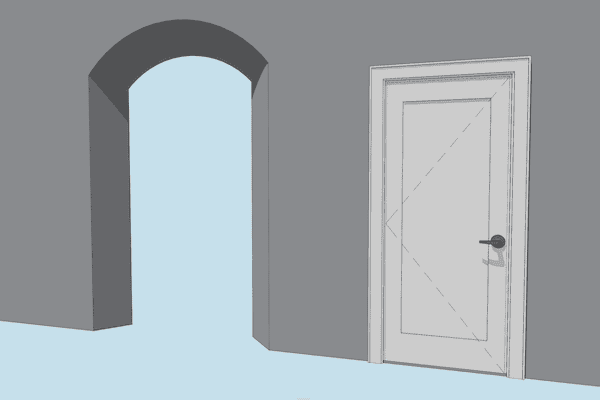
What happens when you need a complicated arched opening or trim around a door that isn’t available in the default Archicad library?
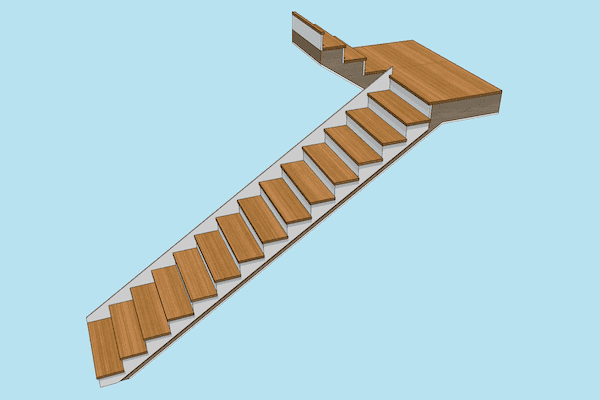
The Shoegnome Open Template v24.2 for Archicad 24 has more Favorites, three new Objects, and a lot of other improvements.
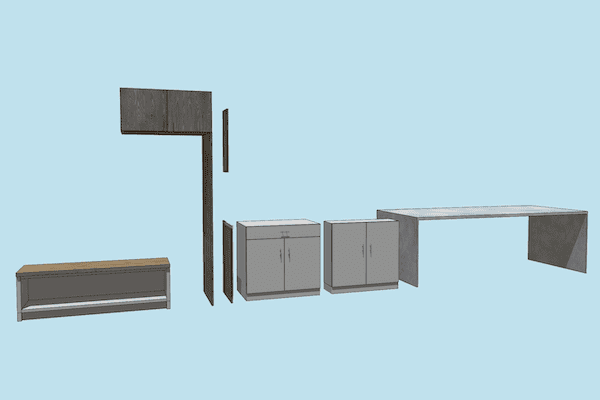
There are a lot of great improvements to the Shoegnome Open Template v24.1 for Archicad 24
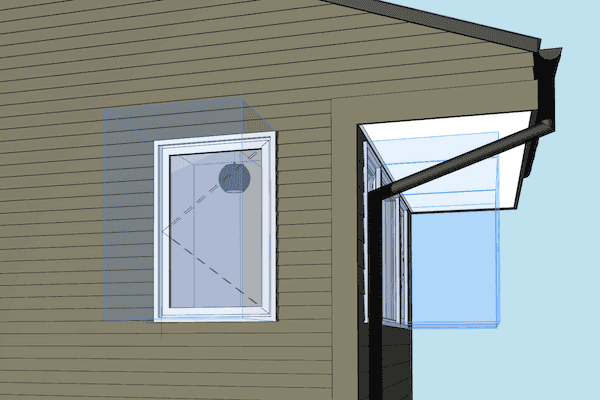
The Opening Tool in ARCHICAD 23 is going to save me time on every project.
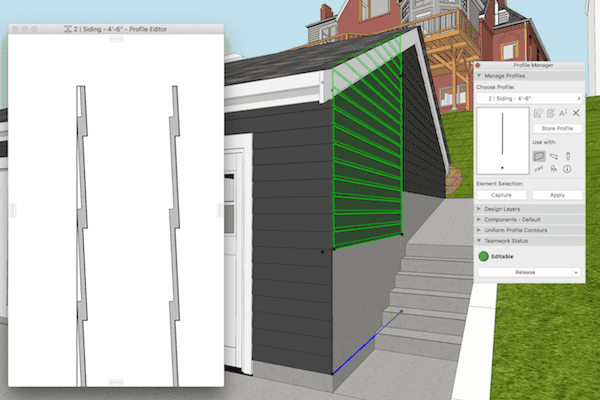
Complex Profiles need to be built correctly or they can cause a lot of problems in an ARCHICAD model. Here’s one simple technique to remember.

Back in January 2016, GRAPHISOFT introduced ARCHICAD 19 Solo to the North American market. In our market, ARCHICAD Solo replaces ARCHICAD STAR(T).

This is not my best video. I am sick and rambling, but it does teach you how to model a curved wall with an irregular top surface using ARCHICAD.

Graphisoft product designer James Badcock is back with a new blog post about the changes to the Profile Manager in ArchiCAD 17.