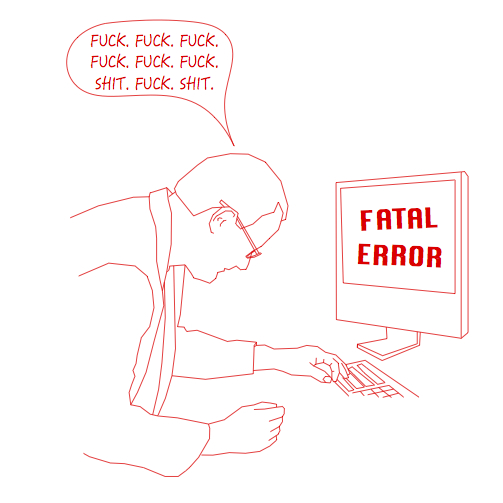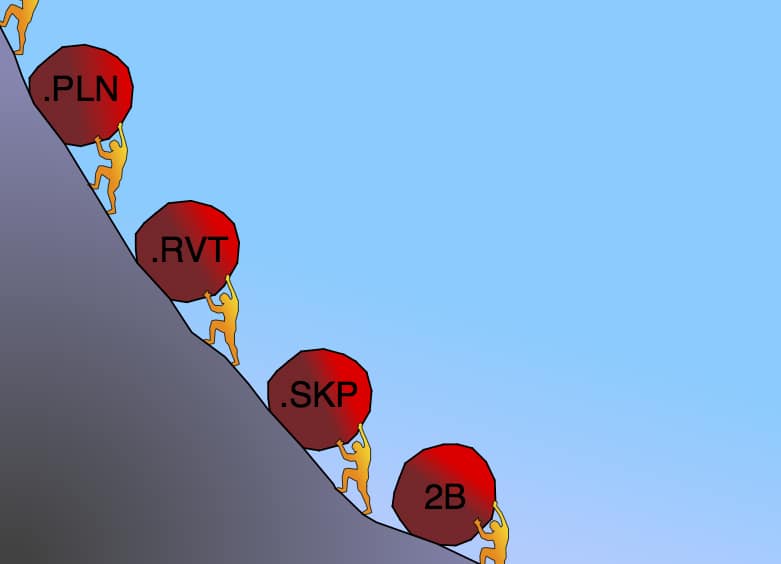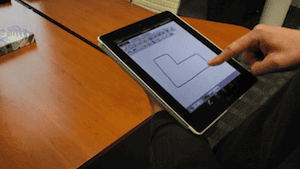
Making BIM the Best Tool for Design
BIM should be the best tool for design, but it’s not. What’s holding us back? A lack of creativity isn’t helping.

BIM should be the best tool for design, but it’s not. What’s holding us back? A lack of creativity isn’t helping.

If I get the opportunity to teach a studio or lecture class in an architecture school I know EXACTLY what I’d do. I even know the title of the class.

The organic future will not be what Hollywood has been telling you. Nor will it be like what most architects assume. This is a good thing. Here’s my article from the SCI-FI issue of CLOG that explains why.

From pencil to CAD to BIM, we have come a long way in the past fifty years. What makes BIM so special & different? Here is my working definition of BIM.

What does an architect look like when working? Architecture websites with images of architects sketching paint a pretty clear (and misleading) picture.

Can we distill the benefits of ArchiCAD, Revit, Sketchup, Hand drafting, etc. down by looking at simple architecture tool tests? I think so. Here’s why.

Two upcoming seminars on BIM reveal some problems we have in the architectural community.

I just got my copy of CLOG: SCI-FI. It’s time to get yours. You did know I wrote an article for this issue, right? If not, learn more here. I can’t tell you how excited I am about that. Oh and equally important, check out this image. It is awesome. I really wanted to include David Lamont’s concept for the Vorlon Transport B as an image to go along with

I talk a lot about the future of practicing architecture. I’m really interested in how our tools and processes evolve. I am curious about what common frustrations we will soon no longer need to deal with. A lot of these changes are subtle. Others are a bit more overt. Here’s one example that comes to mind: the switch from film to digital cameras when photographing existing site conditions. Are you