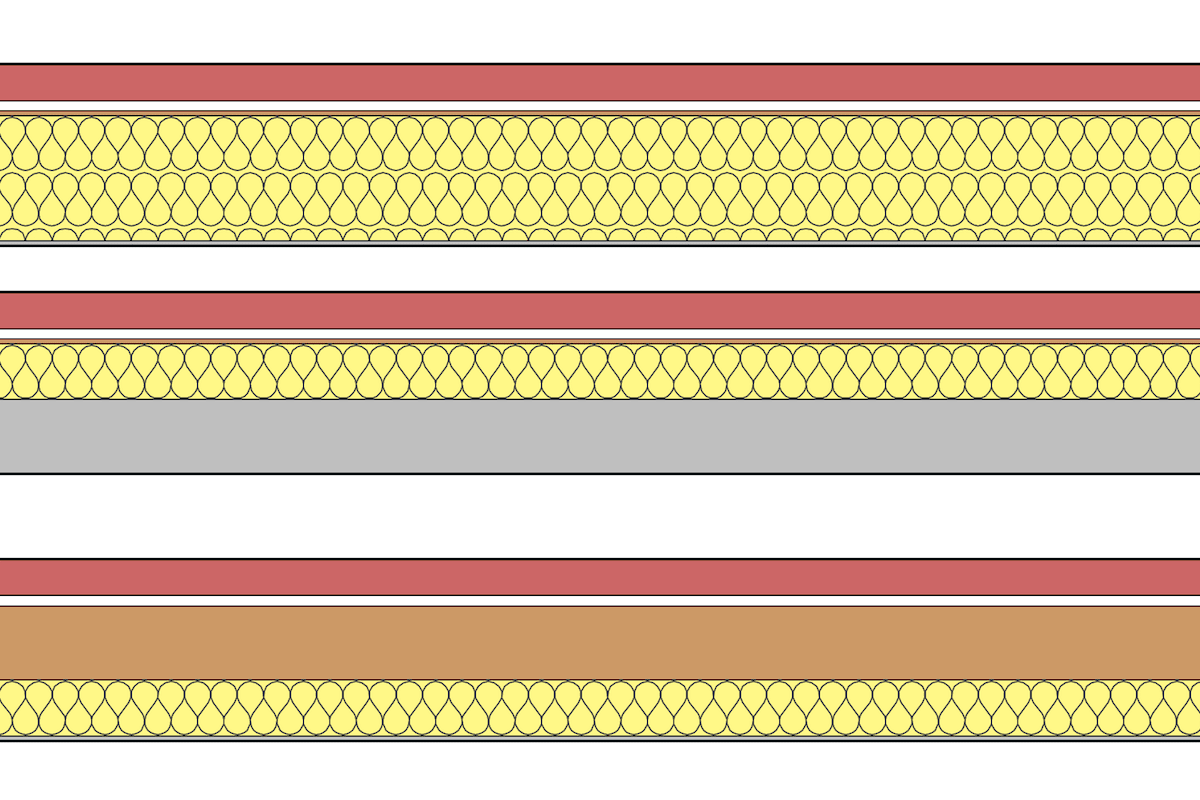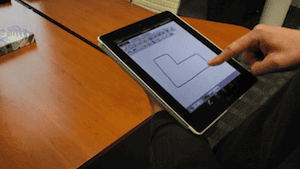
How to Measure a House with Archicad
I build my Archicad model while I measure a house. In this video I share my process.

I build my Archicad model while I measure a house. In this video I share my process.

Making walls in ARCHICAD is one of the most basic functions, and one of the first things we all learn how to do. And yet…there are some hidden techniques that are worth discussion.

At this month’s ARCHICAD user group, we are going to look back at ARCHICAD 19 and forward to ARCHICAD 20!

BIM can transform the entire process of design because we now have the modeling and simulation tools that the automotive aerospace and consumer electronics products sectors have had for years.

Doing measures of existing conditions in Minnesota usually meant one of two things: a hot summer day with no air conditioning, or sub-zero temperatures and snow. Plus if the site was outside the Twin Cities (Minnesotans love their cabins): a couple hours of driving and a marathon session trying to get everything in before dark. Crawling around buildings with a tape measure, a pad of paper, and a bunch of

I talk a lot about the future of practicing architecture. I’m really interested in how our tools and processes evolve. I am curious about what common frustrations we will soon no longer need to deal with. A lot of these changes are subtle. Others are a bit more overt. Here’s one example that comes to mind: the switch from film to digital cameras when photographing existing site conditions. Are you