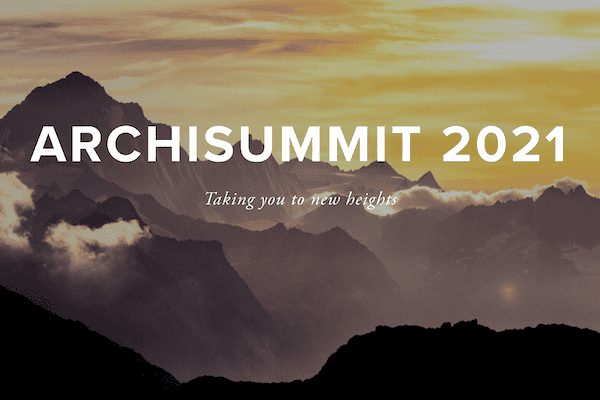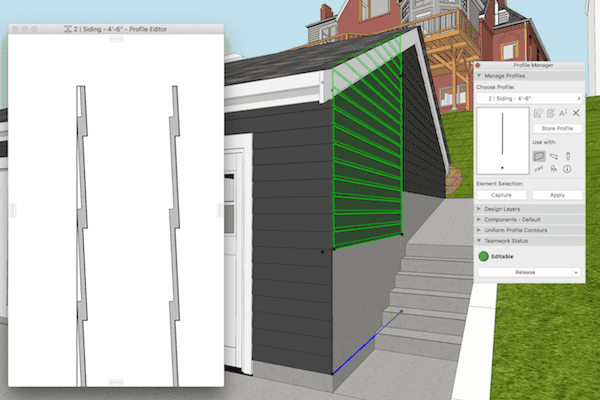
ArchiSUMMIT 2021 Teaser and Bonus Content
I ended up creating way too much content for ArchiSUMMIT 2021. So here’s a teaser / bonus video with a bunch of extra tips and tricks.

I ended up creating way too much content for ArchiSUMMIT 2021. So here’s a teaser / bonus video with a bunch of extra tips and tricks.

Sections and Details in ARCHICAD require a combination of 2D and 3D information. This blog post talks how to handle the 2D.

In this video I discuss how to I prefer to model roof assemblies in ARCHICAD.

Complex Profiles need to be built correctly or they can cause a lot of problems in an ARCHICAD model. Here’s one simple technique to remember.

Do you know how to show Section Markers in Elevations in ARCHICAD? Here’s a video showing you the most efficient way to do it.

Today I decided a blog comment would be easiest explained in video format: foundations and footings in ARCHICAD.

I recorded a quick video on modeling rocks and boulders in ArchiCAD, using imported elements from SketchUp and/or the Morph Tool.

In this video I talk about how to create monochromatic models in ArchiCAD. There are a few techniques and they all offer some great potential.

Once I figured out this technique to create Complex Profile siding in ArchiCAD, my models became about 20% cooler.