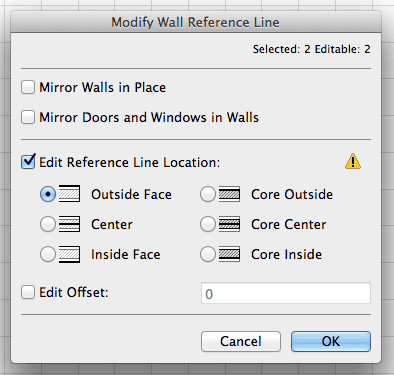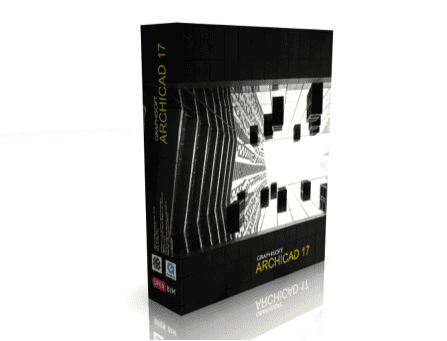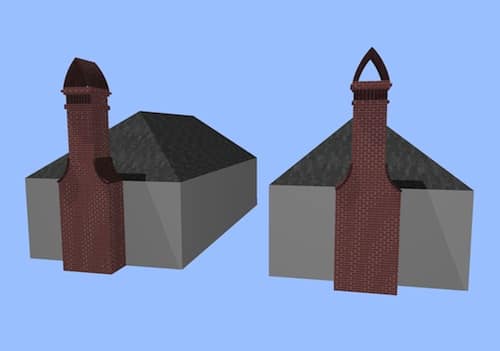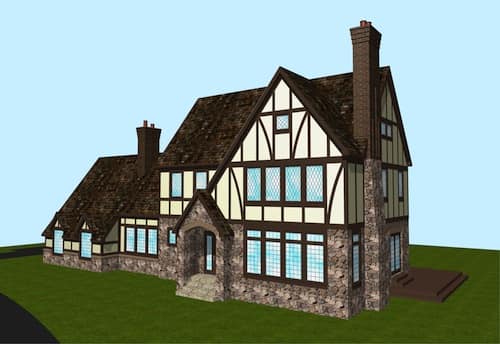
Interior Elevation TOOL in ArchiCAD
My ArchiCAD videos tend to come in pairs. Here’s the follow up to yesterday’s video. In this video I focus more on the Interior Elevation Tool itself.

My ArchiCAD videos tend to come in pairs. Here’s the follow up to yesterday’s video. In this video I focus more on the Interior Elevation Tool itself.

Do you need to create Interior Elevations in ArchiCAD? Of course you do. We all do. Are you creating them in the best possible way? Watch this video and find out. Got something to add? Share your tips in the comments.

Curious about all the changes big and small in ArchiCAD 17? Read what developer James Badcock has to say about Modify Reference Line and Plane in AC17.

As I sit here, working on some upcoming features for an upcoming version of ArchiCAD, I’d like to reflect on my time before working here at Graphisoft HQ as a Product Designer, when I was a user of ArchiCAD. My fanboy status for the program started back in the late 90’s at the University of Tasmania where ArchiCAD, version 5.1 at the time, was the only architectural software we were

Are you a little nervous about moving to the latest version of ArchiCAD? Are the mysteries of a whole new attribute a bit daunting? You are not alone. Here are two great resources for you to better understand what Building Materials are all about. An Article Thomas M. Simmons, the founder of ARCHVISTA, wrote a really informative and succinct article for AECbytes. You can read the whole article here. If

This is my third video on modeling chimneys in ArchiCAD. The first covered Complex Profiles and the second discussed the Morph Tool. A HUGE thank you to Gorazd Rajh of Pilon AEC (the reseller of ArchiCAD in Slovenia) for sharing this bonus modeling tip with me. While building the chimney with the Morph Tool, I had one major issue-I struggled to use the tube command. Well thanks to Gorazd I

In response to my earlier video on modeling tips for chimneys in ArchiCAD, some readers pointed out that the Morph Tool also offers a great way to do these types of chimneys (or similarly complex forms). I completely agree. Therefor it seemed like I should model that same chimney using Morphs and see what happens. So here it is. That same chimney, but with Morphs! Morphs or Complex Profiles: The

When doing remodels, I often come across some weird chimneys. Likewise when doing new construction, certain architectural styles suggest less than plain chimneys. Here’s a video sharing some tips on how to make good looking chimneys in ArchiCAD. Of course these modeling tips and techniques could be used for other forms. Think of chimney modeling as a proxy for all sorts of non-standard shapes. And this is just the beginning.
…and those of us wanting a quick reminder of some basic ArchiCAD skills on this last day of the year. I always like reading through top 10 or top 20 lists of tricks. Especially for new users. I’m often reminded of something I forgot (or never knew). And I’m always looking for better ways to explain the fundamentals. Thanks to Othon Dafos for sharing this on the ArchiCAD Users Association